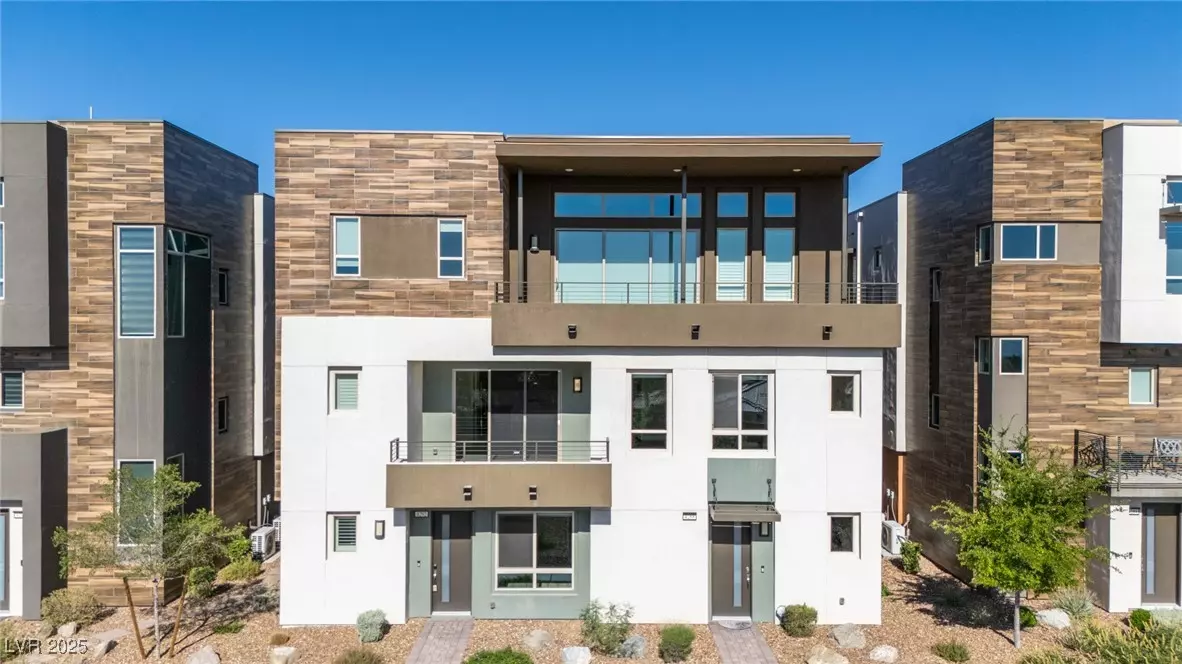$601,000
$725,000
17.1%For more information regarding the value of a property, please contact us for a free consultation.
3 Beds
4 Baths
2,401 SqFt
SOLD DATE : 09/30/2025
Key Details
Sold Price $601,000
Property Type Condo
Sub Type Condominium
Listing Status Sold
Purchase Type For Sale
Square Footage 2,401 sqft
Price per Sqft $250
Subdivision Summerlin Village 15A Parcel 1-Latitude Phase 1
MLS Listing ID 2702790
Sold Date 09/30/25
Style Three Story
Bedrooms 3
Full Baths 3
Half Baths 1
Construction Status Resale,Very Good Condition
HOA Fees $541/mo
HOA Y/N Yes
Year Built 2018
Annual Tax Amount $6,110
Lot Size 2,401 Sqft
Property Sub-Type Condominium
Property Description
Located in Trilogy, a prestigious 55+ guard-gated community in South Summerlin, this like-new home offers exceptional quality. Positioned directly adjacent to Siena Golf Club, The Ridges, and the ultra-exclusive Summit Club, this property sits in one of the most esteemed neighborhoods in Las Vegas. The interior is in immaculate condition, featuring a private in-unit elevator. Designer finishes include a waterfall-edge countertop, full-height backsplash that extends to the ceiling above the cabinets, stainless steel appliances, undermount stainless steel sink, and rain shed upper cabinetry. The carpet throughout is in nearly new condition, and the bathrooms feature floor-to-ceiling tiled shower surrounds that elevate the space. All appliances are included with the home. The closet includes custom built-ins. The oversized garage provides ample space for parking and storage. 4 minutes to Downtown Summerlin and the 215 Beltway, this home offers convenient access to shopping, dining, golf.
Location
State NV
County Clark
Community Pool
Zoning Multi-Family
Direction From I-215 W, take exit 23 for Town Ctr Dr, turn right onto Tranquil Ave, turn left onto Sunrise Flats St, turn left onto Yarrow Ave, Yarrow Ave turns right and becomes Veraz St. Destination will be on the left.
Rooms
Primary Bedroom Level No
Interior
Interior Features Bedroom on Main Level, Ceiling Fan(s), Elevator, Programmable Thermostat
Heating Central, Gas
Cooling Central Air, Electric
Flooring Carpet, Tile
Furnishings Unfurnished
Fireplace No
Window Features Double Pane Windows,Low-Emissivity Windows
Appliance Dryer, Dishwasher, ENERGY STAR Qualified Appliances, Disposal, Gas Range, Refrigerator, Tankless Water Heater, Washer
Laundry Gas Dryer Hookup, Upper Level
Exterior
Exterior Feature Balcony
Parking Features Attached, Garage, Private, Guest
Garage Spaces 2.0
Fence None
Pool Community
Community Features Pool
Utilities Available Cable Available, Underground Utilities
Amenities Available Clubhouse, Dog Park, Fitness Center, Gated, Barbecue, Pool, Guard, Spa/Hot Tub
Water Access Desc Public
Roof Type Flat
Porch Balcony
Garage Yes
Private Pool No
Building
Lot Description Front Yard, < 1/4 Acre
Faces West
Story 3
Sewer Public Sewer
Water Public
Construction Status Resale,Very Good Condition
Schools
Elementary Schools Goolsby, Judy & John, Goolsby, Judy & John
Middle Schools Fertitta Frank & Victoria
High Schools Durango
Others
HOA Name Trilogy
HOA Fee Include Common Areas,Insurance,Recreation Facilities,Taxes,Water
Senior Community Yes
Tax ID 164-24-118-035
Security Features Gated Community
Acceptable Financing Cash, Conventional, FHA, VA Loan
Listing Terms Cash, Conventional, FHA, VA Loan
Financing Cash
Read Less Info
Want to know what your home might be worth? Contact us for a FREE valuation!

Our team is ready to help you sell your home for the highest possible price ASAP

Copyright 2025 of the Las Vegas REALTORS®. All rights reserved.
Bought with Amanda R. Barton Simply Vegas
GET MORE INFORMATION

REALTOR®, Broker-Salesman | Lic# BS.0037882






