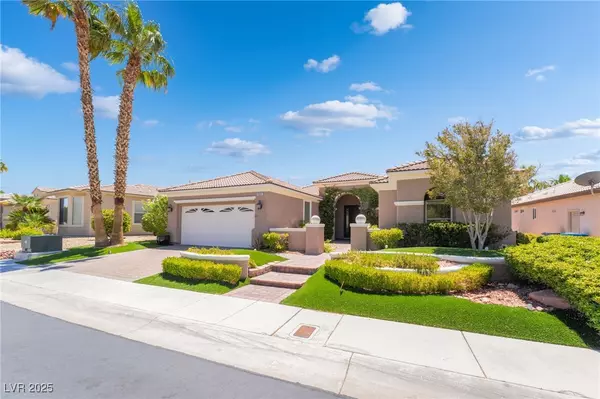$800,000
$799,000
0.1%For more information regarding the value of a property, please contact us for a free consultation.
2 Beds
2 Baths
2,060 SqFt
SOLD DATE : 08/15/2025
Key Details
Sold Price $800,000
Property Type Single Family Home
Sub Type Single Family Residence
Listing Status Sold
Purchase Type For Sale
Square Footage 2,060 sqft
Price per Sqft $388
Subdivision Sun Colony At Summerlin
MLS Listing ID 2694352
Sold Date 08/15/25
Style One Story
Bedrooms 2
Full Baths 1
Three Quarter Bath 1
Construction Status Good Condition,Resale
HOA Fees $315/mo
HOA Y/N Yes
Year Built 2005
Annual Tax Amount $3,829
Lot Size 6,969 Sqft
Acres 0.16
Property Sub-Type Single Family Residence
Property Description
Stunning single story in the highly sought after guard gated, golf course, 55+ community Siena w/a sparkling pool. Meticulously landscaped, paver stone driveway, & private courtyard entrance. Open concept great room w/a wall of windows overlooking the lush backyard w/custom drapes & UV protected windows. LVP, hardwood & marble flooring throughout & coffered ceilings. 2 bed, den w/built in shelving & cozy electric fireplace, & office/craft room. Great room includes a custom entertainment center w/shelving. Kitchen features granite counters, custom cabinets w/lighting, Elkay composite sink w/delta faucet, island, & SS appliances. Primary suite includes custom closet w/built ins, free standing tub, walk-in shower, & wet bar. Pool w/water features, 2 cov'd patio areas, & mountain views. Built in storage & racks in garage. 2 brand new top of the line AC's. Siena includes a state of the art community center w/ pool, spa, fitness center, restaurant nestled in the heart of South Summerlin.
Location
State NV
County Clark
Community Pool
Zoning Single Family
Direction From Tropicana and Hualapai W on Tropicana, L on Fiore Bella, L on Maggira, R on Progresso, R on Rio De Thule.
Interior
Interior Features Bedroom on Main Level, Ceiling Fan(s), Primary Downstairs, Skylights, Window Treatments
Heating Central, Gas
Cooling Central Air, Electric
Flooring Hardwood, Luxury Vinyl Plank, Marble
Furnishings Unfurnished
Fireplace No
Window Features Blinds,Double Pane Windows,Plantation Shutters,Skylight(s)
Appliance Dishwasher, Disposal, Gas Range, Microwave
Laundry Gas Dryer Hookup, Main Level, Laundry Room
Exterior
Exterior Feature Courtyard, Patio, Sprinkler/Irrigation
Parking Features Attached, Finished Garage, Garage, Inside Entrance, Private, Storage
Garage Spaces 2.0
Fence Block, Partial, Wrought Iron
Pool In Ground, Private, Community
Community Features Pool
Utilities Available Underground Utilities
Amenities Available Fitness Center, Golf Course, Gated, Indoor Pool, Pickleball, Pool, Guard, Spa/Hot Tub
Water Access Desc Public
Roof Type Tile
Porch Covered, Patio
Garage Yes
Private Pool Yes
Building
Lot Description Drip Irrigation/Bubblers, Landscaped, Synthetic Grass, < 1/4 Acre
Faces West
Story 1
Sewer Public Sewer
Water Public
Construction Status Good Condition,Resale
Schools
Elementary Schools Abston, Sandra B, Abston, Sandra B
Middle Schools Fertitta Frank & Victoria
High Schools Durango
Others
HOA Name Sienna
HOA Fee Include Association Management,Recreation Facilities,Security
Senior Community Yes
Tax ID 164-25-712-017
Security Features Gated Community
Acceptable Financing Cash, Conventional, FHA, VA Loan
Listing Terms Cash, Conventional, FHA, VA Loan
Financing VA
Read Less Info
Want to know what your home might be worth? Contact us for a FREE valuation!

Our team is ready to help you sell your home for the highest possible price ASAP

Copyright 2025 of the Las Vegas REALTORS®. All rights reserved.
Bought with Michelle D. Stiles Wynn Realty Group
GET MORE INFORMATION
REALTOR®, Broker-Salesman | Lic# BS.0037882






