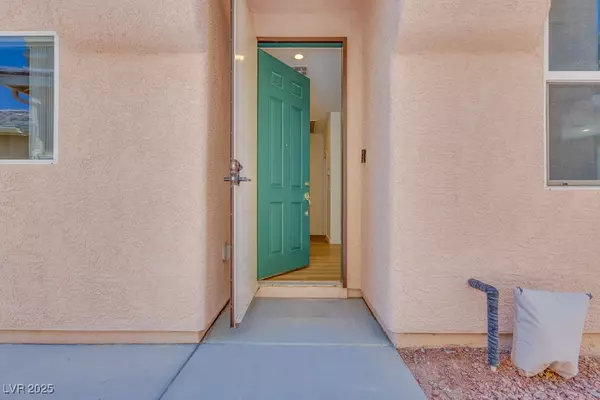$385,000
$379,000
1.6%For more information regarding the value of a property, please contact us for a free consultation.
3 Beds
2 Baths
1,474 SqFt
SOLD DATE : 08/06/2025
Key Details
Sold Price $385,000
Property Type Single Family Home
Sub Type Single Family Residence
Listing Status Sold
Purchase Type For Sale
Square Footage 1,474 sqft
Price per Sqft $261
Subdivision Iron Mountain Ranch-Village 7
MLS Listing ID 2696973
Sold Date 08/06/25
Style One Story
Bedrooms 3
Full Baths 2
Construction Status Good Condition,Resale
HOA Fees $60/mo
HOA Y/N Yes
Year Built 2003
Annual Tax Amount $1,525
Lot Size 3,920 Sqft
Acres 0.09
Property Sub-Type Single Family Residence
Property Description
Charming 1-story home in the NW community of Iron Mountain Ranch! This 3 bed, 2 bath gem with upgraded 9' ceilings, features brand new water-resistant luxury vinyl plank flooring, fresh paint, and is move-in ready. All appliances (sold AS-IS) are incld. Family room is pre-wired for surround sound and has a large media nitch. The spacious primary bdrm is seperate from the others and includes extra reading recessed lighting. And the big backyard is a blank slate for your dream design and backs to a beautiful tree-lined park with no rear neighbors. The 2-car garage, with painted concrete floors, includes a Smart garage opener (installed 5/24) & may be operated using an app. The roof includes a permanent radiant barrier for energy efficiency. All bathroom fixtures replaced in '23. Located near parks, schools, and shopping in a peaceful neighborhood — this home blends comfort, style, and opportunity!
Location
State NV
County Clark
Zoning Single Family
Direction From I215, off at N Decatur, past Horse, left on Horseshoe Hills, right on Bighorn River, left on Diamond Ranch to property on left.
Interior
Interior Features Bedroom on Main Level, Ceiling Fan(s), Primary Downstairs, Window Treatments
Heating Central, Gas
Cooling Central Air, Electric
Flooring Luxury Vinyl Plank
Equipment Water Softener Loop
Furnishings Unfurnished
Fireplace No
Window Features Blinds,Double Pane Windows,Window Treatments
Appliance Dryer, Dishwasher, Disposal, Gas Range, Refrigerator, Washer
Laundry Gas Dryer Hookup, Main Level, Laundry Room
Exterior
Exterior Feature Private Yard
Parking Features Attached, Finished Garage, Garage, Garage Door Opener, Inside Entrance, Private
Garage Spaces 2.0
Fence Block, Back Yard
Utilities Available Cable Available, Underground Utilities
Amenities Available Park
Water Access Desc Public
Roof Type Tile
Garage Yes
Private Pool No
Building
Lot Description Sprinklers In Front, < 1/4 Acre
Faces North
Story 1
Sewer Public Sewer
Water Public
Construction Status Good Condition,Resale
Schools
Elementary Schools Ward, Kitty Mcdonough, Ward, Kitty Mcdonough
Middle Schools Saville Anthony
High Schools Shadow Ridge
Others
HOA Name Iron Mtn Ranch
HOA Fee Include Association Management
Senior Community No
Tax ID 125-12-611-048
Acceptable Financing Cash, Conventional, FHA, VA Loan
Listing Terms Cash, Conventional, FHA, VA Loan
Financing FHA
Read Less Info
Want to know what your home might be worth? Contact us for a FREE valuation!

Our team is ready to help you sell your home for the highest possible price ASAP

Copyright 2025 of the Las Vegas REALTORS®. All rights reserved.
Bought with Alicia Limon General Realty Group Inc
GET MORE INFORMATION
REALTOR®, Broker-Salesman | Lic# BS.0037882






