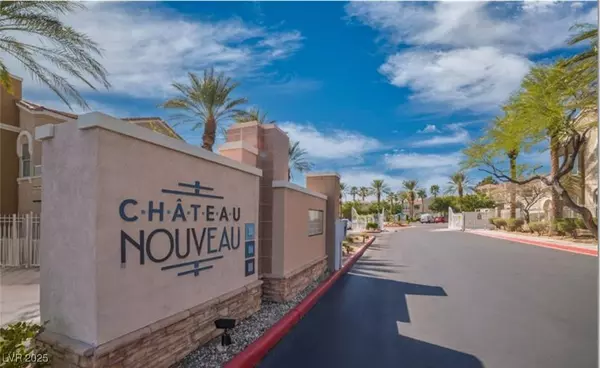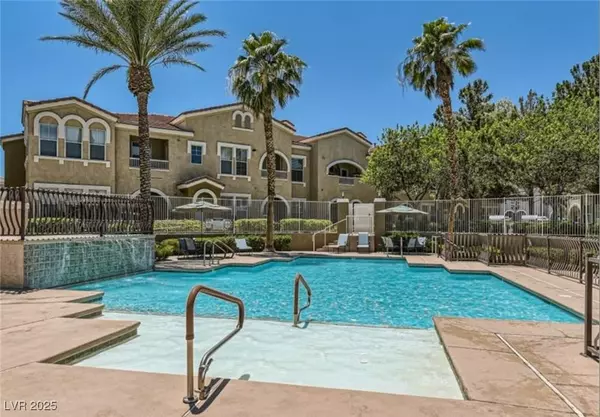$345,000
$349,000
1.1%For more information regarding the value of a property, please contact us for a free consultation.
3 Beds
2 Baths
1,377 SqFt
SOLD DATE : 07/30/2025
Key Details
Sold Price $345,000
Property Type Condo
Sub Type Condominium
Listing Status Sold
Purchase Type For Sale
Square Footage 1,377 sqft
Price per Sqft $250
Subdivision Chateau Nouveau Condo
MLS Listing ID 2689880
Sold Date 07/30/25
Style Two Story
Bedrooms 3
Full Baths 2
Construction Status Average Condition,Resale
HOA Fees $230/mo
HOA Y/N Yes
Year Built 2003
Annual Tax Amount $1,434
Lot Size 0.260 Acres
Acres 0.2597
Property Sub-Type Condominium
Property Description
Situated in the heart of South Summerlin, within a secure gated community, this delightful 3 BEDROOM condo with a (HARD TO FIND) attached 2-CAR GARAGE offers an ideal blend of contemporary style, everyday convenience, and peace of mind. Step inside to find a tastefully designed kitchen featuring polished granite countertops, a charming breakfast bar, and an oversized pantry—perfect for culinary enthusiasts. The inviting living room, anchored by a cozy fireplace, sets the scene for relaxing evenings and warm gatherings. The primary suite is a serene sanctuary, boasting a generous walk-in closet, a ceiling fan for year-round comfort, and a spa-like bathroom with a separate soaking tub and walk-in shower—your personal escape at the end of the day. Convenient access to Summerlin area > shopping, dining, schools, the beltway, AND near the site for the new Movie Studio. This will not last! Viva Las Vegas
Location
State NV
County Clark
Community Pool
Zoning Multi-Family
Direction From 215 and Tropicana, exit WEST on Tropicana, NORTH on Hualapai, EAST on Peace Way, SOUTH into Chateau Nouveau community. First Left into the community, Building #11.
Interior
Interior Features Bedroom on Main Level, Ceiling Fan(s), Primary Downstairs, Window Treatments
Heating Central, Gas
Cooling Central Air, Electric
Flooring Carpet, Laminate
Fireplaces Number 1
Fireplaces Type Gas, Living Room
Furnishings Unfurnished
Fireplace Yes
Window Features Blinds,Double Pane Windows
Appliance Disposal, Gas Range
Laundry Gas Dryer Hookup, Main Level, Laundry Room
Exterior
Exterior Feature Patio
Parking Features Attached, Garage, Garage Door Opener, Inside Entrance, Private, Tandem, Guest
Garage Spaces 2.0
Fence None
Pool Community
Community Features Pool
Utilities Available Cable Available, Underground Utilities
Amenities Available Fitness Center, Gated, Barbecue, Pool, Spa/Hot Tub
View Y/N Yes
Water Access Desc Public
View Mountain(s)
Roof Type Tile
Porch Covered, Patio
Garage Yes
Private Pool No
Building
Lot Description Desert Landscaping, Landscaped, < 1/4 Acre
Faces South
Story 2
Sewer Public Sewer
Water Public
Construction Status Average Condition,Resale
Schools
Elementary Schools Abston, Sandra B, Abston, Sandra B
Middle Schools Fertitta Frank & Victoria
High Schools Durango
Others
HOA Name Chateau Nouveau
HOA Fee Include Association Management,Maintenance Grounds,Sewer,Trash,Water
Senior Community No
Tax ID 163-19-313-100
Ownership Condominium
Security Features Gated Community
Acceptable Financing Cash, Conventional, FHA, VA Loan
Listing Terms Cash, Conventional, FHA, VA Loan
Financing FHA
Read Less Info
Want to know what your home might be worth? Contact us for a FREE valuation!

Our team is ready to help you sell your home for the highest possible price ASAP

Copyright 2025 of the Las Vegas REALTORS®. All rights reserved.
Bought with Connie Piedra Century 21 Americana
GET MORE INFORMATION
REALTOR®, Broker-Salesman | Lic# BS.0037882






