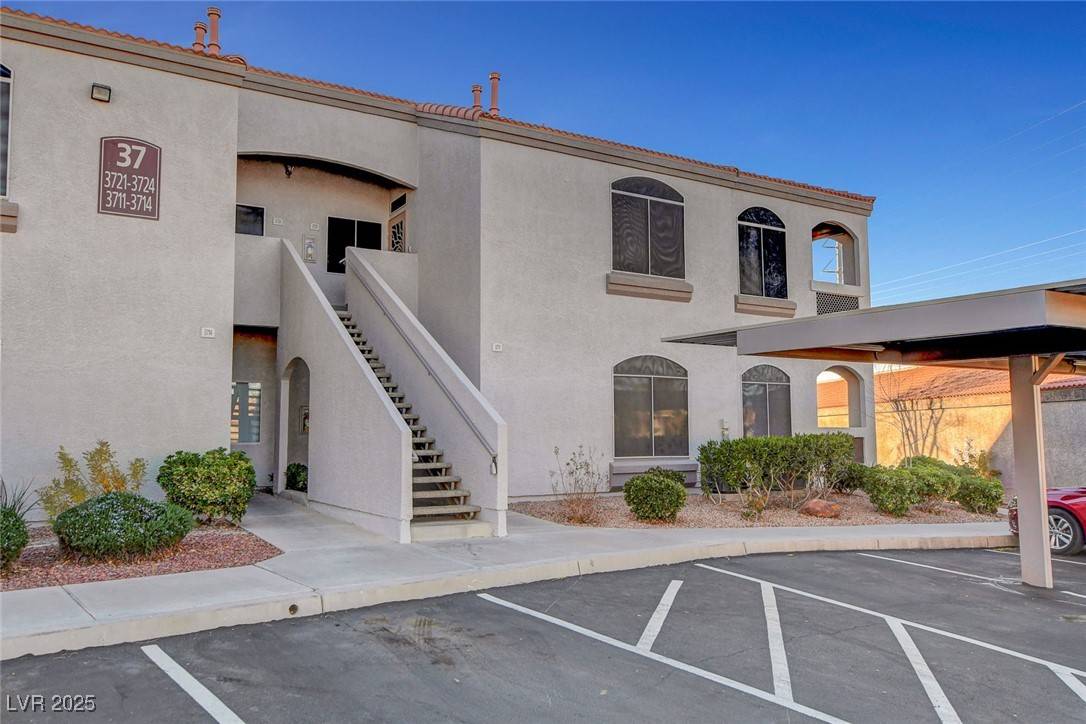$282,000
$289,900
2.7%For more information regarding the value of a property, please contact us for a free consultation.
2 Beds
2 Baths
1,042 SqFt
SOLD DATE : 06/27/2025
Key Details
Sold Price $282,000
Property Type Condo
Sub Type Condominium
Listing Status Sold
Purchase Type For Sale
Square Footage 1,042 sqft
Price per Sqft $270
Subdivision Mission Ridge Condo #6
MLS Listing ID 2651977
Sold Date 06/27/25
Style Two Story
Bedrooms 2
Full Baths 2
Construction Status Excellent,Resale
HOA Fees $210/mo
HOA Y/N Yes
Year Built 2002
Annual Tax Amount $1,120
Lot Size 4,917 Sqft
Acres 0.1129
Property Sub-Type Condominium
Property Description
Price improvement on this Exceptionally Clean 1st floor unit w/ open floor plan. Two bedrooms w/ separate baths. Hardly used vacation get-a-way & shows "near new". NEW 60 gallon hot water heater and NEW water softener. Cozy Gas Fireplace in Living Room, attached patio for BBQ & borders the greenbelt. Custom Crown Molding throughout makes this an exceptional beauty. Very convenient assigned parking. Just a few steps away from the clubhouse, fitness center & pool. Quick close possible. convenient access to Horizon Ridge corridor, GVR, restaurants, shopping, and major street access. Ready to make a deal. Quick seller response is typical.
Location
State NV
County Clark
Community Pool
Zoning Multi-Family
Direction From Green Valley Parkway and Horizon Ridge, head West on Horizon Ridge Pkwy, left onto Carnegie, left to Mission Ridge Condos gate. Through gate, go right, follow around to Building 37. Guest parking/open parking spaces are available to the East of the building. Unit is on the right side, first floor.
Interior
Interior Features Bedroom on Main Level, Ceiling Fan(s), Primary Downstairs, Pot Rack, Window Treatments
Heating Central, Gas
Cooling Central Air, Electric
Flooring Carpet, Ceramic Tile
Fireplaces Number 1
Fireplaces Type Gas, Living Room
Furnishings Unfurnished
Fireplace Yes
Window Features Blinds
Appliance Dryer, Disposal, Gas Range, Microwave, Refrigerator, Washer
Laundry Gas Dryer Hookup, Main Level
Exterior
Exterior Feature Patio, Sprinkler/Irrigation
Parking Features Assigned, Covered, Detached Carport, Guest
Carport Spaces 1
Fence None
Pool Community
Community Features Pool
Utilities Available Cable Available
Amenities Available Clubhouse, Fitness Center, Gated, Pool
Water Access Desc Public
Roof Type Tile
Porch Patio
Garage No
Private Pool No
Building
Lot Description Desert Landscaping, Landscaped, Rocks, Sprinklers On Side, < 1/4 Acre
Faces East
Story 2
Sewer Public Sewer
Water Public
Construction Status Excellent,Resale
Schools
Elementary Schools Taylor, Glen C., Taylor, Glen C.
Middle Schools Miller Bob
High Schools Coronado High
Others
HOA Name MISSION RIDGE
HOA Fee Include Association Management,Maintenance Grounds,Recreation Facilities
Senior Community No
Tax ID 178-30-413-001
Ownership Condominium
Acceptable Financing Cash, Conventional
Listing Terms Cash, Conventional
Financing VA
Read Less Info
Want to know what your home might be worth? Contact us for a FREE valuation!

Our team is ready to help you sell your home for the highest possible price ASAP

Copyright 2025 of the Las Vegas REALTORS®. All rights reserved.
Bought with Marjorie J. Haskin BHHS Nevada Properties
GET MORE INFORMATION
REALTOR®, Broker-Salesman | Lic# BS.0037882






