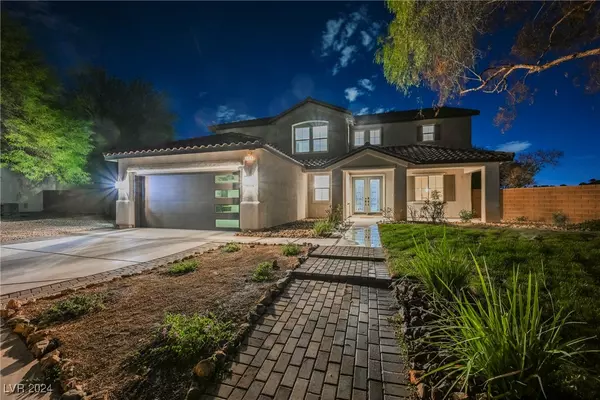$815,000
$849,900
4.1%For more information regarding the value of a property, please contact us for a free consultation.
5 Beds
3 Baths
3,754 SqFt
SOLD DATE : 01/31/2025
Key Details
Sold Price $815,000
Property Type Single Family Home
Sub Type Single Family Residence
Listing Status Sold
Purchase Type For Sale
Square Footage 3,754 sqft
Price per Sqft $217
Subdivision Iron Mountain Ranch-Village 1
MLS Listing ID 2635830
Sold Date 01/31/25
Style Two Story
Bedrooms 5
Full Baths 3
Construction Status RESALE
HOA Fees $45/mo
HOA Y/N Yes
Originating Board GLVAR
Year Built 2003
Annual Tax Amount $3,880
Lot Size 0.330 Acres
Acres 0.33
Property Sub-Type Single Family Residence
Property Description
Treat yourself to this remarkably reimagined estate on nearly 1/3 of an acre in Iron Mountain Ranch brought to you by Wedgewood Homes + Maverick Design. Upon arrival, you'll be greeted by a full head to toe exterior make over, special order glass doors & lush landscaping. Awaiting inside is a space full of ambient lighting, complimented by premium flooring, custom touches, and one of a kind character. Dine under the glow of a beautiful chandelier. Prepare a 5 star meal like a true chef in the gourmet kitchen lined with rich soft close cabinets & professional built in appliances. The butler pantry provides extra storage along with a beverage fridge. Retreat to your primary suite featuring a walk in closet and spa like en-suite wrapped in bespoke tile & finishes. The near palace sized rear yard comes equipped with an inground pool & spa for those hot summer days. Enjoy peace of mind with a new HVAC unit & serviced mechanicals. Call your favorite realtor and schedule your showing today!
Location
State NV
County Clark
Community Iron Mtn Ranch Lma
Zoning Single Family
Body of Water Public
Interior
Interior Features Bedroom on Main Level, Ceiling Fan(s)
Heating Central, Gas
Cooling Central Air, Electric
Flooring Carpet, Ceramic Tile, Luxury Vinyl, Luxury Vinyl Plank
Fireplaces Number 1
Fireplaces Type Electric, Living Room
Furnishings Unfurnished
Window Features Double Pane Windows
Appliance Built-In Electric Oven, Dishwasher, Disposal, Gas Range, Microwave, Refrigerator, Wine Refrigerator
Laundry Cabinets, Gas Dryer Hookup, Laundry Room, Sink, Upper Level
Exterior
Exterior Feature Porch, Patio, Sprinkler/Irrigation
Parking Features Attached, Epoxy Flooring, Garage, Garage Door Opener, Private, RV Potential, RV Access/Parking
Fence Block, Back Yard
Pool Gas Heat, Heated, In Ground, Private
Utilities Available Cable Available
Amenities Available Jogging Path, Park
Roof Type Tile
Porch Patio, Porch
Private Pool yes
Building
Lot Description 1/4 to 1 Acre Lot, Back Yard, Drip Irrigation/Bubblers, Front Yard, Sprinklers In Rear, Landscaped, Rocks, Sprinklers Timer
Faces North
Story 2
Sewer Public Sewer
Water Public
Architectural Style Two Story
Construction Status RESALE
Schools
Elementary Schools Heckethorn, Howard E., Heckethorn, Howard E.
Middle Schools Saville Anthony
High Schools Shadow Ridge
Others
HOA Name Iron Mtn Ranch LMA
HOA Fee Include Association Management
Tax ID 125-13-110-047
Acceptable Financing Cash, Conventional, VA Loan
Listing Terms Cash, Conventional, VA Loan
Financing Conventional
Read Less Info
Want to know what your home might be worth? Contact us for a FREE valuation!

Our team is ready to help you sell your home for the highest possible price ASAP

Copyright 2025 of the Las Vegas REALTORS®. All rights reserved.
Bought with Nicole Sullivan • Coldwell Banker Premier
GET MORE INFORMATION
REALTOR®, Broker-Salesman | Lic# BS.0037882






