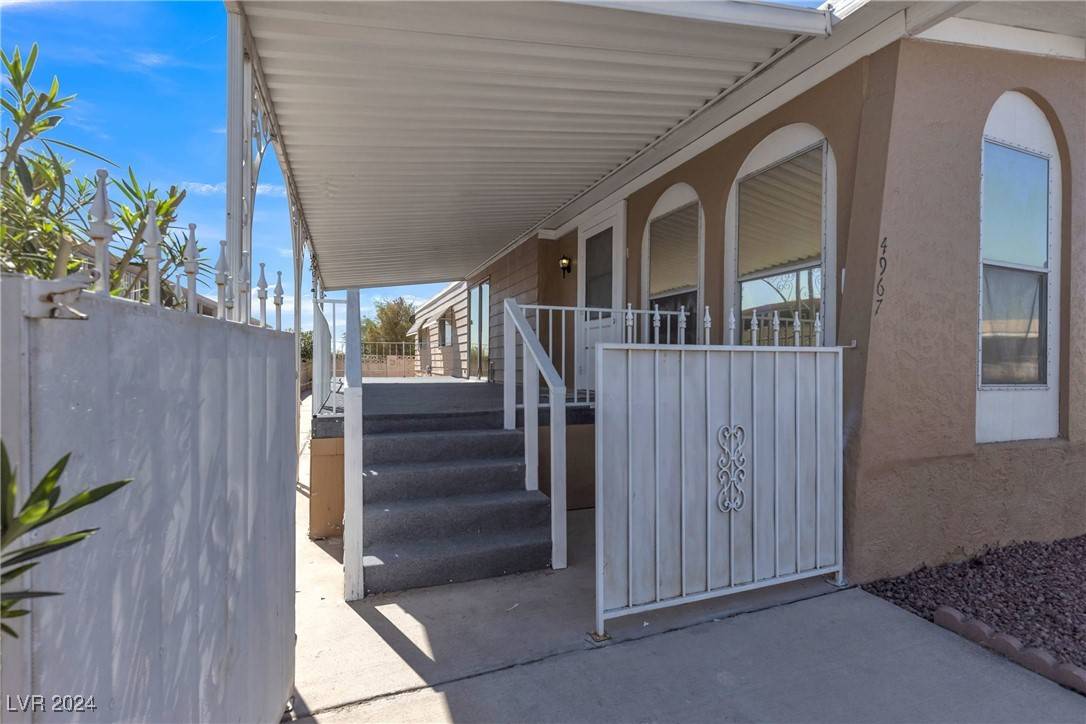$220,000
$220,000
For more information regarding the value of a property, please contact us for a free consultation.
2 Beds
2 Baths
1,424 SqFt
SOLD DATE : 01/30/2025
Key Details
Sold Price $220,000
Property Type Manufactured Home
Sub Type Manufactured Home
Listing Status Sold
Purchase Type For Sale
Square Footage 1,424 sqft
Price per Sqft $154
Subdivision Royal Ridge Mobile Home Park Aka Decatur Gardens
MLS Listing ID 2624916
Sold Date 01/30/25
Style One Story
Bedrooms 2
Full Baths 1
Three Quarter Bath 1
Construction Status Good Condition,Resale
HOA Fees $120/mo
HOA Y/N Yes
Year Built 1975
Annual Tax Amount $570
Lot Size 3,920 Sqft
Acres 0.09
Property Sub-Type Manufactured Home
Property Description
Beautiful single story 2 bedroom manufactured home with living room AND family room + covered front porch with PRIVATE GATE & courtyard/entry/driveway gate. Located in 55+ active adult gated community and includes great amenities - community pool - tennis court etc! Walk inside to a newly painted spacious front living room with BRAND NEW CARPET flooring; electric FIREPLACE; and, built in shelving. Family room has wood laminate flooring and is open to the dining room with white cabinets kitchen that boasts brand new QUARTZ COUNTERTOPS and STAINLESS STEEL APPLIANCES as pictured! Access to the large porch affords strip and mountain views. Two (2) bedrooms both with brand new carpet. Master bedroom has attached en suite bathroom with brand new granite topped vanity that has separate soaking tub with windows and walk in shower. Separate additional STORAGE shed on the property as well. VIEW TODAY!
Location
State NV
County Clark
Community Pool
Zoning Single Family
Direction From Strip: West on Tropicana, North on Decatur, left into Royal Ridge Estates front gate. Left upon entry and right on Ridge. House is second on the left.
Rooms
Other Rooms Shed(s)
Interior
Interior Features Bedroom on Main Level, Primary Downstairs, Window Treatments
Heating Central, Gas
Cooling Central Air, Electric
Flooring Carpet, Laminate
Fireplaces Number 1
Fireplaces Type Electric, Great Room
Furnishings Unfurnished
Fireplace Yes
Window Features Blinds
Appliance Dryer, Disposal, Gas Range, Microwave, Refrigerator, Washer
Laundry Gas Dryer Hookup, Main Level, Laundry Room
Exterior
Exterior Feature Deck, Exterior Steps, Porch, Patio, Shed, Awning(s)
Parking Features Attached Carport, Tandem
Carport Spaces 2
Fence Block, Full, Wrought Iron
Pool Association, Community
Community Features Pool
Utilities Available Underground Utilities
Amenities Available Clubhouse, Dog Park, Gated, Barbecue, Pickleball, Pool, Recreation Room, RV Parking, Spa/Hot Tub, Security, Tennis Court(s)
Water Access Desc Public
Roof Type Flat
Porch Covered, Deck, Patio, Porch
Garage No
Private Pool No
Building
Lot Description Landscaped, Rocks, < 1/4 Acre
Faces North
Story 1
Sewer Public Sewer
Water Public
Additional Building Shed(s)
Construction Status Good Condition,Resale
Schools
Elementary Schools Thiriot, Joseph E., Thiriot, Joseph E.
Middle Schools Sawyer Grant
High Schools Clark Ed. W.
Others
HOA Name CAMCO/Royal Ridge
HOA Fee Include Association Management,Maintenance Grounds,Security
Senior Community Yes
Tax ID 163-24-711-025
Ownership Manufactured
Security Features Security System Owned,Controlled Access
Acceptable Financing Cash, Conventional, FHA, VA Loan
Listing Terms Cash, Conventional, FHA, VA Loan
Financing Cash
Read Less Info
Want to know what your home might be worth? Contact us for a FREE valuation!

Our team is ready to help you sell your home for the highest possible price ASAP

Copyright 2025 of the Las Vegas REALTORS®. All rights reserved.
Bought with Misty M. Murray Jason Mitchell Group
GET MORE INFORMATION
REALTOR®, Broker-Salesman | Lic# BS.0037882






