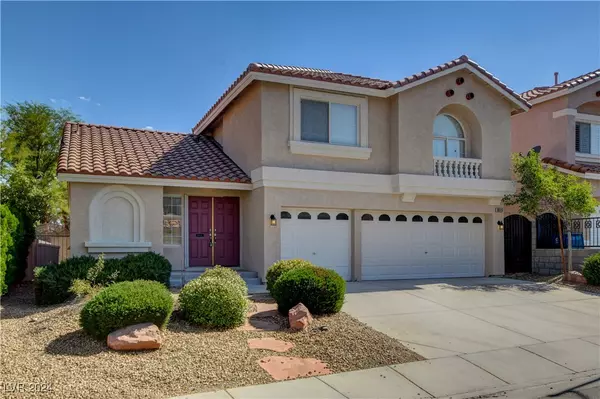$510,000
$550,000
7.3%For more information regarding the value of a property, please contact us for a free consultation.
4 Beds
3 Baths
1,959 SqFt
SOLD DATE : 01/24/2025
Key Details
Sold Price $510,000
Property Type Single Family Home
Sub Type Single Family Residence
Listing Status Sold
Purchase Type For Sale
Square Footage 1,959 sqft
Price per Sqft $260
Subdivision Grandbrooke 3
MLS Listing ID 2605062
Sold Date 01/24/25
Style Two Story
Bedrooms 4
Full Baths 2
Half Baths 1
Construction Status RESALE
HOA Fees $24/mo
HOA Y/N Yes
Originating Board GLVAR
Year Built 2001
Annual Tax Amount $1,651
Lot Size 5,227 Sqft
Acres 0.12
Property Sub-Type Single Family Residence
Property Description
Welcome to your new home in the southwest! This spacious 4 bedroom, 3 car garage residence offers comfort and style throughout. As you step inside, you'll notice the tile flooring and ceiling fans that adorn every room, ensuring a cool and inviting atmosphere year-round. The heart of this home is its expansive kitchen, complete with granite countertops, an island for additional prep space, upgraded cabinets for ample storage and all stainless steel appliances that gleam with modern elegance. The primary bedroom is a retreat in itself, featuring an en-suite bath with dual sinks, a separate shower and a relaxing tub—a perfect oasis after a long day. Outside, the large backyard beckons with a covered patio ideal for dining and gatherings. The easy-to-care-for desert landscaping ensures beauty without the hassle of high maintenance. This home is located in a desirable area of the southwest, offering convenience to schools, shopping centers, parks, entertainment and more!
Location
State NV
County Clark
Community Shadow Mountain
Zoning Single Family
Body of Water Public
Interior
Interior Features Window Treatments
Heating Central, Gas
Cooling Central Air, Electric
Flooring Ceramic Tile, Tile
Furnishings Unfurnished
Window Features Blinds,Low-Emissivity Windows
Appliance Dryer, Dishwasher, Disposal, Gas Range, Microwave, Refrigerator, Washer
Laundry Gas Dryer Hookup, Main Level, Laundry Room
Exterior
Exterior Feature Patio
Parking Features Attached, Garage, Garage Door Opener, Inside Entrance, Private
Garage Spaces 3.0
Fence Block, Back Yard
Pool None
Utilities Available Underground Utilities
Roof Type Tile
Porch Patio
Garage 1
Private Pool no
Building
Lot Description Desert Landscaping, Landscaped, < 1/4 Acre
Faces North
Story 2
Sewer Public Sewer
Water Public
Architectural Style Two Story
Structure Type Frame,Stucco
Construction Status RESALE
Schools
Elementary Schools Abston, Sandra B, Abston, Sandra B
Middle Schools Fertitta Frank & Victoria
High Schools Durango
Others
HOA Name Shadow Mountain
HOA Fee Include Association Management
Tax ID 163-30-211-029
Acceptable Financing Cash, Conventional, FHA, VA Loan
Listing Terms Cash, Conventional, FHA, VA Loan
Financing Conventional
Read Less Info
Want to know what your home might be worth? Contact us for a FREE valuation!

Our team is ready to help you sell your home for the highest possible price ASAP

Copyright 2025 of the Las Vegas REALTORS®. All rights reserved.
Bought with Laura V. Ramirez-Reyes • Wardley Real Estate
GET MORE INFORMATION
REALTOR®, Broker-Salesman | Lic# BS.0037882






