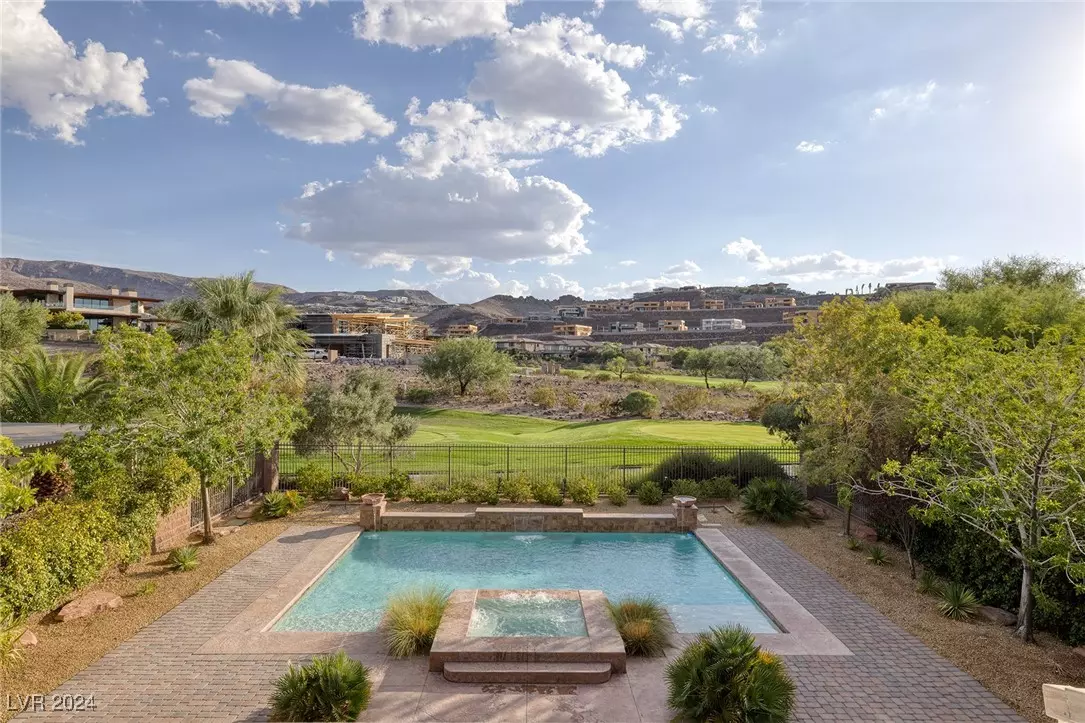$2,300,000
$2,399,999
4.2%For more information regarding the value of a property, please contact us for a free consultation.
5 Beds
4 Baths
4,107 SqFt
SOLD DATE : 12/12/2024
Key Details
Sold Price $2,300,000
Property Type Single Family Home
Sub Type Single Family Residence
Listing Status Sold
Purchase Type For Sale
Square Footage 4,107 sqft
Price per Sqft $560
Subdivision Macdonald Highlands Planning Area 1-Phase 2
MLS Listing ID 2634560
Sold Date 12/12/24
Style Two Story
Bedrooms 5
Full Baths 3
Half Baths 1
Construction Status RESALE
HOA Fees $330/mo
HOA Y/N Yes
Originating Board GLVAR
Year Built 2005
Annual Tax Amount $8,199
Lot Size 10,018 Sqft
Acres 0.23
Property Description
On Hole 9 of DragonRidge Country Club championship golf course & overlooks the iconic Sleeping Dragon mountain range. Move-in ready with an open floor plan. Watch Video (does not include recent remodel of primary bathroom, powder room, and glass staircase railing). Kitchen has large island, new cabinets, quartzite countertops, and stainless appliances. Spacious dining area. Sunny breakfast nook. The great room has surround sound with glass sliding doors for fresh air and fabulous views. Outside fire lounge, pool, spa, large covered seating area, and open back yard. The side yard is perfect for a dog run. Garage wired for an electric car charger. Downstairs office, powder room, and an exercise room/bedroom. Four bedrooms upstairs, including the primary room with large walk-in closet, fireplace, balcony, and upgraded bathroom. Secondary upstairs bedroom has the same golf/mountain/pool/spa views as the primary bedroom. Enjoy the tranquility and warmth of this gorgeous home.
Location
State NV
County Clark
Community Macdonald Highlands
Zoning Single Family
Body of Water Public
Interior
Interior Features Bedroom on Main Level, Ceiling Fan(s)
Heating Central, Gas, Multiple Heating Units
Cooling Central Air, Electric, 2 Units
Flooring Carpet, Tile
Fireplaces Number 2
Fireplaces Type Family Room, Gas, Primary Bedroom
Furnishings Unfurnished
Window Features Blinds,Low-Emissivity Windows
Appliance Built-In Electric Oven, Dryer, Gas Cooktop, Disposal, Microwave, Refrigerator, Wine Refrigerator, Washer
Laundry Gas Dryer Hookup, Main Level, Laundry Room
Exterior
Exterior Feature Built-in Barbecue, Balcony, Barbecue, Patio, Private Yard, Sprinkler/Irrigation, Water Feature
Parking Features Attached, Epoxy Flooring, Electric Vehicle Charging Station(s), Garage, Inside Entrance, Private, Tandem
Garage Spaces 3.0
Fence Back Yard, Wrought Iron
Pool Heated, In Ground, Private, Pool/Spa Combo, Community
Community Features Pool
Utilities Available Cable Available, Underground Utilities
Amenities Available Basketball Court, Country Club, Clubhouse, Dog Park, Fitness Center, Gated, Playground, Pickleball, Pool, Pet Restrictions, Guard, Tennis Court(s), Concierge
View Y/N 1
View Golf Course, Mountain(s)
Roof Type Tile
Porch Balcony, Covered, Patio
Garage 1
Private Pool yes
Building
Lot Description Drip Irrigation/Bubblers, Desert Landscaping, Fruit Trees, Garden, Landscaped, < 1/4 Acre
Faces East
Story 2
Sewer Public Sewer
Water Public
Architectural Style Two Story
Construction Status RESALE
Schools
Elementary Schools Brown, Hannah Marie, Brown, Hannah Marie
Middle Schools Miller Bob
High Schools Foothill
Others
HOA Name MacDonald Highlands
HOA Fee Include Security
Tax ID 178-28-517-035
Security Features Prewired,Gated Community
Acceptable Financing Cash
Listing Terms Cash
Financing Cash
Read Less Info
Want to know what your home might be worth? Contact us for a FREE valuation!

Our team is ready to help you sell your home for the highest possible price ASAP

Copyright 2024 of the Las Vegas REALTORS®. All rights reserved.
Bought with Claudia B. Larzelere • Signature Real Estate Group
GET MORE INFORMATION

REALTOR®, Broker-Salesman | Lic# BS.0037882






