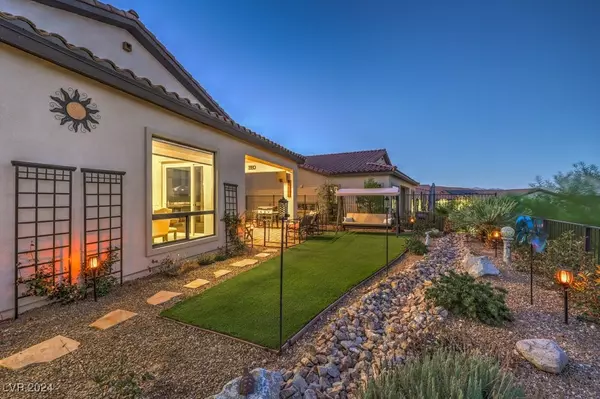$780,000
$779,900
For more information regarding the value of a property, please contact us for a free consultation.
3 Beds
3 Baths
2,213 SqFt
SOLD DATE : 12/06/2024
Key Details
Sold Price $780,000
Property Type Single Family Home
Sub Type Single Family Residence
Listing Status Sold
Purchase Type For Sale
Square Footage 2,213 sqft
Price per Sqft $352
Subdivision Rainbow Canyon Parcel C-4 Phase 2
MLS Listing ID 2608255
Sold Date 12/06/24
Style One Story
Bedrooms 3
Full Baths 1
Three Quarter Bath 2
Construction Status RESALE
HOA Fees $153/mo
HOA Y/N Yes
Originating Board GLVAR
Year Built 2021
Annual Tax Amount $6,597
Lot Size 6,969 Sqft
Acres 0.16
Property Description
This stunning three bedroom, three bath home features wood like tile floors, granite countertops, custom kitchen backsplash, double stacked cabinets, 10' ceilings, stainless steel appliances, automated blinds and so much more. Built in cabinets in the dining room and laundry room and almost new appliances throughout. Security cameras, two tone paint, under cabinet lighting, tinted windows, upgraded lighting/faucets, epoxy garage floors and built in cabinets...too many upgrades to list. Don't wait for new construction...move in immediately! You are going to love this almost new, fully upgraded masterpiece in Del Webb's greatest master planned community at Lake Las Vegas. The floorpan is open and bright and features 2 spacious primary bedrooms in addition to the guest room. The elevated homesite looks over the scenic mountains and is fully fenced and fully landscaped very tastefully with an oversized side yard. It's truly stunning. Close proximity to the clubhouse too. Come see it today!
Location
State NV
County Clark
Community Lake Las Vegas
Zoning Single Family
Body of Water Public
Interior
Interior Features Bedroom on Main Level, Ceiling Fan(s), Primary Downstairs, Programmable Thermostat
Heating Central, Gas, High Efficiency, Zoned
Cooling Central Air, Electric, High Efficiency
Flooring Tile
Furnishings Unfurnished
Window Features Blinds,Double Pane Windows,Low-Emissivity Windows
Appliance Built-In Electric Oven, Dishwasher, ENERGY STAR Qualified Appliances, Gas Cooktop, Disposal, Microwave, Refrigerator, Water Softener Owned, Water Purifier
Laundry Cabinets, Gas Dryer Hookup, Main Level, Laundry Room, Sink
Exterior
Exterior Feature Porch, Patio, Sprinkler/Irrigation
Parking Features Attached, Epoxy Flooring, Garage, Open, Private, Shelves, Workshop in Garage
Garage Spaces 2.0
Parking On Site 1
Fence Full, Wrought Iron
Pool Association, Community
Community Features Pool
Utilities Available Cable Available, Underground Utilities
Amenities Available Clubhouse, Fitness Center, Gated, Barbecue, Pickleball, Park, Pool, Recreation Room, Spa/Hot Tub, Security
View Y/N 1
View Mountain(s)
Roof Type Pitched,Tile
Porch Covered, Patio, Porch
Garage 1
Private Pool no
Building
Lot Description Drip Irrigation/Bubblers, Desert Landscaping, Landscaped, Synthetic Grass, < 1/4 Acre
Faces West
Story 1
Sewer Public Sewer
Water Public
Architectural Style One Story
Structure Type Drywall
Construction Status RESALE
Schools
Elementary Schools Josh, Stevens, Josh, Stevens
Middle Schools Brown B. Mahlon
High Schools Basic Academy
Others
HOA Name Lake Las Vegas
HOA Fee Include Association Management,Maintenance Grounds,Recreation Facilities,Security
Senior Community 1
Tax ID 160-15-512-002
Security Features Fire Sprinkler System,Gated Community
Acceptable Financing Cash, Conventional, VA Loan
Listing Terms Cash, Conventional, VA Loan
Financing VA
Read Less Info
Want to know what your home might be worth? Contact us for a FREE valuation!

Our team is ready to help you sell your home for the highest possible price ASAP

Copyright 2025 of the Las Vegas REALTORS®. All rights reserved.
Bought with Eva Cappiello • Realty ONE Group, Inc
GET MORE INFORMATION
REALTOR®, Broker-Salesman | Lic# BS.0037882






