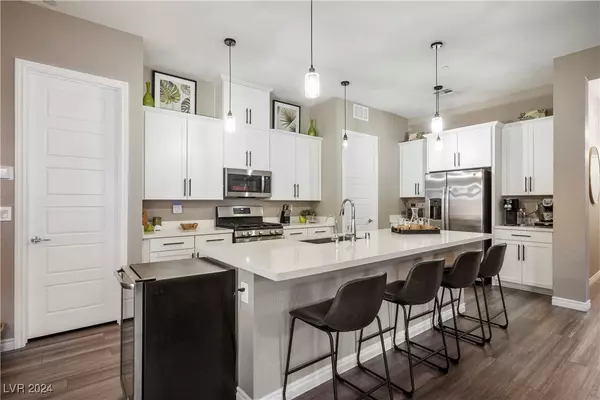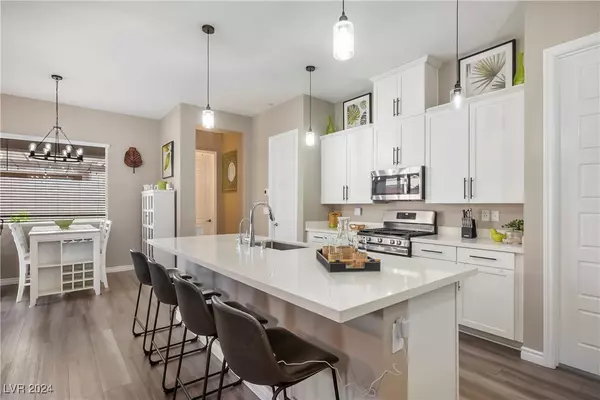$520,000
$525,000
1.0%For more information regarding the value of a property, please contact us for a free consultation.
3 Beds
2 Baths
1,662 SqFt
SOLD DATE : 11/26/2024
Key Details
Sold Price $520,000
Property Type Single Family Home
Sub Type Single Family Residence
Listing Status Sold
Purchase Type For Sale
Square Footage 1,662 sqft
Price per Sqft $312
Subdivision Heritage
MLS Listing ID 2606948
Sold Date 11/26/24
Style One Story
Bedrooms 3
Full Baths 2
Construction Status RESALE
HOA Fees $55/qua
HOA Y/N Yes
Originating Board GLVAR
Year Built 2022
Annual Tax Amount $4,813
Lot Size 5,227 Sqft
Acres 0.12
Property Description
Welcome to your dream home in the exclusive Heritage neighborhood of Cadence, Henderson's premier 55+ community! This stunning, smart, and efficient residence is just over a year old, featuring an open-concept kitchen with generous cabinet & storage, and updated touches to bring modern appeal. Added highlights include added storage solutions (garage, laundry room & bathroom); home water filtration; EV charger; and garage epoxy flooring. Step outside to your beautifully designed backyard, complete with extended patio cover, pavers, and a cozy conversation seating area—perfect for a fire pit! Enjoy the finished side yards that add functionality to your outdoor space. Heritage is conveniently located within 30 mins. of Harry Reed Airport, the famous Las Vegas Strip, shopping, dining, and outdoor activities. The state-of-the-art clubhouse offers fitness, classes, clubs, and community gatherings—creating the perfect environment to enjoy your golden years. You truly deserve this lifestyle!
Location
State NV
County Clark
Community Cadence Residential
Zoning Single Family
Body of Water Public
Interior
Interior Features Bedroom on Main Level, Ceiling Fan(s), Primary Downstairs, Programmable Thermostat
Heating Central, Gas
Cooling Central Air, Electric
Flooring Carpet, Luxury Vinyl, Luxury Vinyl Plank
Furnishings Unfurnished
Window Features Blinds,Double Pane Windows,Insulated Windows
Appliance Dryer, Dishwasher, ENERGY STAR Qualified Appliances, Disposal, Gas Range, Microwave, Refrigerator, Water Heater, Washer
Laundry Cabinets, Gas Dryer Hookup, Main Level, Laundry Room, Sink
Exterior
Exterior Feature Barbecue, Patio, Private Yard, Fire Pit, Sprinkler/Irrigation
Parking Features Attached, Epoxy Flooring, Garage, Garage Door Opener, Inside Entrance, Private, Storage
Garage Spaces 2.0
Fence Back Yard, Stucco Wall
Pool Association, Community
Community Features Pool
Utilities Available Cable Available, Underground Utilities
Amenities Available Clubhouse, Dog Park, Fitness Center, Gated, Indoor Pool, Barbecue, Pickleball, Park, Pool, Recreation Room, Guard, Spa/Hot Tub, Security, Tennis Court(s), Media Room
View None
Roof Type Tile
Porch Covered, Patio
Garage 1
Private Pool no
Building
Lot Description Drip Irrigation/Bubblers, Desert Landscaping, Garden, Landscaped, Rocks, Synthetic Grass, < 1/4 Acre
Faces North
Story 1
Sewer Public Sewer
Water Public
Architectural Style One Story
Structure Type Frame,Stucco
Construction Status RESALE
Schools
Elementary Schools Sewell, C.T., Sewell, C.T.
Middle Schools Brown B. Mahlon
High Schools Basic Academy
Others
HOA Name Cadence Residential
HOA Fee Include Clubhouse,Common Areas,Maintenance Grounds,Recreation Facilities,Security,Taxes
Senior Community 1
Tax ID 179-05-117-002
Security Features Security System Owned,Fire Sprinkler System
Acceptable Financing Cash, Conventional, FHA, VA Loan
Listing Terms Cash, Conventional, FHA, VA Loan
Financing Cash
Read Less Info
Want to know what your home might be worth? Contact us for a FREE valuation!

Our team is ready to help you sell your home for the highest possible price ASAP

Copyright 2025 of the Las Vegas REALTORS®. All rights reserved.
Bought with Rebecca Ashby • Signature Real Estate Group
GET MORE INFORMATION
REALTOR®, Broker-Salesman | Lic# BS.0037882






