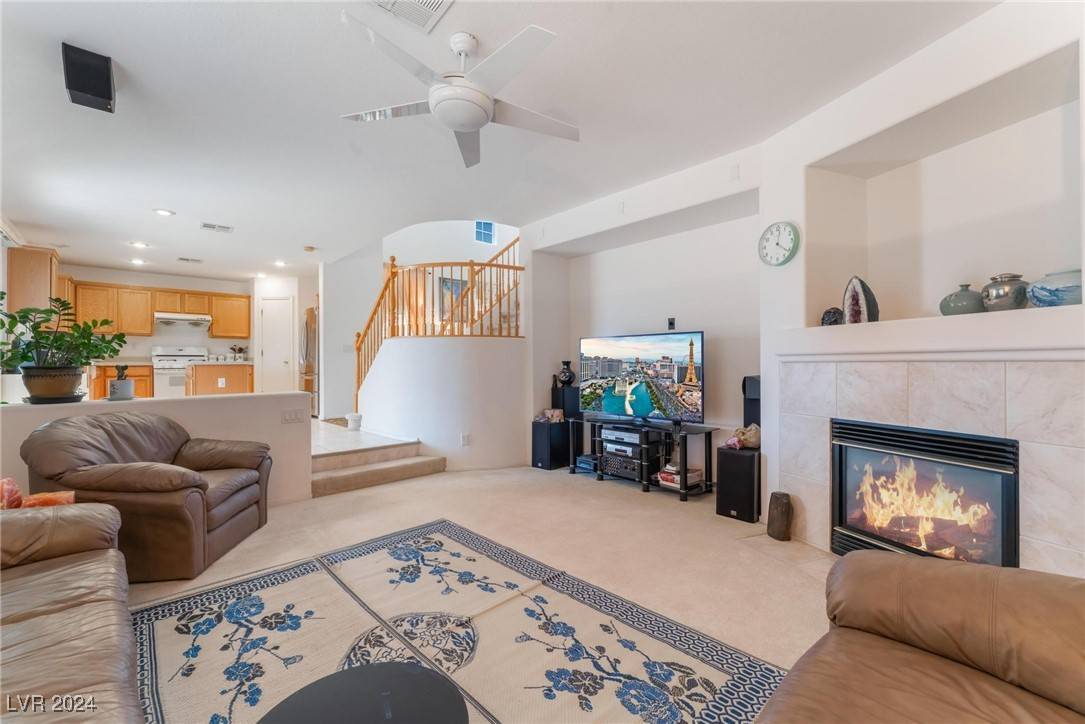$510,000
$499,999
2.0%For more information regarding the value of a property, please contact us for a free consultation.
4 Beds
3 Baths
2,454 SqFt
SOLD DATE : 11/15/2024
Key Details
Sold Price $510,000
Property Type Single Family Home
Sub Type Single Family Residence
Listing Status Sold
Purchase Type For Sale
Square Footage 2,454 sqft
Price per Sqft $207
Subdivision Conquistador Tompkins
MLS Listing ID 2624973
Sold Date 11/15/24
Style Two Story
Bedrooms 4
Full Baths 3
Construction Status Good Condition,Resale
HOA Fees $89/mo
HOA Y/N Yes
Year Built 2001
Annual Tax Amount $2,761
Lot Size 9,147 Sqft
Acres 0.21
Property Sub-Type Single Family Residence
Property Description
Charming & spacious home on a large corner lot. Step into this inviting abode, you are greeted by a spacious open floor plan w. high ceilings, creating an airy & welcoming ambiance that is accentuated by an abundance of natural light. This delightful home boasts a versatile layout, featuring a formal living room & a comfortable family room, providing space for both relaxation & entertaining. The dining area is perfectly situated for hosting memorable gatherings. Convenience meets comfort with a well-appointed downstairs bedroom with a full bath. Upstairs, you will find 3 additional bedrooms, offering flexibility & space for a growing family. The large loft area upstairs presents a space that can be utilized as a play area, office, or relaxation zone. Step outside into the back, a blank canvas w. potential, awaiting your personal touch. Possibilities are endless to create your own private sanctuary. Experience the perfect blend of comfort, style, and potential in this wonderful home.
Location
State NV
County Clark
Community Pool
Zoning Single Family
Direction 215 and Tropicana, West on Tropicana, North on Grand Canyon, West on gated community on your left handside.
Interior
Interior Features Bedroom on Main Level, Ceiling Fan(s)
Heating Central, Gas
Cooling Central Air, Electric
Flooring Carpet
Fireplaces Number 1
Fireplaces Type Family Room, Gas
Furnishings Unfurnished
Fireplace Yes
Window Features Blinds
Appliance Disposal, Gas Range
Laundry Electric Dryer Hookup, Main Level
Exterior
Exterior Feature Private Yard
Parking Features Attached, Garage, Garage Door Opener, Inside Entrance, Private
Garage Spaces 2.0
Fence Block, Back Yard
Pool Community
Community Features Pool
Utilities Available Underground Utilities
Amenities Available Gated, Pool
Water Access Desc Public
Roof Type Tile
Garage Yes
Private Pool No
Building
Lot Description Front Yard, Landscaped, Synthetic Grass, < 1/4 Acre
Faces West
Story 2
Sewer Public Sewer
Water Public
Construction Status Good Condition,Resale
Schools
Elementary Schools Abston, Sandra B, Abston, Sandra B
Middle Schools Fertitta Frank & Victoria
High Schools Durango
Others
HOA Name MODENA
Senior Community No
Tax ID 163-19-412-013
Security Features Gated Community
Acceptable Financing Cash, Conventional, FHA, VA Loan
Listing Terms Cash, Conventional, FHA, VA Loan
Financing Conventional
Read Less Info
Want to know what your home might be worth? Contact us for a FREE valuation!

Our team is ready to help you sell your home for the highest possible price ASAP

Copyright 2025 of the Las Vegas REALTORS®. All rights reserved.
Bought with Fitsum Woche Urban Nest Realty
GET MORE INFORMATION
REALTOR®, Broker-Salesman | Lic# BS.0037882






