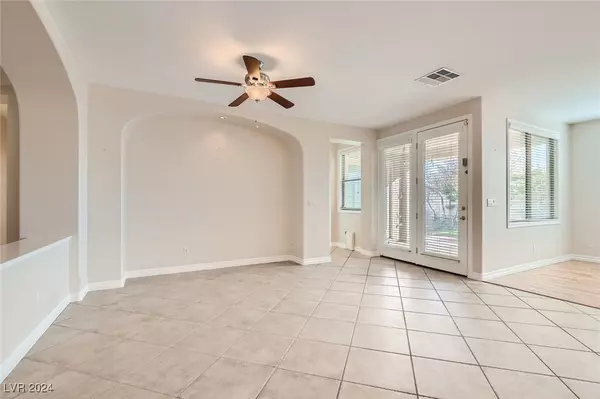$535,000
$525,000
1.9%For more information regarding the value of a property, please contact us for a free consultation.
4 Beds
3 Baths
2,019 SqFt
SOLD DATE : 11/13/2024
Key Details
Sold Price $535,000
Property Type Single Family Home
Sub Type Single Family Residence
Listing Status Sold
Purchase Type For Sale
Square Footage 2,019 sqft
Price per Sqft $264
Subdivision Crystal Spgs #13 R-2 60 #3
MLS Listing ID 2618258
Sold Date 11/13/24
Style One Story
Bedrooms 4
Full Baths 2
Three Quarter Bath 1
Construction Status RESALE
HOA Fees $18/mo
HOA Y/N Yes
Originating Board GLVAR
Year Built 2003
Annual Tax Amount $2,448
Lot Size 6,098 Sqft
Acres 0.14
Property Description
Welcome home! This charming single-story home with great curb appeal has over 2,000 square feet of well-designed living space. From the front courtyard w/mature palm trees and lush landscaping, be greeted by the welcoming foyer which opens to the inviting front living room, punctuated by high ceilings and impressive sight lines. To the SPACIOUS gourmet kitchen with granite countertops, cherry cabinets, SS appliances w/ double oven, walk-in pantry and large island. To the adjoining dining area w/ sliding doors to the covered patio. The rear is relaxing w/ in-ground hot tub. Inside the primary suite features a walk-in closet and a primary bathroom w/shower, garden tub and dual sink vanity. Down the hall is a convenient office space/4th bed, full bath, laundry rm, THREE CAR GARAGE and an additional bedroom and ¾ bath. Conveniently located near the world-famous Las Vegas Strip, you will have easy access to world-class entertainment, dining and more. Don't miss your slice of paradise!
Location
State NV
County Clark
Community Crystal Springs
Zoning Single Family
Body of Water Public
Interior
Interior Features Bedroom on Main Level, Ceiling Fan(s), Handicap Access, Primary Downstairs, Window Treatments
Heating Central, Gas
Cooling Central Air, Electric
Flooring Carpet, Ceramic Tile, Luxury Vinyl, Luxury Vinyl Plank, Tile
Furnishings Unfurnished
Window Features Blinds,Double Pane Windows,Low-Emissivity Windows,Plantation Shutters
Appliance Built-In Gas Oven, Double Oven, Dryer, Gas Cooktop, Disposal, Microwave, Refrigerator, Washer
Laundry Gas Dryer Hookup, Main Level, Laundry Room
Exterior
Exterior Feature Built-in Barbecue, Barbecue, Courtyard, Porch, Patio, Private Yard, Sprinkler/Irrigation
Garage Attached, Exterior Access Door, Garage, Garage Door Opener, Private
Garage Spaces 3.0
Fence Block, Back Yard, Wrought Iron
Pool Gas Heat
Utilities Available Underground Utilities
View Y/N 1
View Mountain(s)
Roof Type Tile
Handicap Access Accessible Hallway(s), Accessibility Features
Porch Covered, Patio, Porch
Parking Type Attached, Exterior Access Door, Garage, Garage Door Opener, Private
Garage 1
Private Pool no
Building
Lot Description Back Yard, Drip Irrigation/Bubblers, Front Yard, Garden, Sprinklers In Rear, Sprinklers In Front, < 1/4 Acre
Faces North
Story 1
Sewer Public Sewer
Water Public
Structure Type Frame,Stucco
Construction Status RESALE
Schools
Elementary Schools Beatty, John R., Beatty, John R.
Middle Schools Schofield Jack Lund
High Schools Liberty
Others
HOA Name Crystal Springs
HOA Fee Include Association Management
Tax ID 177-21-515-030
Security Features Prewired
Acceptable Financing Cash, Conventional, Contract, FHA, USDA Loan, VA Loan
Listing Terms Cash, Conventional, Contract, FHA, USDA Loan, VA Loan
Financing Conventional
Read Less Info
Want to know what your home might be worth? Contact us for a FREE valuation!

Our team is ready to help you sell your home for the highest possible price ASAP

Copyright 2024 of the Las Vegas REALTORS®. All rights reserved.
Bought with Giovanni Casas • Huntington & Ellis, A Real Est
GET MORE INFORMATION

REALTOR®, Broker-Salesman | Lic# BS.0037882






