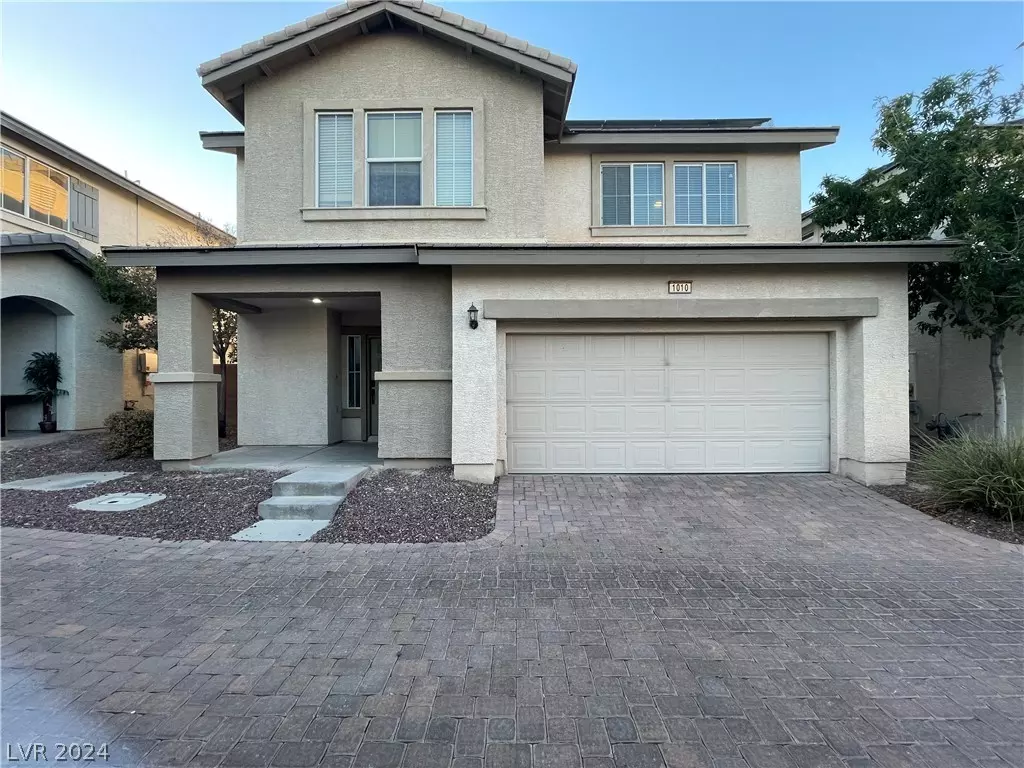$350,000
$352,500
0.7%For more information regarding the value of a property, please contact us for a free consultation.
3 Beds
3 Baths
1,595 SqFt
SOLD DATE : 11/08/2024
Key Details
Sold Price $350,000
Property Type Single Family Home
Sub Type Single Family Residence
Listing Status Sold
Purchase Type For Sale
Square Footage 1,595 sqft
Price per Sqft $219
Subdivision Centennial Bruce West 40
MLS Listing ID 2603775
Sold Date 11/08/24
Style Two Story
Bedrooms 3
Full Baths 2
Half Baths 1
Construction Status RESALE
HOA Fees $100/mo
HOA Y/N Yes
Originating Board GLVAR
Year Built 2006
Annual Tax Amount $1,522
Lot Size 2,613 Sqft
Acres 0.06
Property Description
Welcome to your new home in a serene gated community, where convenience meets comfort. This charming 3-bedroom, 2.5-bathroom residence boasts brand new wood floors throughout, offering a blend of modern elegance and warmth.
The spacious layout includes a welcoming living room, perfect for gatherings, and a contemporary kitchen equipped with a gas stove and ample cabinet space. Upstairs, you'll find a master suite with a private bathroom and two additional bedrooms, each offering comfort and privacy.Enjoy the convenience of being just steps away from a tranquil park, ideal for morning strolls or family picnics. Nearby, excellent schools provide quality education options within a short commute.
This home offers not just a place to live, but a lifestyle of comfort and convenience in a secure gated community. Don't miss the opportunity to make this your new home sweet home!
Location
State NV
County Clark
Community Cottages
Zoning Single Family
Body of Water Public
Interior
Interior Features Ceiling Fan(s)
Heating Central, Gas
Cooling Central Air, Electric
Flooring Luxury Vinyl, Luxury Vinyl Plank
Furnishings Unfurnished
Window Features Blinds
Appliance Dryer, Dishwasher, ENERGY STAR Qualified Appliances, Disposal, Gas Range, Microwave, Refrigerator, Washer
Laundry Electric Dryer Hookup, Gas Dryer Hookup, Upper Level
Exterior
Exterior Feature Private Yard
Garage Garage, Garage Door Opener, Private, Guest
Garage Spaces 2.0
Fence Brick, Back Yard
Pool None
Utilities Available Electricity Available
Amenities Available Gated, Park
Roof Type Composition,Shingle
Parking Type Garage, Garage Door Opener, Private, Guest
Garage 1
Private Pool no
Building
Lot Description Desert Landscaping, Landscaped, Rocks, < 1/4 Acre
Faces South
Story 2
Sewer Public Sewer
Water Public
Construction Status RESALE
Schools
Elementary Schools Hayden, Don E., Hayden, Don E.
Middle Schools Johnston Carroll
High Schools Legacy
Others
HOA Name Cottages
HOA Fee Include Maintenance Grounds
Tax ID 124-26-112-081
Acceptable Financing Cash, Conventional, FHA, VA Loan
Listing Terms Cash, Conventional, FHA, VA Loan
Financing FHA
Read Less Info
Want to know what your home might be worth? Contact us for a FREE valuation!

Our team is ready to help you sell your home for the highest possible price ASAP

Copyright 2024 of the Las Vegas REALTORS®. All rights reserved.
Bought with Rolando Urrutia • Vegas Realty Experts
GET MORE INFORMATION

REALTOR®, Broker-Salesman | Lic# BS.0037882






