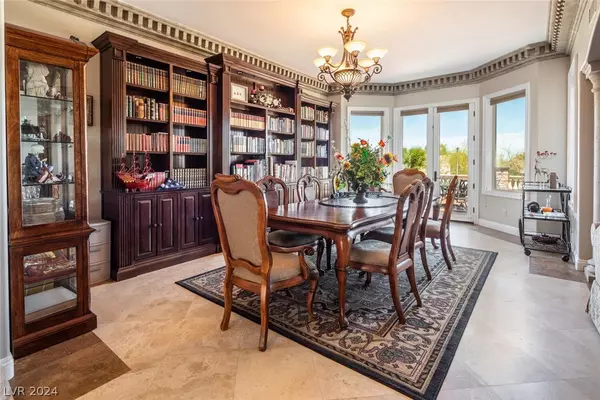$1,390,000
$1,430,000
2.8%For more information regarding the value of a property, please contact us for a free consultation.
3 Beds
4 Baths
4,342 SqFt
SOLD DATE : 09/30/2024
Key Details
Sold Price $1,390,000
Property Type Single Family Home
Sub Type Single Family Residence
Listing Status Sold
Purchase Type For Sale
Square Footage 4,342 sqft
Price per Sqft $320
Subdivision Lake Mead View Estate
MLS Listing ID 2576442
Sold Date 09/30/24
Style One Story
Bedrooms 3
Full Baths 3
Half Baths 1
Construction Status RESALE
HOA Y/N Yes
Originating Board GLVAR
Year Built 2005
Annual Tax Amount $8,503
Lot Size 0.320 Acres
Acres 0.32
Property Sub-Type Single Family Residence
Property Description
Be amazed by the Lake Mead View Estates! With its sweeping gracefulness and opulence, it is unsurprising that the interior of the house was envisioned by the same genius who also designed the iconic Venetian Hotel & Casino.
As you enter through the grand 10-foot front doors, prepare to be captivated by the sheer elegance of this custom masterpiece. This modern Tuscany-style residence features an open floor plan, raised ceilings, and ornate columns creating a space that combines both artistry and hospitality. The chef's kitchen, wine room and master suite add perfect touches of class and sophistication. And when it's time for leisure, this 4,753 square foot home is perfect: boasting a 411 square foot game room, sparkling swimming pool with a newly painted backyard deck, and even a relaxing spa. Complimented with its sweeping lake and mountain landscape outdoors, every element was meticulously planned to create a luxurious experience within this residence. Ready to make it yours?
Location
State NV
County Clark
Community Lake Mead View Estat
Zoning Single Family
Body of Water Public
Interior
Interior Features Bedroom on Main Level, Ceiling Fan(s), Primary Downstairs, Window Treatments, Programmable Thermostat
Heating Central, Gas, Multiple Heating Units, Zoned
Cooling Central Air, Electric, 2 Units
Flooring Carpet, Marble
Fireplaces Number 2
Fireplaces Type Family Room, Gas, Primary Bedroom
Furnishings Furnished Or Unfurnished
Window Features Double Pane Windows,Drapes,Low-Emissivity Windows,Plantation Shutters
Appliance Built-In Electric Oven, Dryer, Dishwasher, Gas Cooktop, Disposal, Gas Water Heater, Microwave, Refrigerator, Water Heater, Water Purifier, Washer
Laundry Cabinets, Electric Dryer Hookup, Gas Dryer Hookup, Main Level, Laundry Room, Sink
Exterior
Exterior Feature Built-in Barbecue, Barbecue, Courtyard, Patio, Private Yard, Sprinkler/Irrigation
Parking Features Attached, Epoxy Flooring, Finished Garage, Garage, Garage Door Opener
Garage Spaces 3.0
Fence Partial
Pool Heated, In Ground, Private, Pool/Spa Combo
Utilities Available Cable Available, Underground Utilities
View Y/N 1
View Lake, Mountain(s)
Roof Type Pitched,Tile
Porch Covered, Enclosed, Patio
Garage 1
Private Pool yes
Building
Lot Description 1/4 to 1 Acre Lot, Drip Irrigation/Bubblers, Desert Landscaping, Landscaped
Faces East
Story 1
Sewer Public Sewer
Water Public
Architectural Style One Story
Construction Status RESALE
Schools
Elementary Schools Mitchell, Mitchell
Middle Schools Garrett Elton M.
High Schools Boulder City
Others
HOA Name Lake Mead View Estat
HOA Fee Include Association Management,Common Areas,Maintenance Grounds,Reserve Fund,Taxes
Tax ID 181-34-410-005
Acceptable Financing Cash, Conventional, VA Loan
Listing Terms Cash, Conventional, VA Loan
Financing Cash
Read Less Info
Want to know what your home might be worth? Contact us for a FREE valuation!

Our team is ready to help you sell your home for the highest possible price ASAP

Copyright 2025 of the Las Vegas REALTORS®. All rights reserved.
Bought with Cheryl Davis • Paragon Premier Properties
GET MORE INFORMATION
REALTOR®, Broker-Salesman | Lic# BS.0037882






