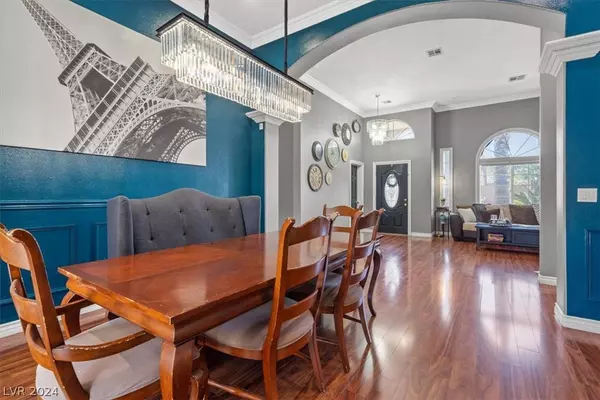$965,000
$965,000
For more information regarding the value of a property, please contact us for a free consultation.
5 Beds
5 Baths
3,543 SqFt
SOLD DATE : 08/12/2024
Key Details
Sold Price $965,000
Property Type Single Family Home
Sub Type Single Family Residence
Listing Status Sold
Purchase Type For Sale
Square Footage 3,543 sqft
Price per Sqft $272
Subdivision Serene Country Estates
MLS Listing ID 2598922
Sold Date 08/12/24
Style One and One Half Story,One Story,Custom,Loft
Bedrooms 5
Full Baths 4
Half Baths 1
Construction Status RESALE
HOA Y/N No
Originating Board GLVAR
Year Built 1999
Annual Tax Amount $3,630
Lot Size 0.510 Acres
Acres 0.51
Property Description
Exquisite ½ Acre Custom Home in Serene Country Estates, boasting top-rated schools and unparalleled charm. High ceilings adorned with rich crown molding and manmade wood flooring throughout create an inviting atmosphere. Elegant wood cabinetry, granite countertops, a breakfast bar, and a cozy breakfast nook, ideal for morning gatherings. Host memorable gatherings in the formal dining room, which opens through French doors to the expansive backyard oasis. Discover a huge covered patio, lemon trees, and lush greenery a perfect setting for outdoor entertaining. The private guest quarters offer versatility with a full bathroom and access to a rooftop sundeck boasting panoramic views of the Strip and mountains. Ideal for use as a game room, craft room, or additional entertaining space. Accommodate vehicles and outdoor gear effortlessly with a 4-car garage and dedicated RV parking, NO HOA enhancing practicality and convenience. Don't miss the chance to make this one-of-a-kind property yours!
Location
State NV
County Clark County
Zoning Horses Permitted,Single Family
Body of Water COMMUNITY Well/Fee, Public
Interior
Interior Features Bedroom on Main Level, Primary Downstairs, Additional Living Quarters
Heating Central, Gas
Cooling Central Air, Electric, 2 Units
Flooring Carpet, Laminate, Tile
Fireplaces Number 1
Fireplaces Type Gas, Great Room
Furnishings Unfurnished
Appliance Built-In Gas Oven, Dryer, Gas Cooktop, Disposal, Microwave, Refrigerator, Washer
Laundry Gas Dryer Hookup, Main Level
Exterior
Exterior Feature Balcony, Patio, Private Yard
Parking Features Attached, Detached, Garage, RV Access/Parking
Garage Spaces 4.0
Fence Brick, Back Yard
Pool None
Utilities Available Above Ground Utilities
Amenities Available RV Parking
Roof Type Pitched,Tile
Porch Balcony, Covered, Patio
Garage 1
Private Pool no
Building
Lot Description 1/4 to 1 Acre Lot, Back Yard, Cul-De-Sac, Desert Landscaping, Fruit Trees, Front Yard, Sprinklers In Rear, Sprinklers In Front, Landscaped
Faces South
Story 1
Sewer Public Sewer
Water Community/Coop, Public, Shared Well
Architectural Style One and One Half Story, One Story, Custom, Loft
Level or Stories One and One Half
Construction Status RESALE
Schools
Elementary Schools Vanderburg, John C., Vanderburg, John C.
Middle Schools Miller Bob
High Schools Coronado High
Others
Tax ID 177-24-408-007
Security Features Security System Owned
Acceptable Financing Cash, Conventional, FHA, VA Loan
Listing Terms Cash, Conventional, FHA, VA Loan
Financing Conventional
Read Less Info
Want to know what your home might be worth? Contact us for a FREE valuation!

Our team is ready to help you sell your home for the highest possible price ASAP

Copyright 2024 of the Las Vegas REALTORS®. All rights reserved.
Bought with Mark Anthony A. Posner • GK Properties
GET MORE INFORMATION

REALTOR®, Broker-Salesman | Lic# BS.0037882






