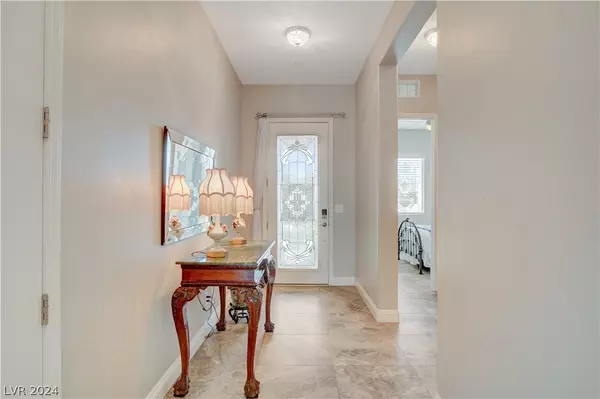$520,000
$520,000
For more information regarding the value of a property, please contact us for a free consultation.
2 Beds
2 Baths
1,753 SqFt
SOLD DATE : 07/25/2024
Key Details
Sold Price $520,000
Property Type Single Family Home
Sub Type Single Family Residence
Listing Status Sold
Purchase Type For Sale
Square Footage 1,753 sqft
Price per Sqft $296
Subdivision Cadence Village Parcel E
MLS Listing ID 2575786
Sold Date 07/25/24
Style One Story
Bedrooms 2
Full Baths 1
Three Quarter Bath 1
Construction Status RESALE
HOA Fees $55/qua
HOA Y/N Yes
Originating Board GLVAR
Year Built 2019
Annual Tax Amount $3,693
Lot Size 5,227 Sqft
Acres 0.12
Property Description
Stunning open concept 2 bedroom home, maticulously cared for by one owner. Enter through a beautiful guard gated entry and step into a well lit, gorgeous home that has neutral tones and incredible upgrades throughout. The room with the piano can easily be converted to a third bedroom as it was a choice at building process. Very large quartz counter island and 42" cabinets that soft close and have rolling drawers installed. 10 ft ceilings and garage has storage units that stay and beatiful epoxy floors. Large shower in primary with modern glass doors and a dream walk-in closet with chandelier. The backyard is a gorgeous oasis with paver designs woven amongst thriving rose bushes, and numerous other flowering plants that attract hummingbirds galore! Along the fence is a cactus garden and the covered patio has lighting and ceiling fan to sit and enjoy the flowers and birds. So many great conveniences like solar, owned water softener and thermostat that can be programmed from phone!
Location
State NV
County Clark County
Community Heritage At Cadence
Zoning Single Family
Body of Water Public
Interior
Interior Features Bedroom on Main Level, Ceiling Fan(s), Primary Downstairs, Window Treatments
Heating Central, Electric
Cooling Central Air, Electric
Flooring Tile
Furnishings Furnished Or Unfurnished
Window Features Blinds,Double Pane Windows,Window Treatments
Appliance Built-In Gas Oven, Dryer, Dishwasher, Gas Cooktop, Disposal, Microwave, Refrigerator, Water Softener Owned, Washer
Laundry Gas Dryer Hookup, Main Level, Laundry Room
Exterior
Exterior Feature Patio, Private Yard, Sprinkler/Irrigation
Parking Features Attached, Epoxy Flooring, Finished Garage, Garage, Inside Entrance, Shelves
Garage Spaces 2.0
Fence Block, Back Yard
Pool Association, Community
Community Features Pool
Utilities Available Underground Utilities
Amenities Available Business Center, Clubhouse, Dog Park, Fitness Center, Gated, Indoor Pool, Pickleball, Pool, Recreation Room, Guard, Spa/Hot Tub, Tennis Court(s)
Roof Type Tile
Porch Covered, Patio
Garage 1
Private Pool no
Building
Lot Description Drip Irrigation/Bubblers, Desert Landscaping, Landscaped, < 1/4 Acre
Faces South
Story 1
Sewer Public Sewer
Water Public
Architectural Style One Story
Construction Status RESALE
Schools
Elementary Schools Sewell, C.T., Sewell, C.T.
Middle Schools Brown B. Mahlon
High Schools Basic Academy
Others
HOA Name Heritage at Cadence
HOA Fee Include Association Management,Maintenance Grounds,Security
Senior Community 1
Tax ID 179-05-616-104
Security Features Gated Community
Acceptable Financing Cash, Conventional, FHA, VA Loan
Listing Terms Cash, Conventional, FHA, VA Loan
Financing Cash
Read Less Info
Want to know what your home might be worth? Contact us for a FREE valuation!

Our team is ready to help you sell your home for the highest possible price ASAP

Copyright 2024 of the Las Vegas REALTORS®. All rights reserved.
Bought with Ruth C. Petrella • Keller Williams MarketPlace
GET MORE INFORMATION
REALTOR®, Broker-Salesman | Lic# BS.0037882






