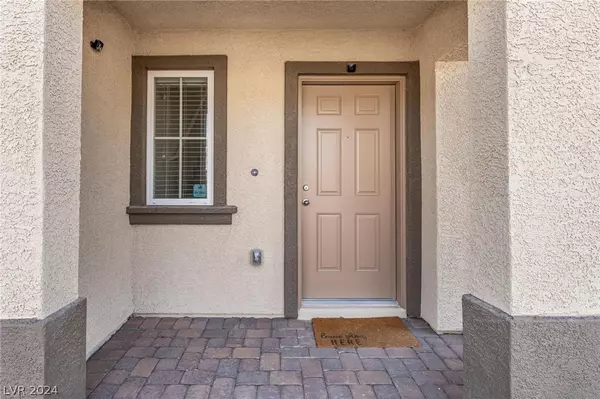$335,000
$345,000
2.9%For more information regarding the value of a property, please contact us for a free consultation.
3 Beds
2 Baths
1,244 SqFt
SOLD DATE : 04/30/2024
Key Details
Sold Price $335,000
Property Type Townhouse
Sub Type Townhouse
Listing Status Sold
Purchase Type For Sale
Square Footage 1,244 sqft
Price per Sqft $269
Subdivision Paradise Hills Twnhms
MLS Listing ID 2567462
Sold Date 04/30/24
Style Two Story
Bedrooms 3
Full Baths 1
Three Quarter Bath 1
Construction Status RESALE
HOA Y/N Yes
Originating Board GLVAR
Year Built 2020
Annual Tax Amount $2,339
Lot Size 1,742 Sqft
Acres 0.04
Property Description
METICULOUSLY MAINTAINED, LIKE-NEW 3 BEDROOM TOWNHOME REFLECTS PRIDE IN OWNERSHIP EVERYWHERE YOU LOOK! HOME BOASTS A TON OF UPGRADES INCLUDING DURABLE WOOD-LOOK TILE FLOORS, PREMIUM LOT WITH EXTENDED 2 CAR DRIVEWAY w/2 car garage & BEAUTIFULLY DETAILED KITCHEN. The kitchen has top tier stainless steel appliances, granite countertops, huge island for bar stools, mocha shaker cabinets w/stainless handles, under mounted single basin sink & upgraded faucet, AND PANTRY! Enjoy mountain views from your balcony right off main living area creating lots of natural light. Open great room floor plan for entertaining on 2nd floor w/two spacious bedrooms and a bath. Downstairs primary bedroom has walk-in closet, en-suite bathroom w/granite countertops & step in shower enclosure. Modern ceiling fans in all bedrms & Living room. Matching granite counters in kitchen & baths. High efficiency build for low utility costs, Community has 2 parks/2 dog parks, Near NV ST College & Mtn Biking trails. ~ MUST SEE
Location
State NV
County Clark County
Community Union Trails
Zoning Single Family
Body of Water Public
Interior
Interior Features Bedroom on Main Level, Ceiling Fan(s), Primary Downstairs, Window Treatments, Programmable Thermostat
Heating Central, Gas
Cooling Central Air, Electric
Flooring Carpet, Tile
Furnishings Unfurnished
Window Features Blinds,Double Pane Windows,Window Treatments
Appliance Dryer, Disposal, Gas Range, Microwave, Refrigerator, Washer
Laundry Gas Dryer Hookup, Laundry Closet, Main Level
Exterior
Exterior Feature Balcony, Porch, Sprinkler/Irrigation
Parking Features Attached, Finished Garage, Garage, Guest
Garage Spaces 2.0
Fence None
Pool None
Utilities Available Cable Available, Underground Utilities
Amenities Available Dog Park, Jogging Path, Barbecue, Playground, Park
Roof Type Tile
Porch Balcony, Porch
Garage 1
Private Pool no
Building
Lot Description Drip Irrigation/Bubblers, Desert Landscaping, Landscaped, < 1/4 Acre
Faces South
Story 2
Sewer Public Sewer
Water Public
Architectural Style Two Story
Construction Status RESALE
Schools
Elementary Schools Walker, J. Marlan, Walker, J. Marlan
Middle Schools Mannion Jack & Terry
High Schools Foothill
Others
HOA Name Union Trails
HOA Fee Include Association Management,Maintenance Grounds,Recreation Facilities,Water
Tax ID 179-34-814-115
Acceptable Financing Cash, Conventional, FHA, VA Loan
Listing Terms Cash, Conventional, FHA, VA Loan
Financing Conventional
Read Less Info
Want to know what your home might be worth? Contact us for a FREE valuation!

Our team is ready to help you sell your home for the highest possible price ASAP

Copyright 2025 of the Las Vegas REALTORS®. All rights reserved.
Bought with Amber M. Holliday • Platinum Real Estate Prof
GET MORE INFORMATION
REALTOR®, Broker-Salesman | Lic# BS.0037882






