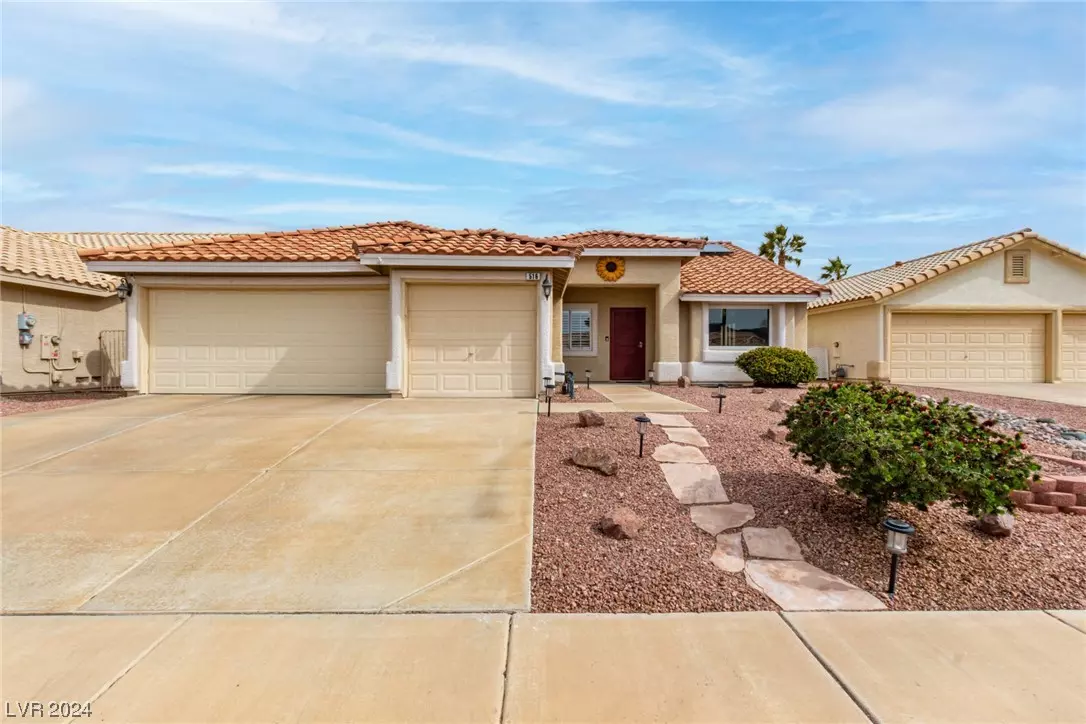$525,000
$525,000
For more information regarding the value of a property, please contact us for a free consultation.
3 Beds
2 Baths
1,785 SqFt
SOLD DATE : 03/27/2024
Key Details
Sold Price $525,000
Property Type Single Family Home
Sub Type Single Family Residence
Listing Status Sold
Purchase Type For Sale
Square Footage 1,785 sqft
Price per Sqft $294
Subdivision Downs-B
MLS Listing ID 2563082
Sold Date 03/27/24
Style One Story
Bedrooms 3
Full Baths 2
Construction Status RESALE
HOA Y/N Yes
Originating Board GLVAR
Year Built 1996
Annual Tax Amount $1,989
Lot Size 6,534 Sqft
Acres 0.15
Property Description
Stunning, Highly Upgraded Single Story, 3 Car Garage, with Upgrades Galore! You are greeted by vaulted ceilings and tile floors. LVP flooring in bedrooms. Plantation shutters across the windows provide a classic aesthetic while offering control over natural lighting in the inviting living and dining room areas. Great room is the perfect spot for creating lasting memories. Delightful kitchen is a chef's dream, featuring chocolate-stained cabinets, granite counters, SS appliances, a walk-in pantry, a cozy breakfast nook, and a breakfast bar. Relaxing main bedroom offers direct access to the backyard, a walk-in closet, and an ensuite with dual sinks and a soothing tub. Barn Door access to laundry room. The backyard Oasis is a haven for relaxation with a covered patio, a fire pit, a sitting area, a built-in BBQ for hosting summer cookouts, a private putting green, a spa, and a Sparkling pool with auto fill. This home is a rare find! Don't miss out on the opportunity to make it yours!
Location
State NV
County Clark County
Community Mountain Side
Zoning Single Family
Body of Water Public
Interior
Interior Features Bedroom on Main Level, Ceiling Fan(s), Primary Downstairs, Window Treatments
Heating Central, Gas
Cooling Central Air, Electric
Flooring Tile
Furnishings Unfurnished
Window Features Blinds,Double Pane Windows,Plantation Shutters
Appliance Built-In Electric Oven, Dryer, Dishwasher, Disposal, Gas Range, Gas Water Heater, Microwave, Refrigerator, Washer
Laundry Gas Dryer Hookup, Laundry Room
Exterior
Exterior Feature Built-in Barbecue, Barbecue, Patio
Parking Features Attached, Garage, Garage Door Opener, Inside Entrance
Garage Spaces 3.0
Fence Block, Back Yard
Pool In Ground, Private
Utilities Available Underground Utilities
View Y/N 1
View Mountain(s)
Roof Type Tile
Handicap Access Grip-Accessible Features, Levered Handles
Porch Covered, Patio
Garage 1
Private Pool yes
Building
Lot Description Landscaped, Rocks, Synthetic Grass, < 1/4 Acre
Faces West
Story 1
Sewer Public Sewer
Water Public
Architectural Style One Story
Construction Status RESALE
Schools
Elementary Schools Morrow, Sue H., Morrow, Sue H.
Middle Schools Brown B. Mahlon
High Schools Basic Academy
Others
HOA Name Mountain Side
HOA Fee Include Association Management,Reserve Fund
Tax ID 179-21-512-076
Acceptable Financing Cash, Conventional, FHA, VA Loan
Listing Terms Cash, Conventional, FHA, VA Loan
Financing Cash
Read Less Info
Want to know what your home might be worth? Contact us for a FREE valuation!

Our team is ready to help you sell your home for the highest possible price ASAP

Copyright 2024 of the Las Vegas REALTORS®. All rights reserved.
Bought with Janelle B. Pittman • Platinum Real Estate Prof
GET MORE INFORMATION
REALTOR®, Broker-Salesman | Lic# BS.0037882






