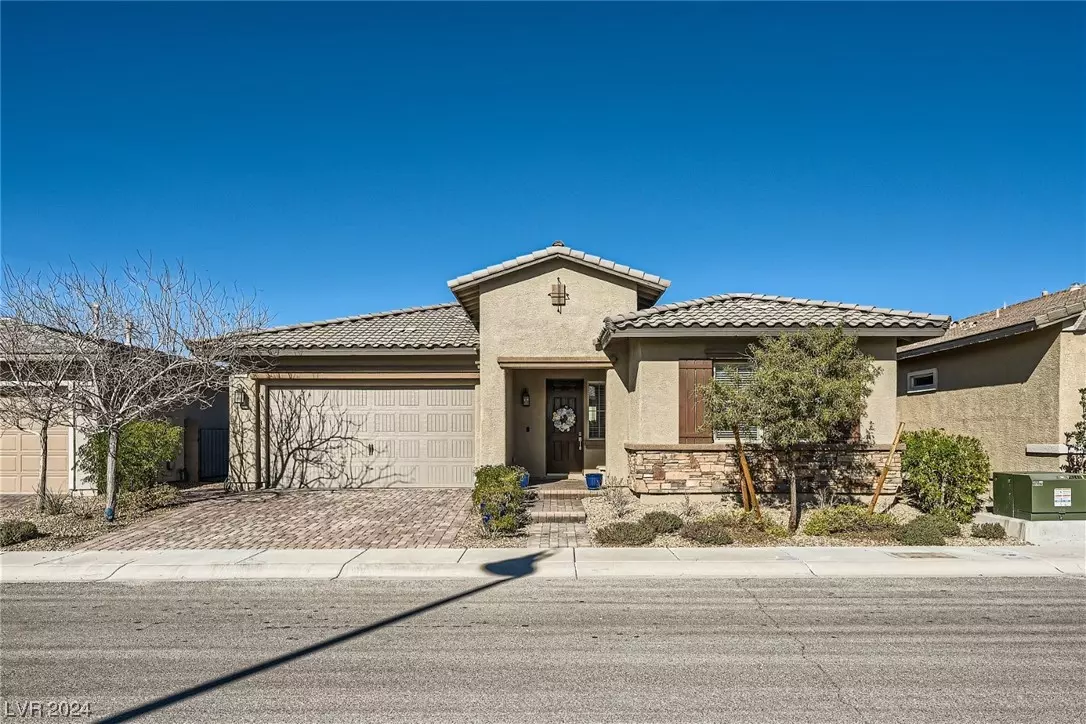$550,000
$554,900
0.9%For more information regarding the value of a property, please contact us for a free consultation.
2 Beds
3 Baths
2,150 SqFt
SOLD DATE : 03/26/2024
Key Details
Sold Price $550,000
Property Type Single Family Home
Sub Type Single Family Residence
Listing Status Sold
Purchase Type For Sale
Square Footage 2,150 sqft
Price per Sqft $255
Subdivision Cadence Village Parcel E
MLS Listing ID 2555509
Sold Date 03/26/24
Style One Story
Bedrooms 2
Full Baths 2
Half Baths 1
Construction Status RESALE
HOA Fees $55/qua
HOA Y/N Yes
Originating Board GLVAR
Year Built 2018
Annual Tax Amount $4,337
Lot Size 4,791 Sqft
Acres 0.11
Property Description
Stunning Single Story Home Tucked Away in the Guard Gated 55+ Community of Heritage at Cadence. Ultra Popular 2,150 SF Floor Plan with 2 Bedrooms, 2.5 Bathrooms and a Roomy Den. Upgraded Flooring, Plush Pile Carpeting and Ceiling Fans Throughout. Spacious Kitchen with Granite Counter Tops, Expansive Kitchen Island with Stainless Steel Appliances, Designed Backsplash and Roll Out Drawers. In the Living Room, you Will Find a Beautiful Fireplace Ensconced in Stone. This is a Real Show Piece. Primary Suite is Located on the Opposite Side of the Home Offering Ultimate Privacy. Features Include: Large Walk-In Closet with Pass Through to Laundry Room, Dual Sink Vanities and Spacious Walk-In Shower. Step Outside into Your Backyard Oasis with Large Covered Paver Patio with Synthetic Turf, Desert Landscaping and Raised Planter. Your Roomy 2 Car Garage is Enhanced with Extra Overhead Storage, Epoxy Coated Flooring, Water Softener System and Reverse Osmosis in the Kitchen.
Location
State NV
County Clark County
Community Cadence
Zoning Single Family
Body of Water Public
Interior
Interior Features Bedroom on Main Level, Ceiling Fan(s), Primary Downstairs, Window Treatments
Heating Central, Gas
Cooling Central Air, Electric
Flooring Carpet, Tile
Fireplaces Number 1
Fireplaces Type Gas, Glass Doors, Living Room
Furnishings Unfurnished
Window Features Blinds,Double Pane Windows,Window Treatments
Appliance Dryer, Dishwasher, Gas Cooktop, Disposal, Gas Range, Microwave, Water Softener Owned, Water Purifier, Washer
Laundry Cabinets, Gas Dryer Hookup, Laundry Room, Sink
Exterior
Exterior Feature Barbecue, Porch, Patio, Private Yard, Fire Pit
Parking Features Attached, Epoxy Flooring, Finished Garage, Garage, Garage Door Opener, Shelves, Storage
Garage Spaces 2.0
Fence Block, Back Yard
Pool Association, Community
Community Features Pool
Utilities Available Underground Utilities
Amenities Available Business Center, Clubhouse, Dog Park, Fitness Center, Gated, Indoor Pool, Barbecue, Pickleball, Pool, Pet Restrictions, Recreation Room, Guard, Spa/Hot Tub
Roof Type Tile
Porch Covered, Patio, Porch
Garage 1
Private Pool no
Building
Lot Description Desert Landscaping, Landscaped, < 1/4 Acre
Faces South
Story 1
Sewer Public Sewer
Water Public
Architectural Style One Story
Structure Type Stucco
Construction Status RESALE
Schools
Elementary Schools Sewell, C.T., Sewell, C.T.
Middle Schools Brown B. Mahlon
High Schools Basic Academy
Others
HOA Name Cadence
HOA Fee Include Association Management,Clubhouse,Recreation Facilities,Reserve Fund,Security
Senior Community 1
Tax ID 179-05-615-060
Security Features Fire Sprinkler System
Acceptable Financing Cash, Conventional, VA Loan
Listing Terms Cash, Conventional, VA Loan
Financing Conventional
Read Less Info
Want to know what your home might be worth? Contact us for a FREE valuation!

Our team is ready to help you sell your home for the highest possible price ASAP

Copyright 2024 of the Las Vegas REALTORS®. All rights reserved.
Bought with Dave Gravelle • Gravelle Group Fine Homes & Es
GET MORE INFORMATION
REALTOR®, Broker-Salesman | Lic# BS.0037882






