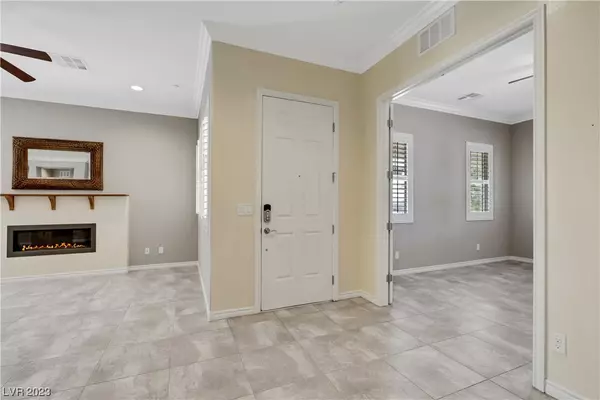$530,000
$535,000
0.9%For more information regarding the value of a property, please contact us for a free consultation.
2 Beds
2 Baths
2,082 SqFt
SOLD DATE : 01/19/2024
Key Details
Sold Price $530,000
Property Type Single Family Home
Sub Type Single Family Residence
Listing Status Sold
Purchase Type For Sale
Square Footage 2,082 sqft
Price per Sqft $254
Subdivision Cadence Village Parcel E
MLS Listing ID 2527561
Sold Date 01/19/24
Style One Story
Bedrooms 2
Full Baths 2
Construction Status RESALE
HOA Fees $50/qua
HOA Y/N Yes
Originating Board GLVAR
Year Built 2016
Annual Tax Amount $4,077
Lot Size 5,662 Sqft
Acres 0.13
Property Description
Welcome home to active 55+ living in Heritage at Cadence. This like-new, 2BD, 2BA + Den (2082 sf) "open-concept" bright & airy home is gorgeous inside & out. Home is located on a quiet interior street, just 1/2 block away from the Community Center (w/pool, spa, tennis, pickle-ball, gym, clubs). Exterior highlights include great curb appeal w/paver driveway, entryway, oversized front porch, turf & mature landscape features, private rear yard w/covered patio & large paver deck area & block fencing on all sides. Interior highlights include large front office/den area, all tile flooring in main living areas, fireplace, custom shutters, neutral paint, 10ft ceilings, quartz center island kitchen w/SS appliances & espresso cabinets, oversized primary bedroom w/rear slider, large bath area, walk-in shower & closet, huge laundry room w/wash sink, work area & extra large cabinet/storage space. Large 2-car garage w/shelving, insulated roll-up door & high-end water treatment system. A must see!
Location
State NV
County Clark County
Community Heritage At Cadence
Zoning Single Family
Body of Water Public
Interior
Interior Features Bedroom on Main Level, Ceiling Fan(s), Primary Downstairs, Window Treatments
Heating Central, Gas
Cooling Central Air, Electric
Flooring Carpet, Tile
Fireplaces Number 1
Fireplaces Type Family Room, Gas
Furnishings Unfurnished
Window Features Insulated Windows,Plantation Shutters,Window Treatments
Appliance Dryer, Dishwasher, ENERGY STAR Qualified Appliances, Disposal, Gas Range, Microwave, Refrigerator, Water Softener Owned, Washer
Laundry Cabinets, Electric Dryer Hookup, Gas Dryer Hookup, Main Level, Laundry Room, Sink
Exterior
Exterior Feature Barbecue, Private Yard, Sprinkler/Irrigation
Parking Features Garage Door Opener, Inside Entrance
Garage Spaces 2.0
Fence Block, Back Yard, Wrought Iron
Pool Community
Community Features Pool
Utilities Available Cable Available
Amenities Available Clubhouse, Fitness Center, Gated, Pickleball, Pool, Recreation Room, Guard, Media Room
Roof Type Tile
Garage 1
Private Pool no
Building
Lot Description Drip Irrigation/Bubblers, Desert Landscaping, Landscaped, Rocks, < 1/4 Acre
Faces North
Story 1
Sewer Public Sewer
Water Public
Architectural Style One Story
Structure Type Frame,Stucco
Construction Status RESALE
Schools
Elementary Schools Sewell Ct, Sewell Ct
Middle Schools Brown B. Mahlon
High Schools Basic Academy
Others
HOA Name Heritage at Cadence
HOA Fee Include Association Management,Recreation Facilities,Reserve Fund,Security
Tax ID 179-05-513-076
Security Features Controlled Access
Acceptable Financing Cash, Conventional
Listing Terms Cash, Conventional
Financing Cash
Read Less Info
Want to know what your home might be worth? Contact us for a FREE valuation!

Our team is ready to help you sell your home for the highest possible price ASAP

Copyright 2024 of the Las Vegas REALTORS®. All rights reserved.
Bought with Danielle M. Hess • BHHS Nevada Properties
GET MORE INFORMATION
REALTOR®, Broker-Salesman | Lic# BS.0037882






