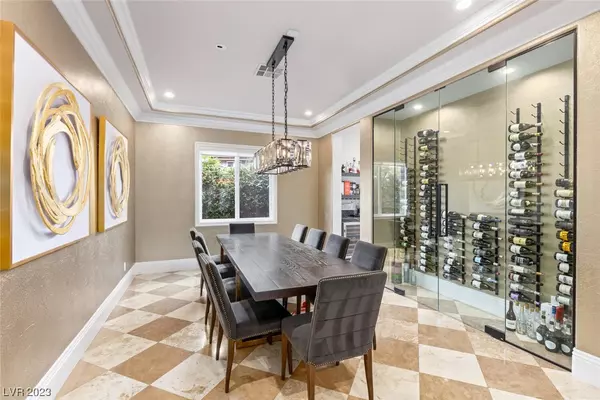$2,380,000
$2,500,000
4.8%For more information regarding the value of a property, please contact us for a free consultation.
4 Beds
5 Baths
5,855 SqFt
SOLD DATE : 01/05/2024
Key Details
Sold Price $2,380,000
Property Type Single Family Home
Sub Type Single Family Residence
Listing Status Sold
Purchase Type For Sale
Square Footage 5,855 sqft
Price per Sqft $406
Subdivision Macdonald Highlands Planning Area 11
MLS Listing ID 2502803
Sold Date 01/05/24
Style Two Story
Bedrooms 4
Full Baths 4
Half Baths 1
Construction Status RESALE
HOA Y/N Yes
Originating Board GLVAR
Year Built 2007
Annual Tax Amount $10,015
Lot Size 0.270 Acres
Acres 0.27
Property Description
Welcome to your dream home in prestigious MacDonald Highlands. This 2-story offers an unparalleled living experience w breathtaking Golf Course frontage & panoramic views of the lush fairways & majestic mountains. No expense has been spared in creating a residence that exudes sophistication & opulence. The chef's kitchen adorned w sleek Sub Zero & Wolf appls, is a culinary haven fit for the most discerning epicurean. New cabinetry & a double waterfall island, provide ample storage. The great room is an entertainer's delight, w oversized slider. Here, a pool & spa await, inviting you to bask in your private retreat. A sunken kitchen & covered patio create the perfect setting for hosting unforgettable gatherings of luxury & leisure. Upstairs, the primary retreat offers breathtaking views overlooking the golf course & Mntns. Numerous flex space offer versatility thru-out the home. Complete w 4-car garage & gated drive-in courtyard, which provides ample parking & a secure sense of arrival.
Location
State NV
County Clark County
Community Macdonald Highlands
Zoning Single Family
Body of Water Public
Interior
Interior Features Bedroom on Main Level, Ceiling Fan(s), Window Treatments
Heating Central, Gas
Cooling Central Air, Electric
Flooring Laminate, Marble
Fireplaces Number 2
Fireplaces Type Electric, Family Room, Primary Bedroom
Furnishings Unfurnished
Window Features Double Pane Windows
Appliance Built-In Gas Oven, Dishwasher, ENERGY STAR Qualified Appliances, Gas Cooktop, Disposal, Refrigerator
Laundry Gas Dryer Hookup, Laundry Room
Exterior
Exterior Feature Built-in Barbecue, Balcony, Barbecue, Patio
Parking Features Attached, Garage
Garage Spaces 4.0
Fence Full, Wrought Iron
Pool In Ground, Private, Pool/Spa Combo, Association
Utilities Available Underground Utilities
Amenities Available Country Club, Clubhouse, Dog Park, Fitness Center, Golf Course, Gated, Park, Pool, Guard, Spa/Hot Tub, Tennis Court(s)
View Y/N 1
View Golf Course, Mountain(s)
Roof Type Tile
Porch Balcony, Covered, Patio
Garage 1
Private Pool yes
Building
Lot Description 1/4 to 1 Acre Lot, Desert Landscaping, Landscaped, On Golf Course
Faces West
Story 2
Sewer Public Sewer
Water Public
Architectural Style Two Story
Construction Status RESALE
Schools
Elementary Schools Vanderburg John C, Vanderburg John C
Middle Schools Miller Bob
High Schools Foothill
Others
HOA Name MacDonald Highlands
HOA Fee Include Recreation Facilities,Security
Tax ID 178-27-117-015
Acceptable Financing Cash, Conventional
Listing Terms Cash, Conventional
Financing Cash
Read Less Info
Want to know what your home might be worth? Contact us for a FREE valuation!

Our team is ready to help you sell your home for the highest possible price ASAP

Copyright 2024 of the Las Vegas REALTORS®. All rights reserved.
Bought with NON MLS • NON-MLS OFFICE
GET MORE INFORMATION
REALTOR®, Broker-Salesman | Lic# BS.0037882






