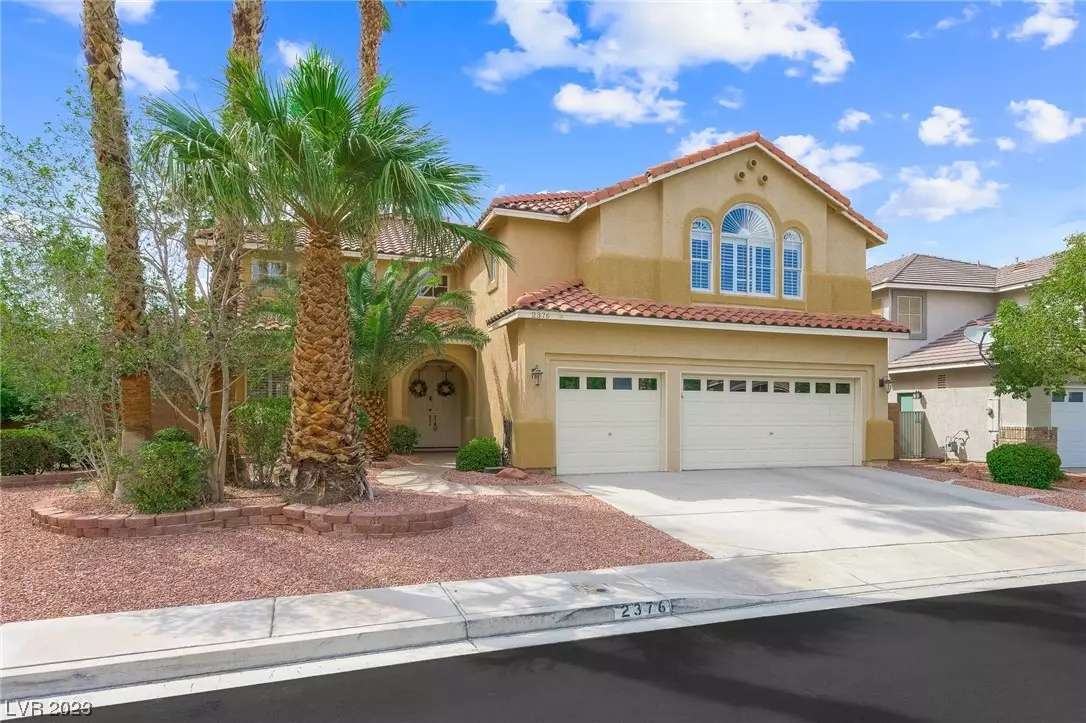$715,000
$700,000
2.1%For more information regarding the value of a property, please contact us for a free consultation.
4 Beds
4 Baths
3,099 SqFt
SOLD DATE : 07/14/2023
Key Details
Sold Price $715,000
Property Type Single Family Home
Sub Type Single Family Residence
Listing Status Sold
Purchase Type For Sale
Square Footage 3,099 sqft
Price per Sqft $230
Subdivision Westwood Village Rs-6 #5
MLS Listing ID 2498351
Sold Date 07/14/23
Style Two Story
Bedrooms 4
Full Baths 2
Half Baths 1
Three Quarter Bath 1
Construction Status RESALE
HOA Y/N Yes
Originating Board GLVAR
Year Built 1997
Annual Tax Amount $3,063
Lot Size 7,405 Sqft
Acres 0.17
Property Description
Welcome to your dream home in the heart of Green Valley! This exquisite two-story residence combines transitional style w/exceptional features. Upon entering, you'll be greeted by a spacious & inviting living area adorned w/newer flooring, exuding a modern charm that seamlessly flows throughout the home. The kitchen is a culinary enthusiast's dream, featuring sleek countertops & top-of-the-line appliances such as a brand new Fotile Range hood. The second story boasts new top of the line luxury mohawk carpeting w/well-appointed bedrooms.The backyard is an entertainer's delight, featuring a sparkling pool, perfect for cooling off on hot summer days. This home also boasts state-of-the-art air conditioning units & an energy efficient tankless water heater. Located in one of Henderson's most desirable neighborhoods, this home offers easy access to shopping, dining, parks, & recreational activities. With its convenient location and upscale amenities, this property can't be missed!
Location
State NV
County Clark County
Community Westwood Village
Zoning Single Family
Body of Water Public
Interior
Interior Features Bedroom on Main Level, Ceiling Fan(s), Window Treatments
Heating Central, Gas, Multiple Heating Units
Cooling Central Air, Electric, 2 Units
Flooring Carpet, Tile
Fireplaces Number 2
Fireplaces Type Family Room, Gas, Glass Doors, Primary Bedroom
Furnishings Unfurnished
Window Features Plantation Shutters
Appliance Dryer, Dishwasher, Gas Cooktop, Disposal, Refrigerator, Tankless Water Heater, Washer
Laundry Cabinets, Electric Dryer Hookup, Gas Dryer Hookup, Main Level, Laundry Room, Sink
Exterior
Exterior Feature Private Yard, Sprinkler/Irrigation
Parking Features Attached, Garage, Garage Door Opener, Inside Entrance, Shelves
Garage Spaces 3.0
Fence Block, Back Yard
Pool In Ground, Private, Pool/Spa Combo
Utilities Available Underground Utilities
Roof Type Tile
Garage 1
Private Pool yes
Building
Lot Description Back Yard, Drip Irrigation/Bubblers, Desert Landscaping, Front Yard, Sprinklers In Front, Landscaped, < 1/4 Acre
Faces East
Story 2
Sewer Public Sewer
Water Public
Architectural Style Two Story
Structure Type Frame,Stucco
Construction Status RESALE
Schools
Elementary Schools Cox, David M., Cox, David M.
Middle Schools Greenspun
High Schools Coronado High
Others
HOA Name Westwood Village
HOA Fee Include Association Management
Tax ID 178-07-416-008
Acceptable Financing Cash, Conventional, FHA, VA Loan
Listing Terms Cash, Conventional, FHA, VA Loan
Financing Conventional
Read Less Info
Want to know what your home might be worth? Contact us for a FREE valuation!

Our team is ready to help you sell your home for the highest possible price ASAP

Copyright 2024 of the Las Vegas REALTORS®. All rights reserved.
Bought with William J. Pachinger • Paradigm Realty
GET MORE INFORMATION
REALTOR®, Broker-Salesman | Lic# BS.0037882






