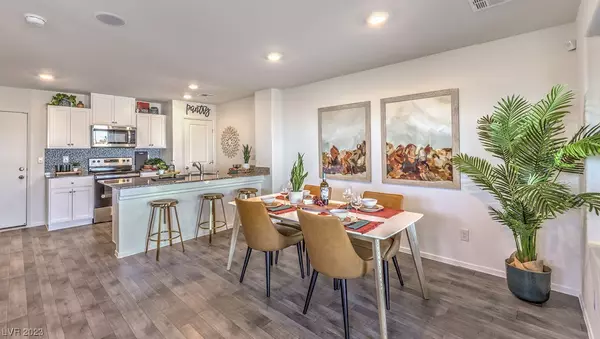$350,890
$350,890
For more information regarding the value of a property, please contact us for a free consultation.
3 Beds
3 Baths
1,417 SqFt
SOLD DATE : 05/24/2023
Key Details
Sold Price $350,890
Property Type Townhouse
Sub Type Townhouse
Listing Status Sold
Purchase Type For Sale
Square Footage 1,417 sqft
Price per Sqft $247
Subdivision Symmetry Trails
MLS Listing ID 2490652
Sold Date 05/24/23
Style Two Story
Bedrooms 3
Full Baths 2
Half Baths 1
Construction Status UNDER CONSTRUCTION
HOA Fees $50/mo
HOA Y/N Yes
Originating Board GLVAR
Year Built 2023
Annual Tax Amount $3,500
Lot Size 1,742 Sqft
Acres 0.04
Property Description
Brand new D.R. Horton innovative townhome backed by Fortune 500 company! It is a 1417 sq. ft. plan with 3 bedrooms, 2.5 bathrooms and 2 car garage located at Symmetry Trails in Cadence. Home features granite countertops, stainless steel appliances including washer, dryer, fridge, microwave, dishwasher and range. Blinds for all windows are also included! Cadence has a community pool! View our models today! Other floorplans also available!
Location
State NV
County Clark County
Community Ccmc
Zoning Multi-Family
Body of Water Public
Interior
Interior Features Programmable Thermostat
Heating Central, Electric, High Efficiency
Cooling Central Air, Electric, High Efficiency
Flooring Carpet, Linoleum, Vinyl
Furnishings Unfurnished
Window Features Blinds,Double Pane Windows,Low-Emissivity Windows
Appliance Convection Oven, Dryer, Disposal, Microwave, Refrigerator, Washer
Laundry Electric Dryer Hookup, Laundry Closet, Upper Level
Exterior
Exterior Feature Patio
Parking Features Attached, Garage, Inside Entrance, Private, Guest
Garage Spaces 2.0
Fence None
Pool Community
Community Features Pool
Utilities Available Cable Available, Electricity Available, High Speed Internet Available, Underground Utilities
Amenities Available Basketball Court, Dog Park, Fitness Center, Playground, Pickleball, Park, Pool, Security
Roof Type Tile
Porch Patio
Garage 1
Private Pool no
Building
Lot Description Desert Landscaping, Landscaped, < 1/4 Acre
Faces West
Story 2
Sewer Public Sewer
Water Public
Architectural Style Two Story
Structure Type Drywall
New Construction 1
Construction Status UNDER CONSTRUCTION
Schools
Elementary Schools Josh, Stevens, Josh, Stevens
Middle Schools Cortney Francis
High Schools Basic Academy
Others
HOA Name CCMC
HOA Fee Include Association Management,Maintenance Grounds,Recreation Facilities,Security
Tax ID 16136511007
Security Features Fire Sprinkler System
Acceptable Financing Cash, Conventional, FHA, VA Loan
Listing Terms Cash, Conventional, FHA, VA Loan
Financing FHA
Read Less Info
Want to know what your home might be worth? Contact us for a FREE valuation!

Our team is ready to help you sell your home for the highest possible price ASAP

Copyright 2025 of the Las Vegas REALTORS®. All rights reserved.
Bought with Kenneth R. Calder • Addicted Realty LLC
GET MORE INFORMATION
REALTOR®, Broker-Salesman | Lic# BS.0037882






