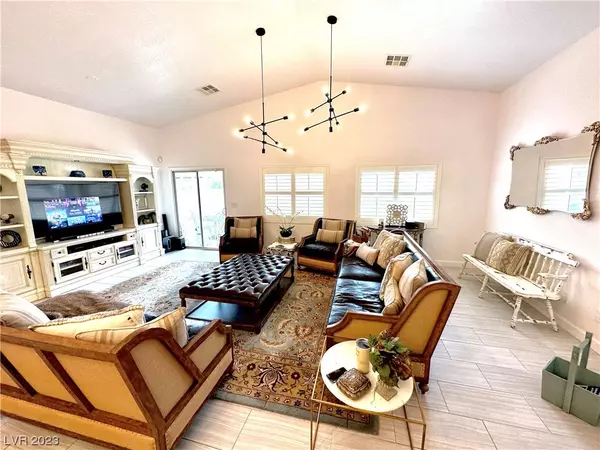$485,000
$495,000
2.0%For more information regarding the value of a property, please contact us for a free consultation.
4 Beds
3 Baths
2,348 SqFt
SOLD DATE : 04/07/2023
Key Details
Sold Price $485,000
Property Type Single Family Home
Sub Type Single Family Residence
Listing Status Sold
Purchase Type For Sale
Square Footage 2,348 sqft
Price per Sqft $206
Subdivision Manor At Bilbray Ranch
MLS Listing ID 2481291
Sold Date 04/07/23
Style One Story
Bedrooms 4
Full Baths 1
Half Baths 1
Three Quarter Bath 1
Construction Status RESALE
HOA Fees $26/mo
HOA Y/N Yes
Originating Board GLVAR
Year Built 2007
Annual Tax Amount $3,244
Lot Size 8,712 Sqft
Acres 0.2
Property Sub-Type Single Family Residence
Property Description
Spectacular furnished single level residence in the center of Bilbray Ranch, Laughlin's only master plan. Custom work done in excess with mosaic inlays, Mediterranean tile throughout, custom cabinetry of the highest caliber with additional uppers above quartz counters that are continued in each of the three full baths. Plantation shutters frame in each window as another elegant touch. Every detail has been enhanced from mixed metal pulls to constellation chandeliers. Formal dining off kitchen can hold up to an eight seat table. Floor plan was awarded home of the year by the National Home Builder's Association. Top tier Bosch & LG stainless appliances and countless upgrades available by separate request. Turn key elegance available today.
Location
State NV
County Clark County
Community The Management Trust
Zoning Single Family
Body of Water Public
Interior
Interior Features Bedroom on Main Level, Primary Downstairs
Heating Central, Gas
Cooling Central Air, Electric
Flooring Tile
Furnishings Unfurnished
Window Features Double Pane Windows
Appliance Dryer, Disposal, Gas Range, Refrigerator, Washer
Laundry Gas Dryer Hookup, Laundry Room
Exterior
Exterior Feature Private Yard
Parking Features Attached, Garage
Garage Spaces 3.0
Fence Block, Back Yard
Pool None
Utilities Available Underground Utilities
Roof Type Tile
Garage 1
Private Pool no
Building
Lot Description Desert Landscaping, Landscaped, < 1/4 Acre
Faces East
Story 1
Sewer Public Sewer
Water Public
Architectural Style One Story
Structure Type Drywall
Construction Status RESALE
Schools
Elementary Schools Bennett, William G., Bennett, William G.
Middle Schools Laughlin
High Schools Laughlin
Others
HOA Name The Management Trust
HOA Fee Include Association Management
Tax ID 264-21-111-040
Acceptable Financing Cash, Conventional
Listing Terms Cash, Conventional
Financing Cash
Read Less Info
Want to know what your home might be worth? Contact us for a FREE valuation!

Our team is ready to help you sell your home for the highest possible price ASAP

Copyright 2025 of the Las Vegas REALTORS®. All rights reserved.
Bought with Kent J. Divich • Renaissance Realty Inc
GET MORE INFORMATION
REALTOR®, Broker-Salesman | Lic# BS.0037882






