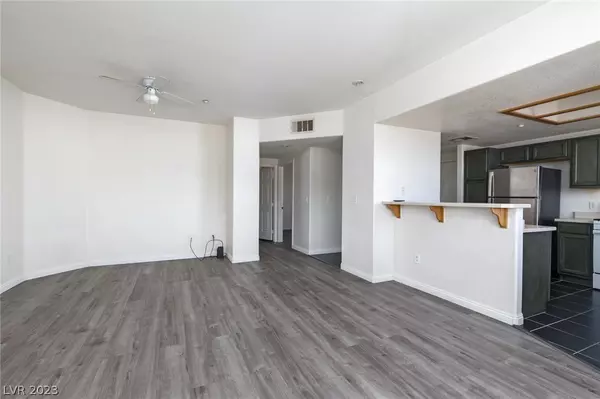$244,000
$240,000
1.7%For more information regarding the value of a property, please contact us for a free consultation.
2 Beds
2 Baths
1,249 SqFt
SOLD DATE : 03/14/2023
Key Details
Sold Price $244,000
Property Type Condo
Sub Type Condominium
Listing Status Sold
Purchase Type For Sale
Square Footage 1,249 sqft
Price per Sqft $195
Subdivision South Valley Ranch
MLS Listing ID 2472653
Sold Date 03/14/23
Style Two Story
Bedrooms 2
Full Baths 1
Three Quarter Bath 1
Construction Status RESALE
HOA Y/N Yes
Originating Board GLVAR
Year Built 2006
Annual Tax Amount $872
Lot Size 10,545 Sqft
Acres 0.2421
Property Description
COMES WITH YOUR OWN PRIVATE GARAGE! THIS COZY 2 BEDROOM 2 BATHROOM CONDO FEATURES CEILING FANS, CARPET & TILE THROUGHOUT. LOTS OF CABINETS & STORAGE OPTIONS! THE GUEST ROOM AND MASTER ROOM ARE ON OPPOSITE SIDES OF THE PROPERTY WITH A LONG HALLWAY THAT PRESENTS A SEPARATE LAUNDRY ROOM. THE MASTER HAS AN EN SUITE WITH DUEL SINKS, A SHOWER AND SOAKING TUB, AN ENORMOUS WALK IN CLOSET AND AN ENTRANCE TO A SIZEABLE BALCONY. THE GATED COMMUNITY SHOWCASES A SWIMMING POOL, SPA AND SO MUCH MORE! ACROSS THE STREET FROM THE COMMUNITY IS A PARK WITH VOLLEYBALL & BASKETBALL COURTS, AS WELL AS TRAILS, NEARBY FREEWAYS, DINING, ENTERTAINEMNTS, SCHOOLS & MUCH MORE! CALL TODAY!!
Location
State NV
County Clark County
Community Aspen Peak Hoa
Zoning Multi-Family,Single Family
Body of Water Public
Interior
Heating Central, Gas
Cooling Central Air, Electric
Flooring Carpet
Furnishings Unfurnished
Window Features Blinds,Double Pane Windows
Appliance Dryer, Dishwasher, Disposal, Gas Range, Refrigerator, Washer
Laundry Electric Dryer Hookup, Gas Dryer Hookup, Laundry Room
Exterior
Exterior Feature Balcony
Parking Features Detached, Garage, Garage Door Opener, Guest, Private
Garage Spaces 1.0
Fence None
Pool Community
Community Features Pool
Utilities Available Underground Utilities
Amenities Available Clubhouse, Gated, Pool
Roof Type Tile
Porch Balcony
Garage 1
Private Pool no
Building
Lot Description Desert Landscaping, Landscaped, < 1/4 Acre
Faces East
Story 2
Sewer Public Sewer
Water Public
Architectural Style Two Story
Construction Status RESALE
Schools
Elementary Schools Josh, Stevens, Josh, Stevens
Middle Schools Cortney Francis
High Schools Basic Academy
Others
HOA Name Aspen Peak HOA
HOA Fee Include Common Areas,Maintenance Grounds,Taxes
Tax ID 161-35-816-120
Security Features Gated Community
Acceptable Financing Cash, Conventional
Listing Terms Cash, Conventional
Financing Conventional
Read Less Info
Want to know what your home might be worth? Contact us for a FREE valuation!

Our team is ready to help you sell your home for the highest possible price ASAP

Copyright 2024 of the Las Vegas REALTORS®. All rights reserved.
Bought with Darin Thomas • eXp Realty
GET MORE INFORMATION
REALTOR®, Broker-Salesman | Lic# BS.0037882






