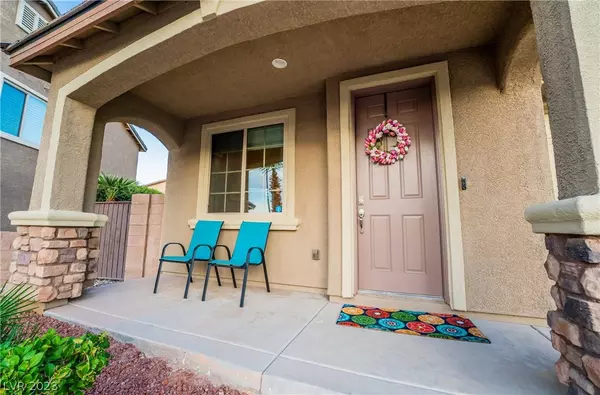$905,000
$950,000
4.7%For more information regarding the value of a property, please contact us for a free consultation.
4 Beds
4 Baths
3,800 SqFt
SOLD DATE : 03/08/2023
Key Details
Sold Price $905,000
Property Type Single Family Home
Sub Type Single Family Residence
Listing Status Sold
Purchase Type For Sale
Square Footage 3,800 sqft
Price per Sqft $238
Subdivision Jubilee Heights
MLS Listing ID 2472946
Sold Date 03/08/23
Style Two Story
Bedrooms 4
Full Baths 3
Half Baths 1
Construction Status RESALE
HOA Y/N Yes
Originating Board GLVAR
Year Built 2012
Annual Tax Amount $4,294
Lot Size 10,018 Sqft
Acres 0.23
Property Description
*VIRTUAL TOUR AVAILABLE* Hard to find! Beautiful 2story fully upgraded Lennar home! 3800SqFt, 3Car garage, 4beds(2 Master suites/one is downstairs). Massive 10,000+SqFt Lot, featuring a resort style pool and spa with 3 waterfalls. extra Large covered patio equipped with a built-in firepit, and bbq setup plus outside fridge(outside TV conveys with home). large putting green. Hardwood flooring, built in double oven, matching all stainless steel appliances. Granite counters and a large island followed by a butler pantry & Wine Fridge. Gas Fireplace in family room. Huge Loft with wired ceiling entertainment speakers. the perfect Host home for your private gatherings. water softener system, Epoxy flooring, Mirrored walls in garage and too many more to mention, definitely a must see!!! Possible 1031 exchange.
Location
State NV
County Clark County
Community Mountain Terrace
Zoning Single Family
Body of Water Public
Interior
Interior Features Bedroom on Main Level, Ceiling Fan(s), Window Treatments
Heating Central, Gas
Cooling Central Air, Electric, 2 Units
Flooring Carpet, Ceramic Tile, Hardwood
Fireplaces Number 1
Fireplaces Type Family Room, Gas
Furnishings Unfurnished
Window Features Blinds,Double Pane Windows,Window Treatments
Appliance Built-In Gas Oven, Double Oven, Gas Cooktop, Disposal, Gas Water Heater, Microwave, Refrigerator, Water Softener Owned
Laundry Gas Dryer Hookup, Main Level, Upper Level
Exterior
Exterior Feature Built-in Barbecue, Barbecue, Patio, Private Yard, Sprinkler/Irrigation
Parking Features Attached, Garage, Storage
Garage Spaces 3.0
Fence Block, Back Yard
Pool Heated, In Ground, Private, Waterfall
Utilities Available Underground Utilities
Amenities Available Gated
View Y/N 1
View Strip View
Roof Type Tile
Porch Covered, Patio
Garage 1
Private Pool yes
Building
Lot Description Back Yard, Drip Irrigation/Bubblers, Desert Landscaping, Sprinklers In Rear, Landscaped, Sprinklers Timer, < 1/4 Acre
Faces West
Story 2
Sewer Public Sewer
Water Public
Architectural Style Two Story
Structure Type Frame,Stucco
Construction Status RESALE
Schools
Elementary Schools Vanderburg, John C., Twitchell, Neil C.
Middle Schools Miller Bob
High Schools Foothill
Others
HOA Name Mountain Terrace
HOA Fee Include Maintenance Grounds
Tax ID 178-22-610-009
Security Features Gated Community
Acceptable Financing Cash, Conventional, FHA, VA Loan
Listing Terms Cash, Conventional, FHA, VA Loan
Financing Conventional
Read Less Info
Want to know what your home might be worth? Contact us for a FREE valuation!

Our team is ready to help you sell your home for the highest possible price ASAP

Copyright 2025 of the Las Vegas REALTORS®. All rights reserved.
Bought with Angela C Adams • Rothwell Gornt Companies
GET MORE INFORMATION
REALTOR®, Broker-Salesman | Lic# BS.0037882






