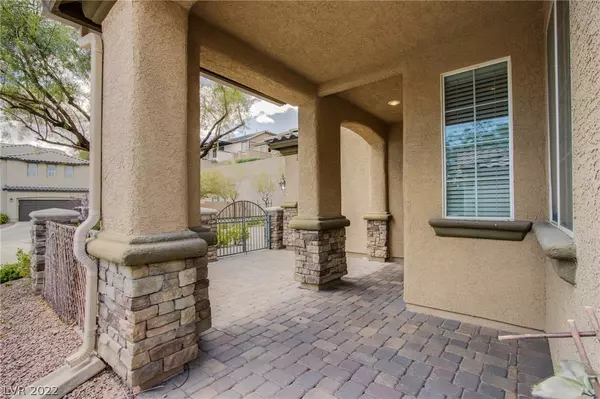$750,000
$785,000
4.5%For more information regarding the value of a property, please contact us for a free consultation.
4 Beds
3 Baths
3,854 SqFt
SOLD DATE : 11/01/2022
Key Details
Sold Price $750,000
Property Type Single Family Home
Sub Type Single Family Residence
Listing Status Sold
Purchase Type For Sale
Square Footage 3,854 sqft
Price per Sqft $194
Subdivision Horizon Estate
MLS Listing ID 2440484
Sold Date 11/01/22
Style Two Story
Bedrooms 4
Full Baths 2
Half Baths 1
Construction Status RESALE
HOA Y/N Yes
Originating Board GLVAR
Year Built 2006
Annual Tax Amount $3,317
Lot Size 0.270 Acres
Acres 0.27
Property Description
Absolutely Gorgeous 3854 sq. ft. home located in the highly sought-after Horizon Estates Gated Community! This home sits on a 11,761 sq ft. lot located at the end of a cul-de-sac. Massive paver driveway w/ a full 4 car garage. Kitchen has custom newly refinished cabinets, granite counters, island w/ wet bar, breakfast bar, SS appliances, walk in pantry. New tile in the bathrooms, beautiful NEW wood laminate flooring/molding in LR, FR, Den, Stairs and Master. NEW carpet is secondary bedrooms and all freshly painted. The massive master bedroom has a large ensuite, his & hers walk-in closets & a huge w/o balcony that comes complete with some amazing views! Garage has epoxy finished flooring, overhead storage and a door to side yard big enough to play basketball. Gated courtyard in front entry, Lg. covered patio in back and BBQ gas Stub. Quiet neighborhood, high backyard wall for privacy. Schools are conveniently just a few blocks away! Hot water heater 2021, 2 new air conditioners 2020!
Location
State NV
County Clark County
Community Horizon Estates
Zoning Single Family
Body of Water Public
Interior
Interior Features Window Treatments
Heating Central, Gas, Multiple Heating Units
Cooling Central Air, Electric, 2 Units
Flooring Carpet, Ceramic Tile, Laminate
Furnishings Unfurnished
Window Features Blinds,Double Pane Windows,Plantation Shutters
Appliance Built-In Gas Oven, Dishwasher, Gas Cooktop, Disposal, Microwave, Refrigerator, Water Softener Owned, Water Heater
Laundry Gas Dryer Hookup, Laundry Room, Upper Level
Exterior
Exterior Feature Balcony, Barbecue, Courtyard, Porch, Patio, Private Yard, Sprinkler/Irrigation
Parking Features Exterior Access Door, Epoxy Flooring, Inside Entrance, Storage
Garage Spaces 4.0
Fence Block, Back Yard
Pool None
Utilities Available Above Ground Utilities, Cable Available
Amenities Available Gated
View Y/N 1
View Mountain(s)
Roof Type Tile
Porch Balcony, Covered, Patio, Porch
Garage 1
Private Pool no
Building
Lot Description 1/4 to 1 Acre Lot, Back Yard, Drip Irrigation/Bubblers, Desert Landscaping, Sprinklers In Rear, Landscaped
Faces South
Story 2
Sewer Public Sewer
Water Public
Architectural Style Two Story
Construction Status RESALE
Schools
Elementary Schools Smalley, James E. & A, Smalley, James E. & A
Middle Schools Mannion Jack & Terry
High Schools Foothill
Others
HOA Name Horizon Estates
HOA Fee Include Association Management
Tax ID 179-31-813-065
Security Features Security System Owned,Gated Community
Acceptable Financing Cash, Conventional, FHA, VA Loan
Listing Terms Cash, Conventional, FHA, VA Loan
Financing Conventional
Read Less Info
Want to know what your home might be worth? Contact us for a FREE valuation!

Our team is ready to help you sell your home for the highest possible price ASAP

Copyright 2024 of the Las Vegas REALTORS®. All rights reserved.
Bought with Chanel Wright • Keller Williams VIP
GET MORE INFORMATION

REALTOR®, Broker-Salesman | Lic# BS.0037882






