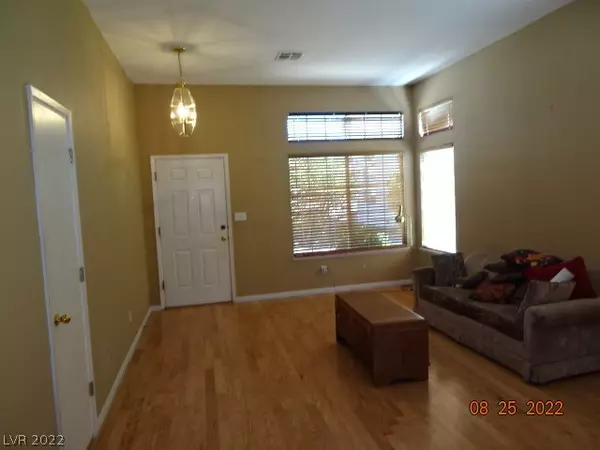$303,300
$424,900
28.6%For more information regarding the value of a property, please contact us for a free consultation.
3 Beds
2 Baths
1,524 SqFt
SOLD DATE : 10/06/2022
Key Details
Sold Price $303,300
Property Type Single Family Home
Sub Type Single Family Residence
Listing Status Sold
Purchase Type For Sale
Square Footage 1,524 sqft
Price per Sqft $199
Subdivision Countrybrook Phase 2
MLS Listing ID 2428382
Sold Date 10/06/22
Style One Story
Bedrooms 3
Full Baths 1
Three Quarter Bath 1
Construction Status RESALE
HOA Y/N No
Originating Board GLVAR
Year Built 1993
Annual Tax Amount $1,293
Lot Size 5,662 Sqft
Acres 0.13
Property Description
LOVELY ONE STORY 3 BEDROOM WITH UPGRADES AND CITY VIEW!!*BEAUTIFUL REAL HRDWD & CUSTOM TILE FLRS*ISLAND KITCHEN HAS GRANITE COUNTERS, SS & BLACK APPLIANCES WITH DINING NOOK**LARGE LIVING ROOM AND DINING AREA**SEPARATE FAMILY ROOM OPEN TO KITCHEN W/COZY FRPLCE & NICHE FOR TELEVISION VIEWING**3RD AND 4TH BEDROOMS COMBINED FOR EXTRA BIG SPACE**PRIMARY BATH COMPLETELY REMODELED WITH GRANITE COUNTERS & FLOORS, AS WELL AS, IN EXTRA LARGE SHOWER, CUSTOM UNDERMOUNT SINKS & UPGRADED FAUCETS**2ND BATH ALSO REMODELED WITH CUSTOM TILE, MARBLE BORDER TRIM IN SHOWER, FLOORS & COUNTER, UPGRADED FAUCET & CUSTOM SINK**SEPARATE LAUNDRY RM W/WASHER/DRYER & LOTS OF STORAGE**CEILING FANS/POTSHELVES*1 INCH FAUX WOOD TAN BLINDS-SOME VERTICALS TO MATCH*SERENE YARD W/COVRD PATIO, FOUNTAIN & CITY VIEW!**FRONT COURTYARD NICHE*NEW FRONT YARD LUSH DESERT LNDSCP, MATURE SHRUBS, SLATE STEP STONES, DECRTV ROCK, PLANTERS, ETC.**GARAGE HAS WORK/TOOL AREA & CABINETS*WATER HEATER 5 MOS NEW**NEW H2O SFTNR-NOT WRNTEED**
Location
State NV
County Clark County
Zoning Single Family
Body of Water Public
Interior
Interior Features Bedroom on Main Level, Ceiling Fan(s), Primary Downstairs, Pot Rack
Heating Central, Gas
Cooling Central Air, Electric, Refrigerated
Flooring Ceramic Tile, Hardwood
Fireplaces Number 1
Fireplaces Type Family Room, Gas
Furnishings Unfurnished
Window Features Blinds
Appliance Dryer, Dishwasher, Disposal, Gas Range, Microwave, Refrigerator, Washer
Laundry Gas Dryer Hookup, Main Level, Laundry Room
Exterior
Exterior Feature Patio, Private Yard, Sprinkler/Irrigation
Parking Features Attached, Garage, Garage Door Opener
Garage Spaces 2.0
Fence Block, Back Yard
Pool None
Utilities Available Cable Available
Amenities Available None
View Y/N 1
View City
Roof Type Tile
Porch Covered, Patio
Garage 1
Private Pool no
Building
Lot Description Drip Irrigation/Bubblers, Desert Landscaping, Landscaped, < 1/4 Acre
Faces South
Story 1
Sewer Public Sewer
Water Public
Architectural Style One Story
Construction Status RESALE
Schools
Elementary Schools Morrow Sue H, Morrow Sue H
Middle Schools Brown B. Mahlon
High Schools Basic Academy
Others
Tax ID 179-09-313-005
Acceptable Financing Cash, Conventional, FHA, VA Loan
Listing Terms Cash, Conventional, FHA, VA Loan
Financing Cash
Read Less Info
Want to know what your home might be worth? Contact us for a FREE valuation!

Our team is ready to help you sell your home for the highest possible price ASAP

Copyright 2024 of the Las Vegas REALTORS®. All rights reserved.
Bought with Krue Thwaits • Networth Realty of Las Vegas
GET MORE INFORMATION

REALTOR®, Broker-Salesman | Lic# BS.0037882






