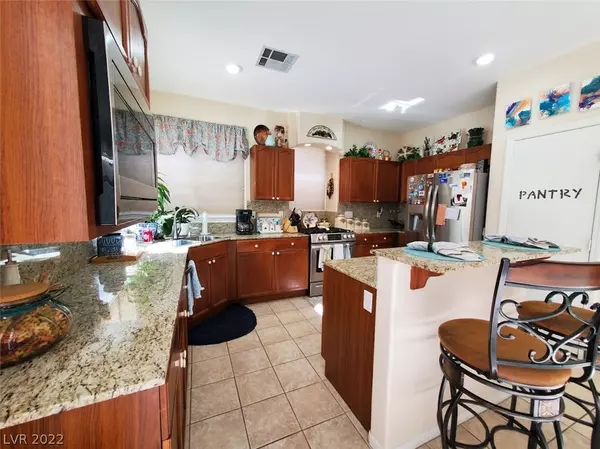$510,000
$499,999
2.0%For more information regarding the value of a property, please contact us for a free consultation.
4 Beds
3 Baths
2,396 SqFt
SOLD DATE : 02/23/2022
Key Details
Sold Price $510,000
Property Type Single Family Home
Sub Type Single Family Residence
Listing Status Sold
Purchase Type For Sale
Square Footage 2,396 sqft
Price per Sqft $212
Subdivision Parcel 24 At Rhodes Ranch
MLS Listing ID 2360570
Sold Date 02/23/22
Style Two Story
Bedrooms 4
Full Baths 2
Half Baths 1
Construction Status RESALE
HOA Y/N Yes
Originating Board GLVAR
Year Built 2002
Annual Tax Amount $2,206
Lot Size 4,356 Sqft
Acres 0.1
Property Description
AMAZING HOME LOCATED IN THE SOUTHWEST, JUST MINUTES FROM THE 215, MOVE IN READY TWO STORY, 4 BEDROOM, 2.5 BATH, 2 CAR GARAGE, FEATURING FORMAL DINING RM, LIVING RM, ADDITIONAL DINNING AREA, ALL FOR YOUR ENTERTAINING PLEASURES, SIZABLE KITCHEN, CENTER BAR STYLE ISLAND, STAINLESS STEEL APPLIACES, LARGE PANTRY, UPGRADED CABNETS, GRANITE COUNTERS TOPS, PRIMARY BEDROOM SUITE UPSTAIRS, GAS FIREPLACE, HUGE CLOSET, PRIMARY BATH/DOUBLE SINKS, LARGE SOAKING TUBE & SEPERATE SHOWER, LAUNDRY ROOM UPSTAIRS, PLENTY OF STORAGE THROUGHOUT, PRIVATE OASIS BACK YARD, SPARKLING POOL WITH SPA & PATIO AREA FOR ALL OUTDOOR NEEDS, BUILT-IN GAS STUB TO ATTACH BBQ, WATER SOFTNER SYSTEM, CEILING FANS, BLINDS THROUGHT. IN ADDITION TO YOUR OWN PRIVATE POOL AND SPA, COMMUNITY POOL, SPA, COMMUNITY PLAYGROUND PARK THIS ONE WONT LAST!
Location
State NV
County Clark County
Community Villas Community
Zoning Single Family
Body of Water Public
Interior
Interior Features Ceiling Fan(s), Pot Rack, Programmable Thermostat
Heating Central, Gas
Cooling Central Air, Electric, 2 Units
Flooring Carpet, Ceramic Tile, Linoleum, Tile, Vinyl
Fireplaces Number 1
Fireplaces Type Gas, Glass Doors, Primary Bedroom
Window Features Blinds,Double Pane Windows
Appliance Dryer, Dishwasher, Disposal, Gas Range, Microwave, Water Softener Owned, Washer
Laundry Gas Dryer Hookup, Laundry Closet, Laundry Room, Upper Level
Exterior
Exterior Feature Barbecue, Deck, Handicap Accessible, Patio, Private Yard, Sprinkler/Irrigation
Parking Features Attached, Garage, Inside Entrance
Garage Spaces 2.0
Fence Block, Brick, Back Yard
Pool In Ground, Private, Pool/Spa Combo, Waterfall, Association, Community
Community Features Pool
Utilities Available Cable Available
Amenities Available Barbecue, Playground, Park, Pool
Roof Type Tile
Porch Deck, Patio
Garage 1
Private Pool yes
Building
Lot Description Corner Lot, Drip Irrigation/Bubblers, Desert Landscaping, Front Yard, Sprinklers In Front, Landscaped, Rocks, Sprinklers Timer, < 1/4 Acre
Faces North
Story 2
Sewer Public Sewer
Water Public
Architectural Style Two Story
Structure Type Drywall
Construction Status RESALE
Schools
Elementary Schools Tanaka Wayne N, Tanaka Wayne N
Middle Schools Faiss, Wilbur & Theresa
High Schools Sierra Vista High
Others
HOA Name Villas Community
HOA Fee Include Association Management,Recreation Facilities
Tax ID 176-05-211-034
Security Features Prewired,Security System Leased
Acceptable Financing Cash, Conventional, 1031 Exchange, FHA, VA Loan
Listing Terms Cash, Conventional, 1031 Exchange, FHA, VA Loan
Financing Conventional
Read Less Info
Want to know what your home might be worth? Contact us for a FREE valuation!

Our team is ready to help you sell your home for the highest possible price ASAP

Copyright 2024 of the Las Vegas REALTORS®. All rights reserved.
Bought with Laurine Huynh-Tran • Go Global Realty
GET MORE INFORMATION

REALTOR®, Broker-Salesman | Lic# BS.0037882






