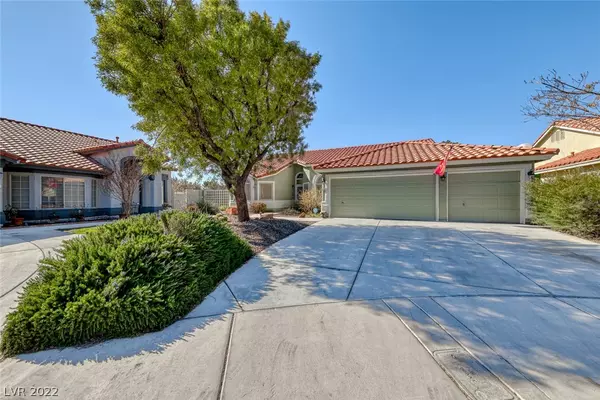$505,000
$475,000
6.3%For more information regarding the value of a property, please contact us for a free consultation.
3 Beds
2 Baths
1,600 SqFt
SOLD DATE : 03/18/2022
Key Details
Sold Price $505,000
Property Type Single Family Home
Sub Type Single Family Residence
Listing Status Sold
Purchase Type For Sale
Square Footage 1,600 sqft
Price per Sqft $315
Subdivision Hammer Estate
MLS Listing ID 2369848
Sold Date 03/18/22
Style One Story
Bedrooms 3
Full Baths 2
Construction Status RESALE
HOA Y/N No
Originating Board GLVAR
Year Built 1999
Annual Tax Amount $1,891
Lot Size 8,712 Sqft
Acres 0.2
Property Sub-Type Single Family Residence
Property Description
Single-story stunner! Beautiful 3-bedroom home on oversized, pie-shaped lot with 3-car garage & pool! This home sits at the end of a cul-de-sac, allowing for a large lot that is beautifully landscaped with artificial turf, pavers, a large covered patio & a sparkling pool with relaxing waterfall. The mature lime tree & grape vine are welcome additions, as well as the adorable shed. Pool is heated by solar & the pump was recently replaced. Inside the home you will find a roomy primary bedroom with en suite which includes a separate shower & jetted tub, dual vanities & a custom walk-in closet. Bedroom #2 includes a built-in Murphy bed for saving space. Bedroom #3 is bright & airy with a large window & double door entry. Enjoy the spacious living room with the cozy fireplace, vaulted ceilings & handy wet bar. The kitchen is well equipped with granite counters, breakfast bar, stainless appliances & gorgeous backsplash. Enjoy working in the swamp cooled garage. Bring the toys! NO HOA!
Location
State NV
County Clark County
Zoning Single Family
Body of Water Public
Rooms
Other Rooms Shed(s)
Interior
Interior Features Bedroom on Main Level, Ceiling Fan(s), Primary Downstairs, Pot Rack, Window Treatments
Heating Central, Gas
Cooling Central Air, Gas
Flooring Bamboo
Fireplaces Number 1
Fireplaces Type Family Room, Gas
Equipment Intercom
Window Features Blinds,Double Pane Windows,Window Treatments
Appliance Dishwasher, Disposal, Gas Range, Microwave, Refrigerator, Water Softener Owned, Washer
Laundry Gas Dryer Hookup, Main Level, Laundry Room
Exterior
Exterior Feature Patio, Private Yard, Shed, Sprinkler/Irrigation
Parking Features Attached, Garage, Garage Door Opener, Inside Entrance, Workshop in Garage
Garage Spaces 3.0
Fence Block, Back Yard
Pool In Ground, Private, Solar Heat, Waterfall
Utilities Available Underground Utilities
Amenities Available None
View Y/N 1
View Mountain(s)
Roof Type Tile
Porch Covered, Patio
Garage 1
Private Pool yes
Building
Lot Description Cul-De-Sac, Drip Irrigation/Bubblers, Desert Landscaping, Fruit Trees, Landscaped, Synthetic Grass, < 1/4 Acre
Faces East
Story 1
Sewer Public Sewer
Water Public
Architectural Style One Story
Structure Type Frame,Stucco
Construction Status RESALE
Schools
Elementary Schools May Ernest, May Ernest
Middle Schools Swainston Theron
High Schools Shadow Ridge
Others
Tax ID 125-35-110-014
Security Features Security System Owned
Acceptable Financing Cash, Conventional, VA Loan
Listing Terms Cash, Conventional, VA Loan
Financing VA
Read Less Info
Want to know what your home might be worth? Contact us for a FREE valuation!

Our team is ready to help you sell your home for the highest possible price ASAP

Copyright 2025 of the Las Vegas REALTORS®. All rights reserved.
Bought with Stasha M Johnson • Wardley Real Estate
GET MORE INFORMATION
REALTOR®, Broker-Salesman | Lic# BS.0037882






