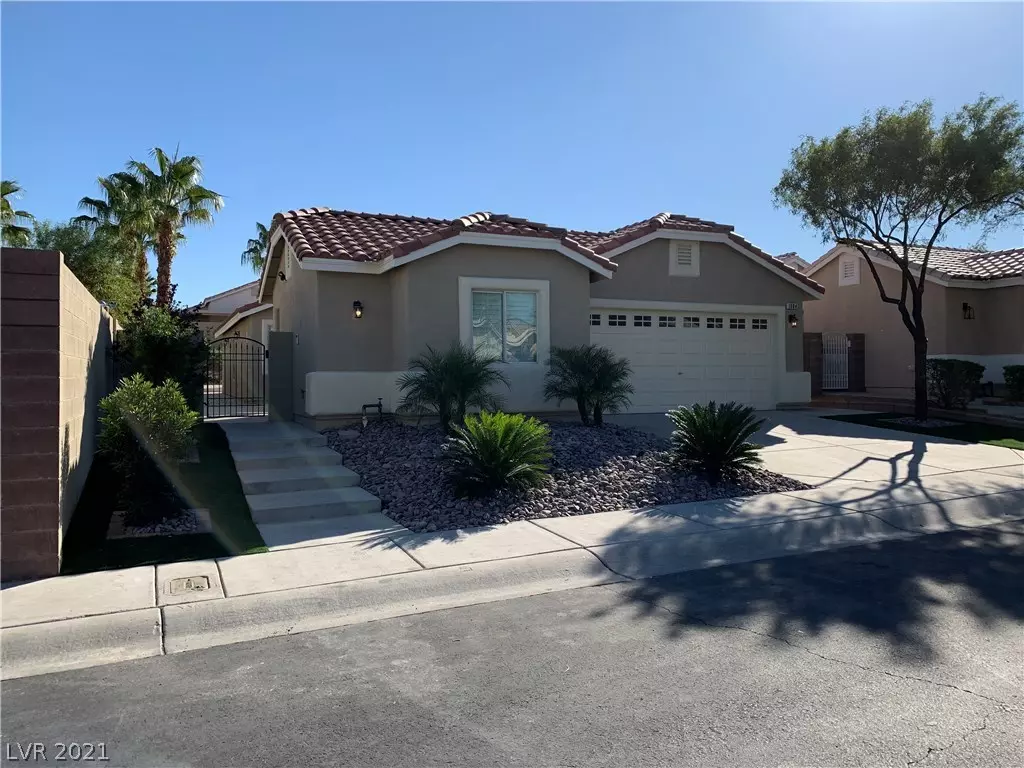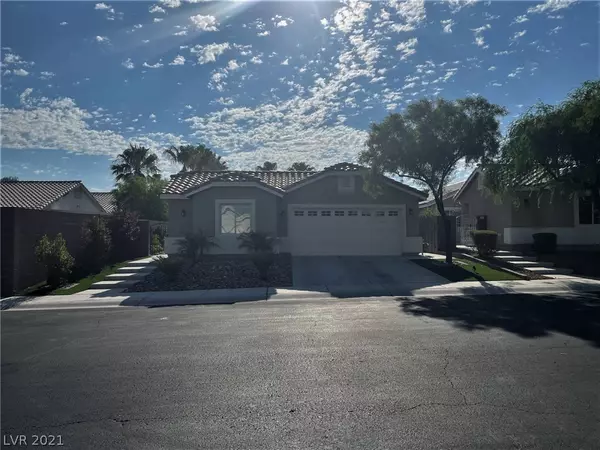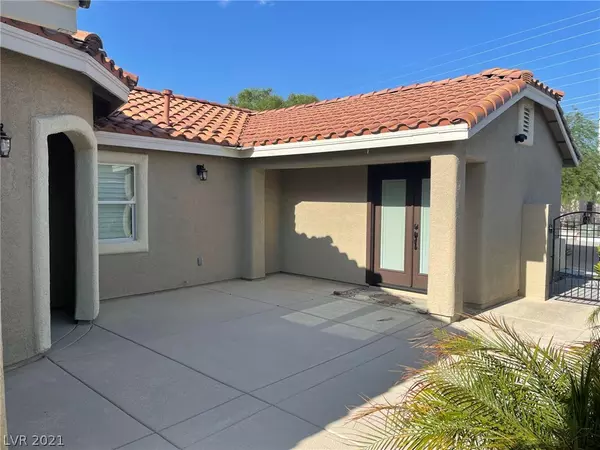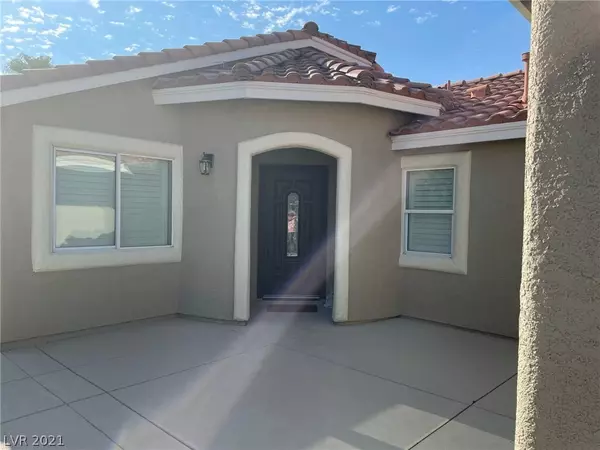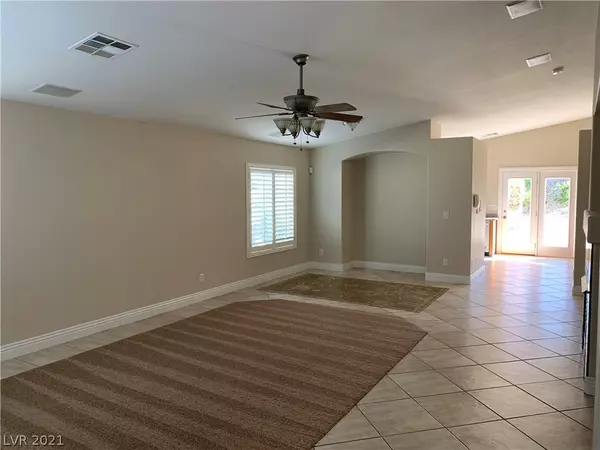$495,000
$498,000
0.6%For more information regarding the value of a property, please contact us for a free consultation.
3 Beds
2 Baths
1,907 SqFt
SOLD DATE : 08/30/2021
Key Details
Sold Price $495,000
Property Type Single Family Home
Sub Type Single Family Residence
Listing Status Sold
Purchase Type For Sale
Square Footage 1,907 sqft
Price per Sqft $259
Subdivision Sunridge Summit Manor
MLS Listing ID 2322331
Sold Date 08/30/21
Style One Story
Bedrooms 3
Full Baths 2
Construction Status RESALE
HOA Fees $56/mo
HOA Y/N Yes
Originating Board GLVAR
Year Built 2004
Annual Tax Amount $2,048
Lot Size 6,969 Sqft
Acres 0.16
Property Description
Stunning single story with Casita in Sunridge Summit Manor. Highly upgraded home with open floor plan that has high ceilings, custom tile flooring, paint, fixtures, upgraded stainless appliances, new energy efficient doors and shutters and cozy fireplace in living area. Just off courtyard you will find a separate 250 square foot casita which is perfect for a home office/gym. Primary bedroom is separate with bay window with sitting area, customs in walk in closet and spa like en suite. All new landscaping with artificial turf and new plants. Large extended patio area in rear yard perfect for entertaining.
Location
State NV
County Clark County
Community Sunridge At Macdonal
Zoning Single Family
Body of Water Public
Rooms
Other Rooms Guest House
Interior
Interior Features Bedroom on Main Level, Ceiling Fan(s), Primary Downstairs
Heating Central, Gas
Cooling Central Air, Electric
Flooring Carpet, Ceramic Tile
Fireplaces Number 1
Fireplaces Type Family Room, Gas
Furnishings Unfurnished
Window Features Blinds
Appliance Dryer, Dishwasher, Disposal, Gas Range, Microwave, Refrigerator, Washer
Laundry Gas Dryer Hookup, Main Level, Laundry Room
Exterior
Exterior Feature Patio, Sprinkler/Irrigation
Parking Features Attached, Garage
Garage Spaces 2.0
Fence Brick, Full
Pool None
Utilities Available Underground Utilities
Amenities Available Gated
Roof Type Tile
Porch Patio
Garage 1
Private Pool no
Building
Lot Description Drip Irrigation/Bubblers, Synthetic Grass, < 1/4 Acre
Faces West
Story 1
Sewer Public Sewer
Water Public
Architectural Style One Story
Structure Type Frame,Stucco
Construction Status RESALE
Schools
Elementary Schools Lamping Frank, Lamping Frank
Middle Schools Webb, Del E.
High Schools Coronado High
Others
HOA Name Sunridge at MacDonal
Tax ID 178-31-815-056
Security Features Gated Community
Acceptable Financing Cash, Conventional, FHA, VA Loan
Listing Terms Cash, Conventional, FHA, VA Loan
Financing Cash
Read Less Info
Want to know what your home might be worth? Contact us for a FREE valuation!

Our team is ready to help you sell your home for the highest possible price ASAP

Copyright 2025 of the Las Vegas REALTORS®. All rights reserved.
Bought with Omid M Shahabe • Keller Williams Southern Nevada
GET MORE INFORMATION
REALTOR®, Broker-Salesman | Lic# BS.0037882

