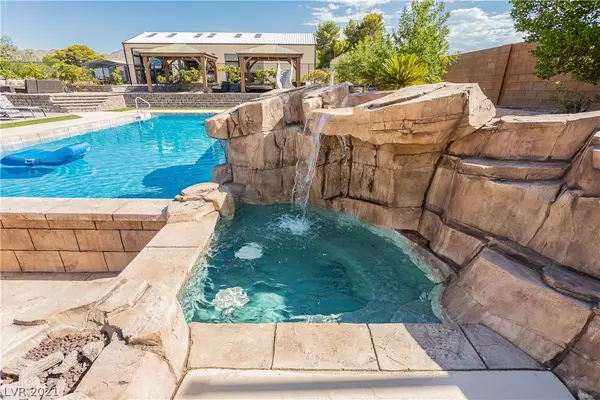$1,555,000
$1,580,000
1.6%For more information regarding the value of a property, please contact us for a free consultation.
4 Beds
3 Baths
4,328 SqFt
SOLD DATE : 08/04/2021
Key Details
Sold Price $1,555,000
Property Type Single Family Home
Sub Type Single Family Residence
Listing Status Sold
Purchase Type For Sale
Square Footage 4,328 sqft
Price per Sqft $359
Subdivision Mission Hills Estate Amd
MLS Listing ID 2312904
Sold Date 08/04/21
Style One Story
Bedrooms 4
Full Baths 2
Half Baths 1
Construction Status RESALE
HOA Y/N No
Originating Board GLVAR
Year Built 2003
Annual Tax Amount $6,080
Lot Size 0.920 Acres
Acres 0.92
Property Description
Amazing custom Henderson home on .92 of an acre w/ 18+ car garage capability and NO HOA! This home is actually 4,328 sq ft. of living space and has too many custom features to list. Some features include 3 total seperate garages, 3 car garage attached to the home plus 2 detached garages for all your toys that are 4,864 sq ft total. Ceilings in entry and formal room are 18' tall. Truly professional grade kitchen w/ 2 islands, granite countertops, stainless steel appliances, 2 dishwashers, double oven plus convection oven/microwave, and adjoining wet bar designed for entertaining. Large separate master suite that has exterior access to the pool and hot tub and an amazing bathroom with steam room and jetted tub. Huge walk through primary closet. Full RV hookups, gated courtyard in the entryway w/ fountain, new tankless water heater, solar backyard landscape lighting, large pool w/ slide, swim up bar, and rock waterfall. This is a MUST SEE!
Location
State NV
County Clark County
Zoning Single Family
Body of Water Public
Rooms
Other Rooms Outbuilding, Workshop
Interior
Interior Features Bedroom on Main Level, Ceiling Fan(s), Primary Downstairs, Window Treatments
Heating Central, Gas
Cooling Central Air, Electric
Flooring Carpet, Hardwood, Tile
Fireplaces Number 2
Fireplaces Type Family Room, Gas, Primary Bedroom
Furnishings Unfurnished
Window Features Double Pane Windows,Plantation Shutters,Window Treatments
Appliance Built-In Gas Oven, Convection Oven, Double Oven, Dishwasher, Gas Cooktop, Disposal, Microwave, Refrigerator, Water Softener Owned
Laundry Electric Dryer Hookup, Gas Dryer Hookup, Laundry Room
Exterior
Exterior Feature Courtyard, Out Building(s), Patio, Private Yard, RV Hookup, Sprinkler/Irrigation
Parking Features Attached, Garage, Garage Door Opener, Private, RV Garage, Shelves, RV Access/Parking
Garage Spaces 5.0
Fence Block, Back Yard
Pool Gas Heat, In Ground, Private, Waterfall
Utilities Available Underground Utilities
Amenities Available None
View Y/N 1
View Mountain(s)
Roof Type Tile
Porch Covered, Patio
Garage 1
Private Pool yes
Building
Lot Description 1/4 to 1 Acre Lot, Drip Irrigation/Bubblers, Desert Landscaping, Landscaped, Synthetic Grass
Faces East
Story 1
Sewer Public Sewer
Water Public
Architectural Style One Story
Construction Status RESALE
Schools
Elementary Schools Walker J. Marlan, Walker J. Marlan
Middle Schools Mannion Jack & Terry
High Schools Foothill
Others
Tax ID 179-33-210-025
Acceptable Financing Cash, Conventional, VA Loan
Horse Property 1
Listing Terms Cash, Conventional, VA Loan
Financing Cash
Read Less Info
Want to know what your home might be worth? Contact us for a FREE valuation!

Our team is ready to help you sell your home for the highest possible price ASAP

Copyright 2025 of the Las Vegas REALTORS®. All rights reserved.
Bought with Richard E Turley • Platinum R.E. Professionals
GET MORE INFORMATION
REALTOR®, Broker-Salesman | Lic# BS.0037882






