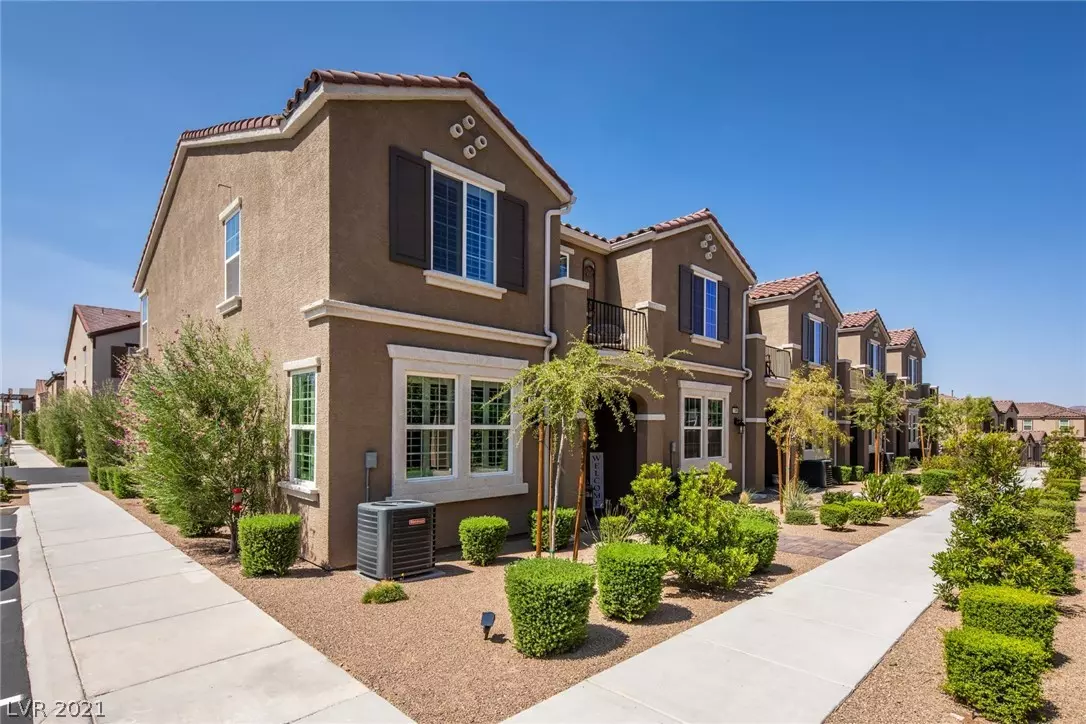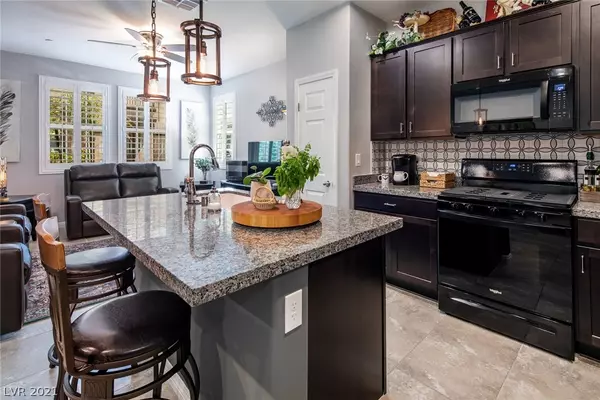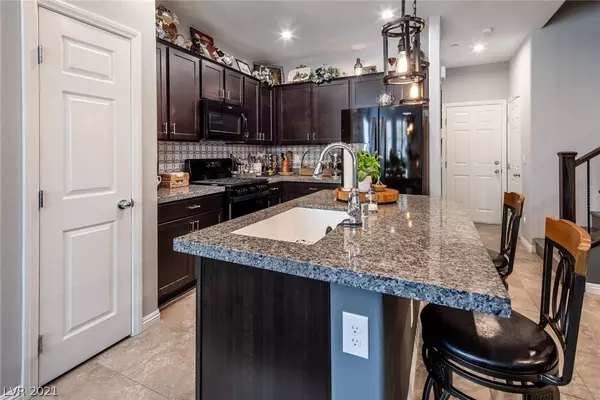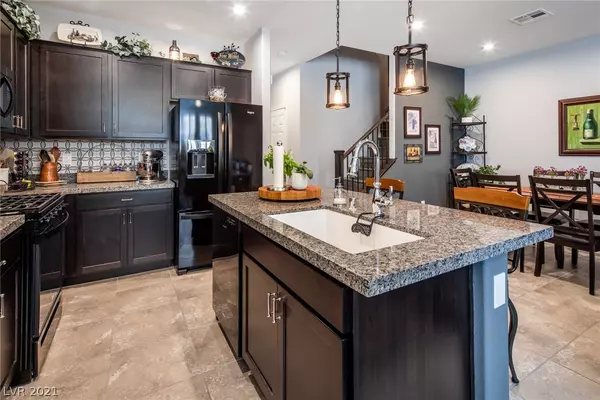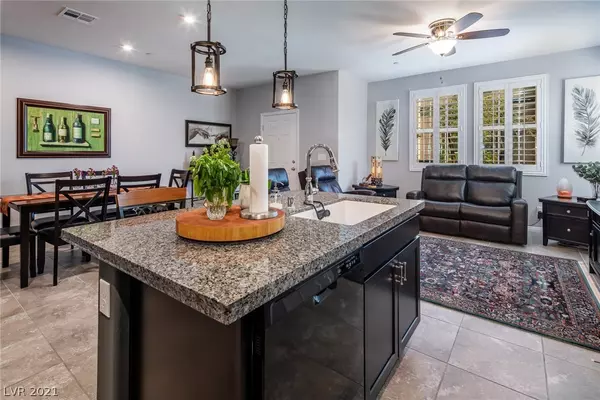$330,000
$340,000
2.9%For more information regarding the value of a property, please contact us for a free consultation.
3 Beds
3 Baths
1,447 SqFt
SOLD DATE : 10/27/2021
Key Details
Sold Price $330,000
Property Type Townhouse
Sub Type Townhouse
Listing Status Sold
Purchase Type For Sale
Square Footage 1,447 sqft
Price per Sqft $228
Subdivision Paradise Hills Twnhms
MLS Listing ID 2326735
Sold Date 10/27/21
Style Two Story
Bedrooms 3
Full Baths 1
Half Baths 1
Three Quarter Bath 1
Construction Status RESALE
HOA Fees $124/mo
HOA Y/N Yes
Originating Board GLVAR
Year Built 2019
Annual Tax Amount $2,310
Lot Size 1,306 Sqft
Acres 0.03
Property Description
Almost new! 3 bedroom 2 1/2 bath townhome is only 2 years old and upgraded from top to bottom! 9' ceilings, shutters and ceiling fans t/o. Tile floors t/o except in 2 bedrooms which have carpet with memory foam padding. Stairs have wood like tile with wrought iron spindles. No yard means no maintenance. Great balcony off primary bedroom to enjoy the mountain views. All bathrooms have upgraded lighting, high arch chrome faucets, and custom beveled glass mirrors with frames matching cabinets. Upgraded hardware on all cabinets. Beautifully upgraded Kitchen opens to the family and dining area. Kitchen boasts black whirlpool appliances, granite countertops, island with farm sink with metal grate, wall tile backsplash, 2 black wrought iron pendulum lights over island, slide out trashcan in cabinet, 5 burner gas stove, and 2 pantries (1 is walk in with shelving and a light). Upstairs laundry room with cabinets and shelving. Oversized garage w fan and extra insulation on garage door.
Location
State NV
County Clark County
Community Union Trails
Zoning Single Family
Body of Water Public
Interior
Interior Features Ceiling Fan(s), Window Treatments
Heating Central, Gas
Cooling Central Air, Electric
Flooring Carpet, Tile
Window Features Plantation Shutters,Window Treatments
Appliance Dishwasher, Disposal, Gas Range, Microwave, Water Softener
Laundry Gas Dryer Hookup, Upper Level
Exterior
Exterior Feature Balcony
Parking Features Attached, Finished Garage, Garage, Garage Door Opener, Guest, Inside Entrance
Garage Spaces 2.0
Fence None
Pool None
Utilities Available Underground Utilities
Amenities Available Park
View Y/N 1
View Mountain(s)
Roof Type Tile
Porch Balcony
Garage 1
Private Pool no
Building
Lot Description Corner Lot, < 1/4 Acre
Faces East
Story 2
Sewer Public Sewer
Water Public
Architectural Style Two Story
Structure Type Frame,Stucco
Construction Status RESALE
Schools
Elementary Schools Walker J. Marlan, Walker J. Marlan
Middle Schools Mannion Jack & Terry
High Schools Foothill
Others
HOA Name Union Trails
HOA Fee Include Association Management,Maintenance Grounds,Water
Tax ID 179-34-814-054
Security Features Fire Sprinkler System
Acceptable Financing Cash, Conventional, FHA, VA Loan
Listing Terms Cash, Conventional, FHA, VA Loan
Financing Conventional
Read Less Info
Want to know what your home might be worth? Contact us for a FREE valuation!

Our team is ready to help you sell your home for the highest possible price ASAP

Copyright 2025 of the Las Vegas REALTORS®. All rights reserved.
Bought with Tom Heuser • eXp Realty
GET MORE INFORMATION
REALTOR®, Broker-Salesman | Lic# BS.0037882

