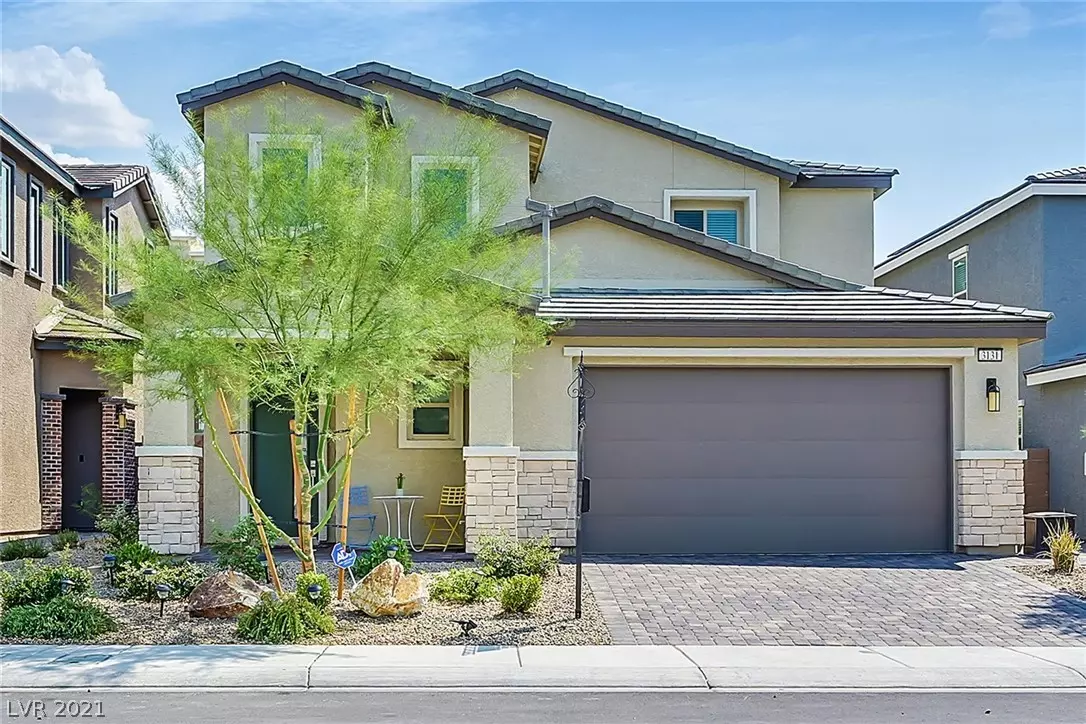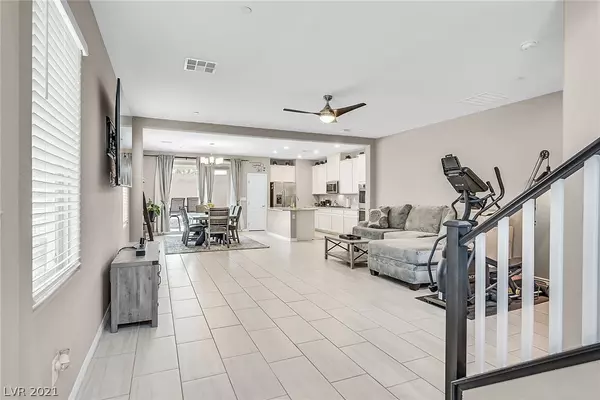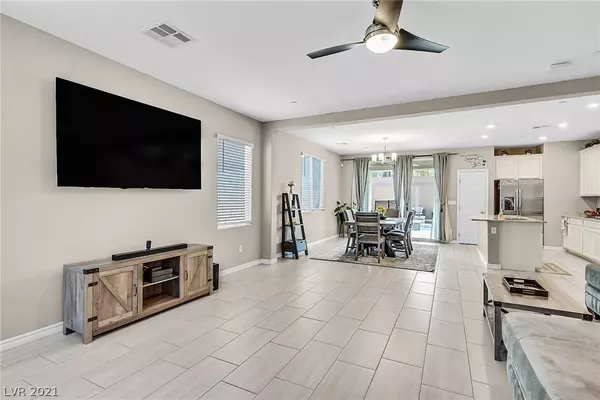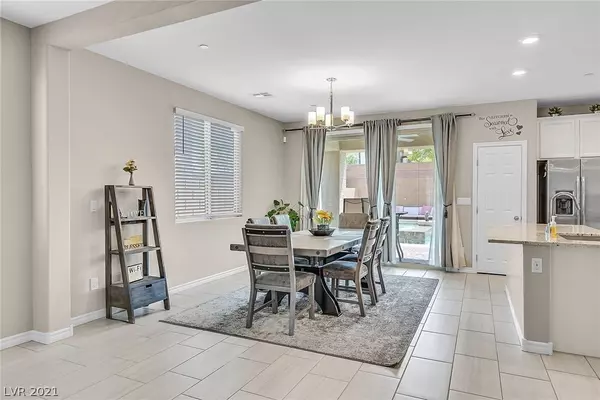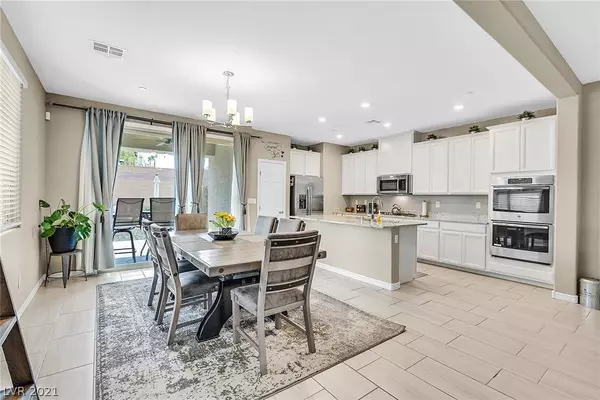$655,000
$650,000
0.8%For more information regarding the value of a property, please contact us for a free consultation.
4 Beds
4 Baths
2,950 SqFt
SOLD DATE : 09/24/2021
Key Details
Sold Price $655,000
Property Type Single Family Home
Sub Type Single Family Residence
Listing Status Sold
Purchase Type For Sale
Square Footage 2,950 sqft
Price per Sqft $222
Subdivision Z Parcel By Lennar Homes
MLS Listing ID 2325070
Sold Date 09/24/21
Style Two Story
Bedrooms 4
Full Baths 3
Half Baths 1
Construction Status RESALE
HOA Fees $55/mo
HOA Y/N Yes
Originating Board GLVAR
Year Built 2019
Annual Tax Amount $4,341
Lot Size 4,791 Sqft
Acres 0.11
Property Description
BEAUTIFUL MOVE-IN Ready 2-Story home with NEXT GENERATION SUITE & POOL located in the HIGHLY POPULAR Rose Ridge community in Henderson, NV! Built by Lennar in 2019, this home provides a SPACIOUS OPEN CONCEPT floor plan with an ENORMOUS Upstairs LOFT! The Next Generation Suite aka Private Guest Suite/ Casita is adjacent to the downstairs living area and is perfect to use for family, friends, or rent it out if you prefer. The choice is yours! The Next Generation space has its own KITCHENETTE, Living Room, Full Bath, Walk-In Closet, and Laundry Facilities! This home backs up to a quiet street so you maintain your PRIVACY! No neighbors behind you means no one staring at you in your RESORT STYLE Backyard! The Rose Ridge community is conveniently located near St. Rose Parkway and has its OWN Community POOL, Playground, and Park. This home won't last long. Don't Delay, Buy Today!
Location
State NV
County Clark County
Community Camco
Zoning Single Family
Body of Water Public
Interior
Interior Features Bedroom on Main Level, Ceiling Fan(s), Window Treatments, Programmable Thermostat
Heating Central, Gas, Multiple Heating Units
Cooling Central Air, Electric, 2 Units
Flooring Carpet, Ceramic Tile, Tile
Equipment Water Softener Loop
Furnishings Unfurnished
Window Features Blinds,Double Pane Windows,Low Emissivity Windows
Appliance Built-In Gas Oven, Convection Oven, Double Oven, Dryer, Dishwasher, ENERGY STAR Qualified Appliances, Gas Cooktop, Disposal, Gas Water Heater, Microwave, Refrigerator, Water Heater, Washer
Laundry Gas Dryer Hookup, Laundry Closet, Main Level, Laundry Room, Upper Level
Exterior
Exterior Feature Balcony, Barbecue, Porch, Patio, Private Yard, Sprinkler/Irrigation
Parking Features Attached, Finished Garage, Garage, Garage Door Opener, Inside Entrance, Private, Guest
Garage Spaces 2.0
Fence Block, Back Yard
Pool Gas Heat, Heated, In Ground, Private, Pool/Spa Combo, Association, Community
Community Features Pool
Utilities Available Cable Available, Underground Utilities
Amenities Available Gated, Playground, Pool
View None
Roof Type Tile
Porch Balcony, Covered, Patio, Porch
Garage 1
Private Pool yes
Building
Lot Description Drip Irrigation/Bubblers, Desert Landscaping, Sprinklers In Front, Landscaped, Rocks, Sprinklers Timer, < 1/4 Acre
Faces West
Story 2
Sewer Public Sewer
Water Public
Architectural Style Two Story
Structure Type Frame,Stucco,Drywall
Construction Status RESALE
Schools
Elementary Schools Wolff Elise, Wolff Elise
Middle Schools Webb, Del E.
High Schools Liberty
Others
HOA Name Camco
HOA Fee Include Association Management,Common Areas,Maintenance Grounds,Recreation Facilities,Reserve Fund,Taxes
Tax ID 177-35-614-083
Security Features Security System Owned,Fire Sprinkler System,Gated Community
Acceptable Financing Cash, Conventional, VA Loan
Listing Terms Cash, Conventional, VA Loan
Financing Conventional
Read Less Info
Want to know what your home might be worth? Contact us for a FREE valuation!

Our team is ready to help you sell your home for the highest possible price ASAP

Copyright 2024 of the Las Vegas REALTORS®. All rights reserved.
Bought with Dannette Swenson • LIFE Realty District
GET MORE INFORMATION
REALTOR®, Broker-Salesman | Lic# BS.0037882

