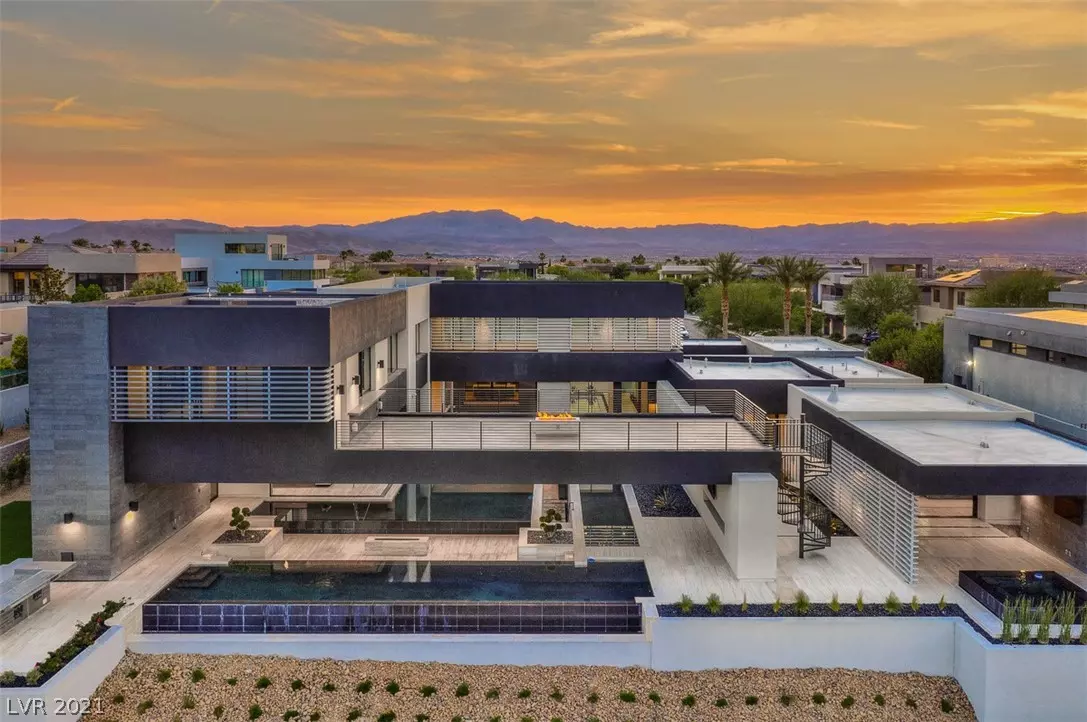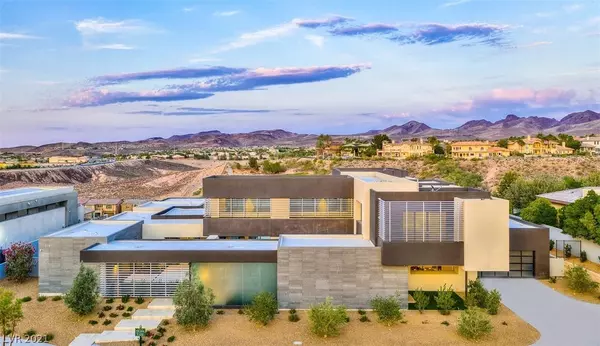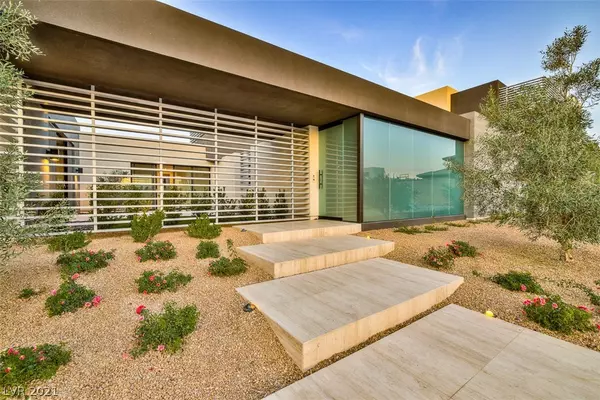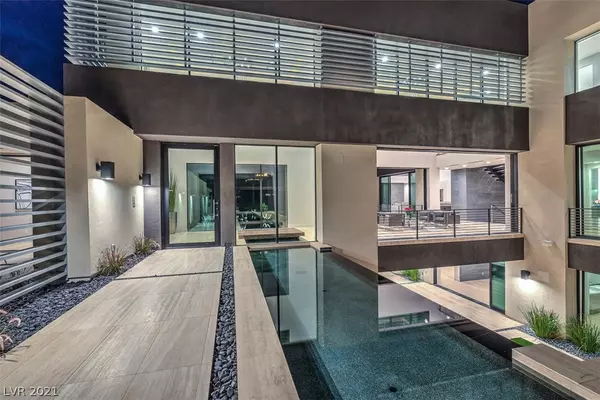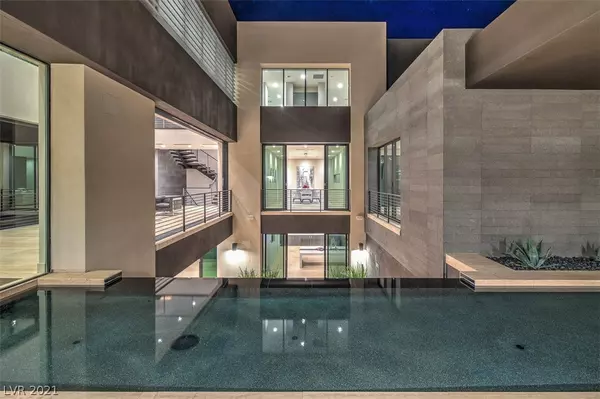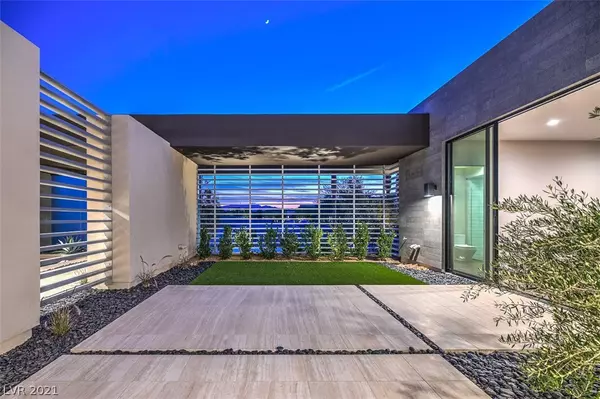$6,875,000
$7,200,000
4.5%For more information regarding the value of a property, please contact us for a free consultation.
5 Beds
8 Baths
8,659 SqFt
SOLD DATE : 09/22/2021
Key Details
Sold Price $6,875,000
Property Type Single Family Home
Sub Type Single Family Residence
Listing Status Sold
Purchase Type For Sale
Square Footage 8,659 sqft
Price per Sqft $793
Subdivision Seven Hills Parcel 1 Amd
MLS Listing ID 2304022
Sold Date 09/22/21
Style Two Story,Custom
Bedrooms 5
Full Baths 3
Half Baths 2
Three Quarter Bath 3
Construction Status RESALE
HOA Fees $360/mo
HOA Y/N Yes
Originating Board GLVAR
Year Built 2019
Annual Tax Amount $31,647
Lot Size 1.060 Acres
Acres 1.06
Property Description
NEW, MODERN entertainer's paradise w/full Strip views! Never been lived in! Newly completed outdoor kitchen & landscaping at this Modern Marvel. One of a kind Blue Heron architectural style w/the perfect blend of indoor/outdoor living. This stunning home satisfies every craving! Features include a wine cellar, sky deck, exec. office, basement, courtyard, disappearing doors, outdoor pool bath, bridge/water entry, soaring ceilings & chic furnishings. Endless possibilities w/vacant lot next door that is included in offering. The concept renderings call for an additional 8 car garage (which would total 12 car) & approximately 1,200sf casita w/living space & 2 additional bedrooms. The views are world-class w/the golf course, mountains & famous Las Vegas Strip. Primary suite has a private patio, atrium & generous walk in closet. All bedrooms are ensuite. W/today's material price increases & 2 full lots included, you would be challenged to replicate this Modern Marvel at the offering price.
Location
State NV
County Clark County
Community 7 Hills & La Vita
Zoning Single Family
Body of Water Public
Interior
Interior Features Bedroom on Main Level, Primary Downstairs, Window Treatments, Programmable Thermostat
Heating Central, Gas, Multiple Heating Units, Zoned
Cooling Central Air, Electric, 2 Units
Flooring Marble, Tile
Fireplaces Number 7
Fireplaces Type Gas, Great Room, Primary Bedroom
Furnishings Unfurnished
Window Features Double Pane Windows
Appliance Built-In Gas Oven, Double Oven, Gas Cooktop, Disposal, Microwave, Refrigerator, Tankless Water Heater, Warming Drawer, Wine Refrigerator
Laundry Gas Dryer Hookup, Main Level, Laundry Room
Exterior
Exterior Feature Built-in Barbecue, Balcony, Barbecue, Courtyard, Patio, Private Yard, Sprinkler/Irrigation
Parking Features Attached, Garage, Garage Door Opener, Inside Entrance
Garage Spaces 12.0
Fence Block, Back Yard, Wrought Iron
Pool In Ground, Negative Edge, Private, Pool/Spa Combo
Utilities Available Underground Utilities
Amenities Available Gated
View Y/N 1
View Golf Course, Mountain(s), Strip View
Roof Type Flat
Porch Balcony, Covered, Deck, Patio, Rooftop
Garage 1
Private Pool yes
Building
Lot Description 1 to 5 Acres, Drip Irrigation/Bubblers, Desert Landscaping, Landscaped, Rocks
Faces West
Story 2
Foundation Basement
Sewer Public Sewer
Water Public
Architectural Style Two Story, Custom
Construction Status RESALE
Schools
Elementary Schools Wolff Elise, Wolff Elise
Middle Schools Webb, Del E.
High Schools Coronado High
Others
HOA Name 7 Hills & La Vita
HOA Fee Include Association Management,Maintenance Grounds
Tax ID 191-01-515-009
Security Features Security System Owned,Controlled Access,Fire Sprinkler System,Gated Community
Acceptable Financing Cash, Conventional
Listing Terms Cash, Conventional
Financing Seller Financing
Read Less Info
Want to know what your home might be worth? Contact us for a FREE valuation!

Our team is ready to help you sell your home for the highest possible price ASAP

Copyright 2025 of the Las Vegas REALTORS®. All rights reserved.
Bought with Kenneth H Lowman • Luxury Homes of Las Vegas
GET MORE INFORMATION
REALTOR®, Broker-Salesman | Lic# BS.0037882

