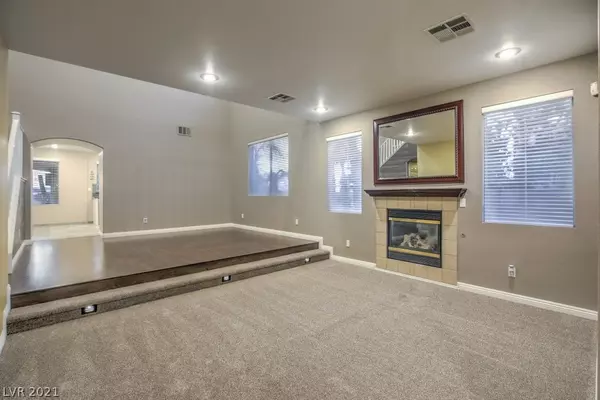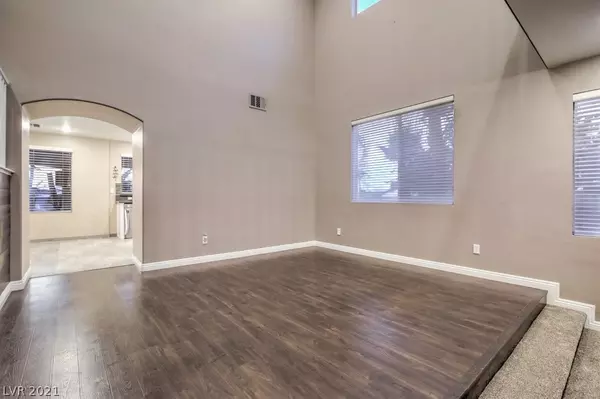$760,000
$798,800
4.9%For more information regarding the value of a property, please contact us for a free consultation.
4 Beds
3 Baths
3,030 SqFt
SOLD DATE : 09/02/2021
Key Details
Sold Price $760,000
Property Type Single Family Home
Sub Type Single Family Residence
Listing Status Sold
Purchase Type For Sale
Square Footage 3,030 sqft
Price per Sqft $250
Subdivision Jubilee Heights
MLS Listing ID 2314096
Sold Date 09/02/21
Style Two Story
Bedrooms 4
Full Baths 2
Half Baths 1
Construction Status RESALE
HOA Fees $52/mo
HOA Y/N Yes
Originating Board GLVAR
Year Built 2005
Annual Tax Amount $2,898
Lot Size 10,018 Sqft
Acres 0.23
Property Description
Spectacular upgraded home w/amazing oversized lot & panoramic Las Vegas Strip views! Beautiful backyard paradise with Custom Pool/Spa/Outdoor kitchen, Gazebo, large covered patio, and Covered Balcony w/Mountain/City/Strip views. Highly upgraded flooring, new carpet, custom 2-tone paint and alarm system. Island kitchen w/quartz counters, stainless appliances, recipe windows, pantry, & nook. Spacious Owner's Suite with W/I Closet w/Mirrored Closet Doors, Coffee Bar, large Balcony with 2 Ceiling Fans, Dual Sinks, Make-Up Vanity, Jacuzzi Tub and Shower. Downstairs office/den with laminate wood flooring. Spacious upstairs loft with ceiling fan. Solar power system through Tesla!
Location
State NV
County Clark County
Community Mountain Terrace
Zoning Single Family
Body of Water Public
Interior
Interior Features Ceiling Fan(s), Pot Rack
Heating Central, Gas, Multiple Heating Units
Cooling Central Air, Electric, 2 Units
Flooring Carpet, Ceramic Tile, Laminate, Tile
Fireplaces Number 2
Fireplaces Type Family Room, Gas, Living Room
Equipment Water Softener Loop
Furnishings Unfurnished
Window Features Blinds,Double Pane Windows
Appliance Dryer, Dishwasher, Disposal, Gas Range, Gas Water Heater, Microwave, Refrigerator, Water Softener Owned, Washer
Laundry Gas Dryer Hookup, Laundry Room, Upper Level
Exterior
Exterior Feature Built-in Barbecue, Balcony, Barbecue, Porch, Patio, Private Yard, Sprinkler/Irrigation, Water Feature
Parking Features Attached, Epoxy Flooring, Garage, Garage Door Opener, Open, Private, Storage
Garage Spaces 3.0
Parking On Site 1
Fence Block, Back Yard
Pool Heated, Pool/Spa Combo, Waterfall
Utilities Available Cable Available
Amenities Available Gated
View Y/N 1
View City, Mountain(s), Strip View
Roof Type Pitched,Tile
Street Surface Paved
Porch Balcony, Covered, Patio, Porch
Garage 1
Private Pool yes
Building
Lot Description Drip Irrigation/Bubblers, Desert Landscaping, Landscaped, No Rear Neighbors, Rocks, Synthetic Grass, Sprinklers Timer, < 1/4 Acre
Faces South
Story 2
Sewer Public Sewer
Water Public
Architectural Style Two Story
Structure Type Frame,Stucco
Construction Status RESALE
Schools
Elementary Schools Vanderburg John C, Twitchell Neil C
Middle Schools Miller Bob
High Schools Foothill
Others
HOA Name Mountain Terrace
HOA Fee Include Association Management,Common Areas,Security,Taxes
Tax ID 178-22-114-009
Security Features Prewired,Security System Owned
Acceptable Financing Cash, Conventional
Listing Terms Cash, Conventional
Financing Conventional
Read Less Info
Want to know what your home might be worth? Contact us for a FREE valuation!

Our team is ready to help you sell your home for the highest possible price ASAP

Copyright 2025 of the Las Vegas REALTORS®. All rights reserved.
Bought with Craig Tann • Huntington & Ellis, A Real Est
GET MORE INFORMATION
REALTOR®, Broker-Salesman | Lic# BS.0037882






