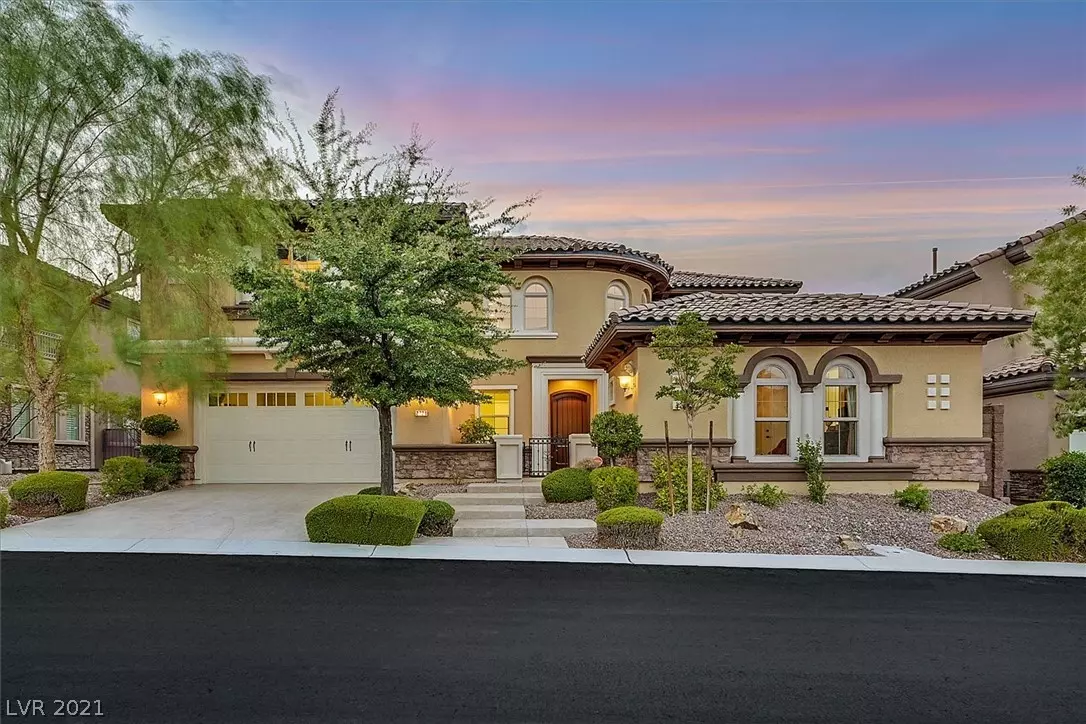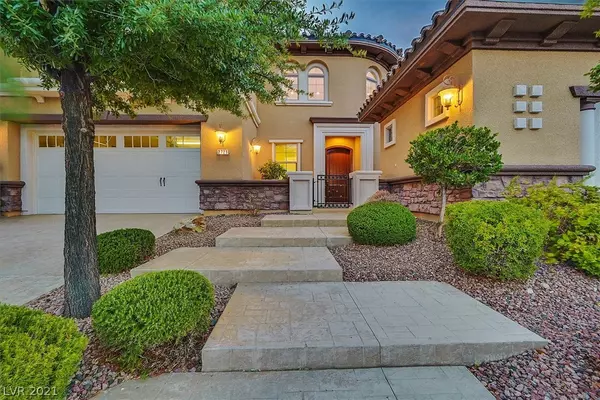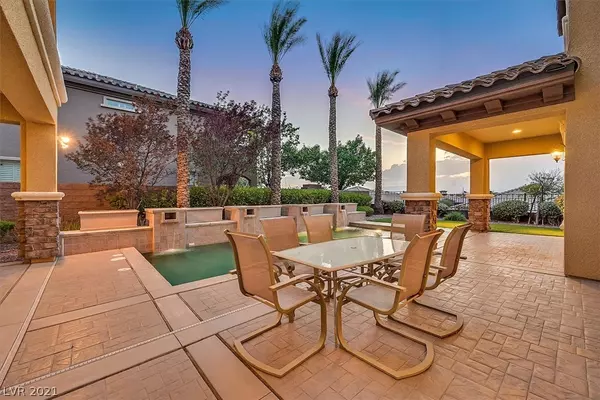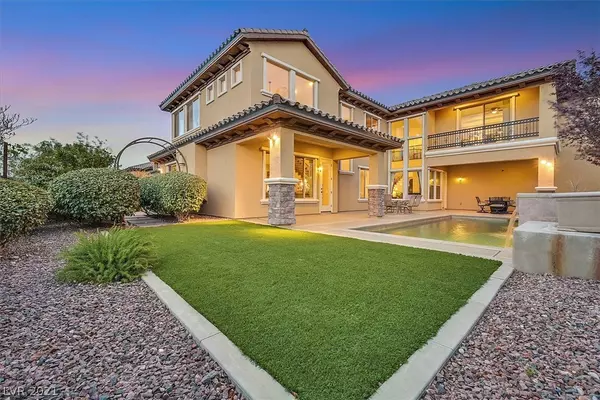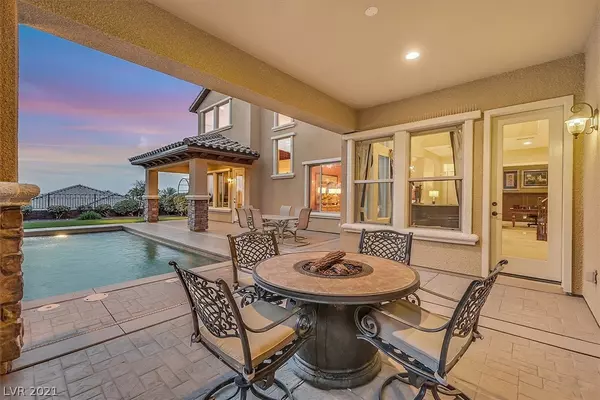$1,150,000
$1,199,900
4.2%For more information regarding the value of a property, please contact us for a free consultation.
5 Beds
6 Baths
4,042 SqFt
SOLD DATE : 09/10/2021
Key Details
Sold Price $1,150,000
Property Type Single Family Home
Sub Type Single Family Residence
Listing Status Sold
Purchase Type For Sale
Square Footage 4,042 sqft
Price per Sqft $284
Subdivision Provence Cntry Club Parcel 1
MLS Listing ID 2314015
Sold Date 09/10/21
Style Two Story
Bedrooms 5
Full Baths 4
Half Baths 1
Three Quarter Bath 1
Construction Status RESALE
HOA Y/N Yes
Originating Board GLVAR
Year Built 2006
Annual Tax Amount $7,986
Lot Size 7,840 Sqft
Acres 0.18
Property Description
Former model with strip views. Over 4000 sq ft with casita, 4 beds, office, game room and a loft/library. A gourmet kitchen with granite counters, walk-in pantry, stainless steel monogram appliances including 2 convection ovens, 5 burner cooktop, built-in refrigerator, warming drawer, butlers pantry & wine fridge. The family room is open to the kitchen with cathedral ceiling, fireplace, & media niche. The grand master retreat is separate from the other bedrooms with his & hers walk-in closets, separate tub & shower, balcony with city views. The downstairs office has a full bathroom. The upstairs game room has panoramic views and full bathroom. The detached casita has a full bath and walk-in closet. Upgraded touches like stamped concrete, freshly painted exterior, dual staircases, crown molding, laundry room with sink, cabinets and more. Multiple outdoor areas including a paradise backyard with lush landscaping, pebble tech pool with fountains, 2 patio covers and gated front courtyard.
Location
State NV
County Clark County
Community Club@ Madeira Canyon
Zoning Single Family
Body of Water Public
Rooms
Other Rooms Guest House
Interior
Interior Features Bedroom on Main Level, Ceiling Fan(s)
Heating Central, Gas, Multiple Heating Units
Cooling Central Air, Electric, 2 Units
Flooring Carpet, Ceramic Tile, Laminate
Fireplaces Number 1
Fireplaces Type Family Room, Gas
Furnishings Unfurnished
Window Features Blinds,Double Pane Windows
Appliance Built-In Electric Oven, Convection Oven, Double Oven, Dishwasher, Gas Cooktop, Disposal, Microwave, Refrigerator, Warming Drawer, Wine Refrigerator
Laundry Cabinets, Gas Dryer Hookup, Main Level, Laundry Room, Sink
Exterior
Exterior Feature Balcony, Courtyard, Patio, Sprinkler/Irrigation
Parking Features Attached, Epoxy Flooring, Finished Garage, Garage, Garage Door Opener, Private
Garage Spaces 2.0
Fence Block, Back Yard, Wrought Iron
Pool In Ground, Private, Waterfall, Community
Community Features Pool
Utilities Available Underground Utilities
Amenities Available Basketball Court, Clubhouse, Fitness Center, Gated, Pool, Guard, Spa/Hot Tub, Tennis Court(s)
View Y/N 1
View City, Mountain(s), Strip View
Roof Type Pitched,Tile
Porch Balcony, Covered, Patio
Garage 1
Private Pool yes
Building
Lot Description Back Yard, Drip Irrigation/Bubblers, Desert Landscaping, Landscaped, Synthetic Grass, < 1/4 Acre
Faces East
Story 2
Sewer Public Sewer
Water Public
Architectural Style Two Story
Structure Type Frame,Stucco
Construction Status RESALE
Schools
Elementary Schools Wallin, Shirley, Wallin, Shirley
Middle Schools Webb, Del E.
High Schools Liberty
Others
HOA Name Club@ Madeira Canyon
HOA Fee Include Association Management,Recreation Facilities,Security
Tax ID 190-19-810-075
Security Features Security System Leased
Acceptable Financing Cash, Conventional, FHA, VA Loan
Listing Terms Cash, Conventional, FHA, VA Loan
Financing Cash
Read Less Info
Want to know what your home might be worth? Contact us for a FREE valuation!

Our team is ready to help you sell your home for the highest possible price ASAP

Copyright 2025 of the Las Vegas REALTORS®. All rights reserved.
Bought with Kristin L Dittman • Windermere Anthem Hills
GET MORE INFORMATION
REALTOR®, Broker-Salesman | Lic# BS.0037882

