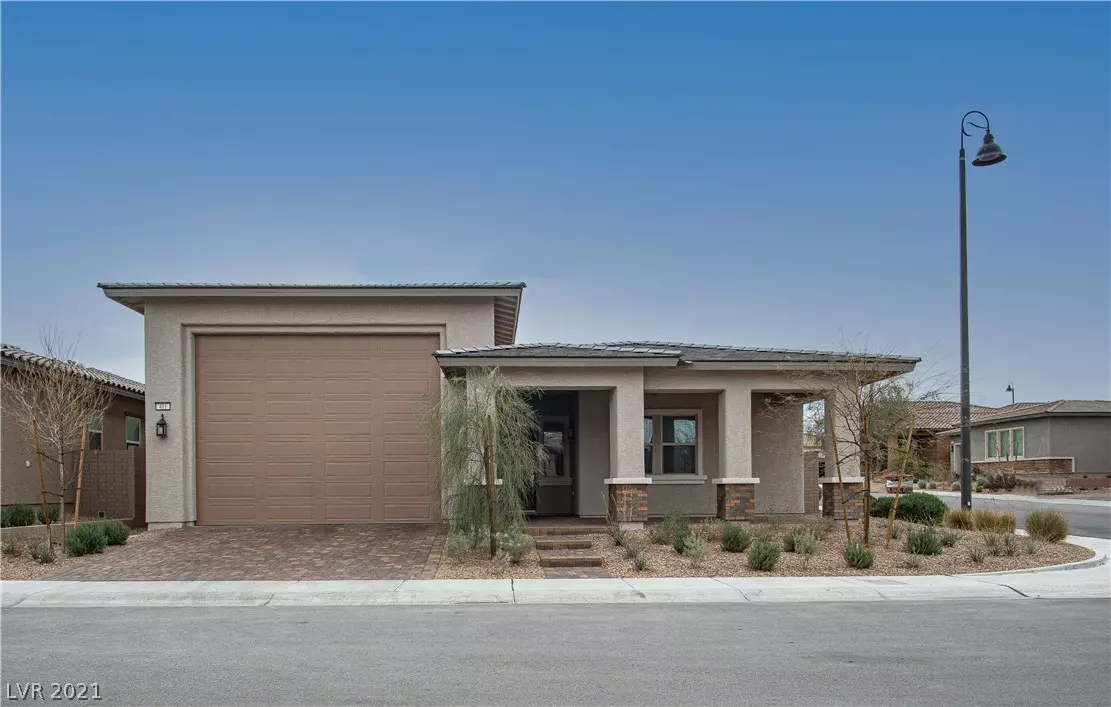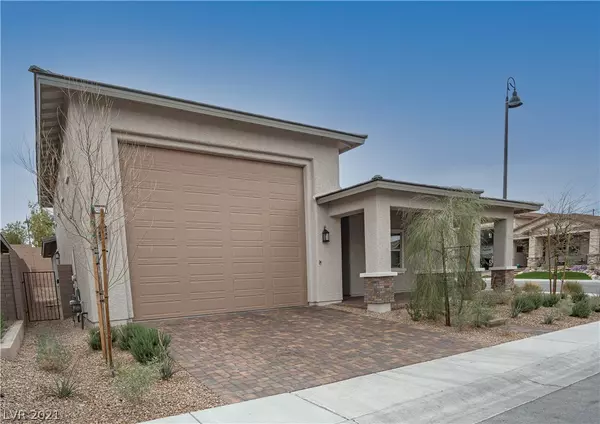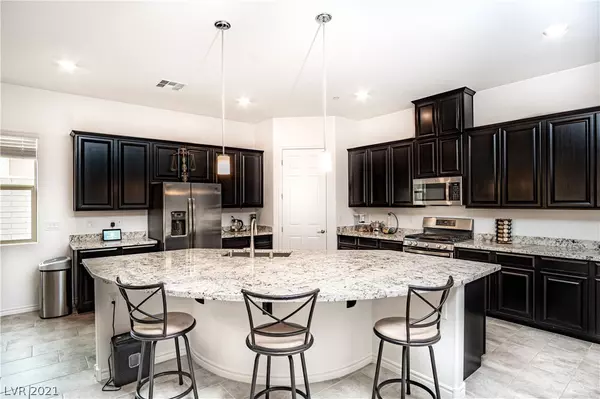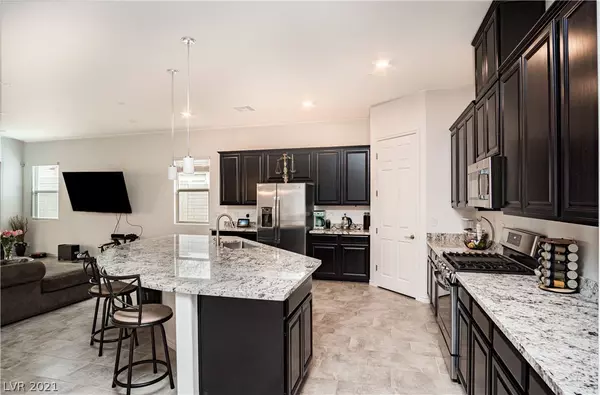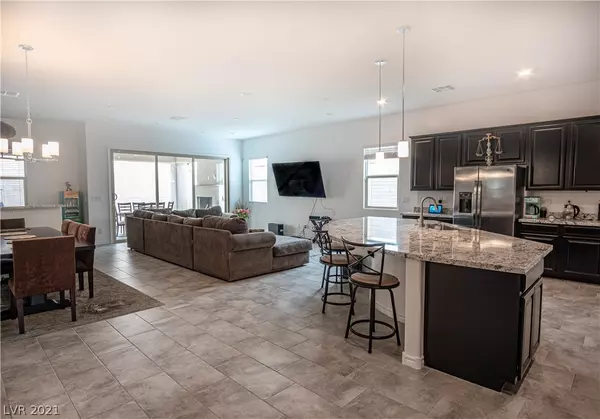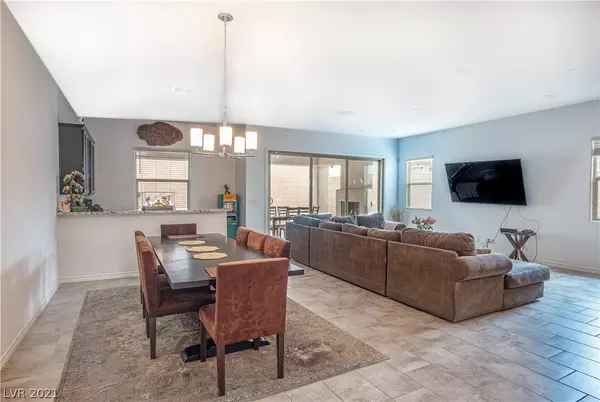$565,000
$565,000
For more information regarding the value of a property, please contact us for a free consultation.
2 Beds
3 Baths
2,516 SqFt
SOLD DATE : 06/25/2021
Key Details
Sold Price $565,000
Property Type Single Family Home
Sub Type Single Family Residence
Listing Status Sold
Purchase Type For Sale
Square Footage 2,516 sqft
Price per Sqft $224
Subdivision Cadence Village Parcel E
MLS Listing ID 2282063
Sold Date 06/25/21
Style One Story
Bedrooms 2
Full Baths 1
Half Baths 1
Three Quarter Bath 1
Construction Status RESALE
HOA Fees $120/mo
HOA Y/N Yes
Originating Board GLVAR
Year Built 2020
Annual Tax Amount $639
Lot Size 7,405 Sqft
Acres 0.17
Property Description
AS SEEN ON TV! 2020 New Build is in stunning 55+ guard gated Heritage Community nested in master plan Cadence in Henderson. This single story 2 bed (both with on-suites) 2 1/2 bath, den with double doors, 2515 sq ft, & corner lot for extra privacy. BONUS RV GARAGE to fit a camper, RV, boat, or 4 cars is a MUST SEE!! The kitchen boasts gourmet style with custom cabinets, granite counter tops, top of the line stainless steal appliances, and a curved island large enough for 6 barstools. The living-room/ dinning room combo is open to the kitchen and the upgraded wet bar is perfect for entertaining. Find the pocket slider that opens the outdoors to the living room features a gas fireplace perfect for cozy nights under the stars & protected under the patio cover. Backyard is a blank canvas for you to create the perfect oasis. The community has a club house that welcomes an indoor & out door pool, pickle ball courts, fitness room, billiard room, cafe', personal trainers, events, & much more!
Location
State NV
County Clark County
Community Heritage At Cadence
Zoning Single Family
Body of Water Public
Interior
Interior Features Bedroom on Main Level, Ceiling Fan(s), Primary Downstairs, Window Treatments
Heating Central, Gas, Multiple Heating Units
Cooling Central Air, Electric, 2 Units
Flooring Carpet, Tile
Fireplaces Number 1
Fireplaces Type Gas, Outside
Equipment Water Softener Loop
Furnishings Unfurnished
Window Features Blinds,Double Pane Windows,Low Emissivity Windows,Window Treatments
Appliance ENERGY STAR Qualified Appliances, Disposal, Gas Range, Microwave
Laundry Cabinets, Gas Dryer Hookup, Main Level, Laundry Room, Sink
Exterior
Exterior Feature Handicap Accessible, Patio, Private Yard, Fire Pit
Parking Features Attached, Garage, Garage Door Opener, RV Garage
Garage Spaces 4.0
Fence Block, Back Yard
Pool Association, Community
Community Features Pool
Utilities Available Cable Available
Amenities Available Clubhouse, Fitness Center, Gated, Indoor Pool, Jogging Path, Pickleball, Park, Pool, Racquetball, Guard, Spa/Hot Tub, Tennis Court(s), Media Room
Roof Type Tile
Porch Covered, Patio
Garage 1
Private Pool no
Building
Lot Description Desert Landscaping, Landscaped, < 1/4 Acre
Faces North
Story 1
Sewer Public Sewer
Water Public
Architectural Style One Story
Construction Status RESALE
Schools
Elementary Schools Sewell Ct, Sewell Ct
Middle Schools Brown B. Mahlon
High Schools Basic Academy
Others
HOA Name Heritage at Cadence
HOA Fee Include Maintenance Grounds,Security
Senior Community 1
Tax ID 179-05-515-059
Security Features Prewired,Security System Leased,Gated Community
Acceptable Financing Cash, Conventional, VA Loan
Listing Terms Cash, Conventional, VA Loan
Financing Conventional
Read Less Info
Want to know what your home might be worth? Contact us for a FREE valuation!

Our team is ready to help you sell your home for the highest possible price ASAP

Copyright 2024 of the Las Vegas REALTORS®. All rights reserved.
Bought with Carley Sullins-Herman • Keller Williams Realty Southwe
GET MORE INFORMATION
REALTOR®, Broker-Salesman | Lic# BS.0037882

