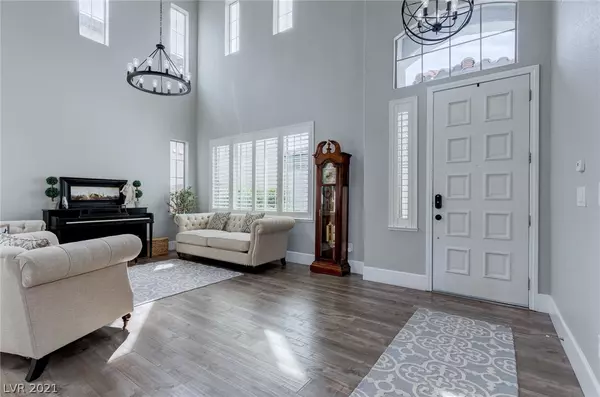$760,000
$760,000
For more information regarding the value of a property, please contact us for a free consultation.
5 Beds
5 Baths
3,942 SqFt
SOLD DATE : 06/03/2021
Key Details
Sold Price $760,000
Property Type Single Family Home
Sub Type Single Family Residence
Listing Status Sold
Purchase Type For Sale
Square Footage 3,942 sqft
Price per Sqft $192
Subdivision Toscana Vineyards At Southern Highlands-Phase 1
MLS Listing ID 2284719
Sold Date 06/03/21
Style Two Story
Bedrooms 5
Full Baths 4
Half Baths 1
Construction Status RESALE
HOA Y/N Yes
Originating Board GLVAR
Year Built 2003
Annual Tax Amount $3,795
Lot Size 0.290 Acres
Acres 0.29
Property Description
Welcome Home to Pure Excellence in Southern Highlands! This tastefully remodeled country cottage home is dressed to impress. Nestled quietly in a cul-de-sac this home boasts the largest lot in the community. Enter through the front cortyard, your greeted by a decorative steel gate, front securtity door and access to the casita with full bath and closet. Dramatic entry into the formal living room highlighting 25' ceiliengs. 8" basebaoards, wood look laminate flooring and contemporary fixtures. Pass thorugh to the family room and your eyes are drawn to the white shiplap feature wall, built in book cases and fireplace wrapped in chevron tile. Chefs kithcen features a huge granite topped island, double ovens, custom cabinets and a spectacular coffered ceiling. Expansive downstairs master with soaker tub, custom shower and custom dual vanities. Huge loft up, 3 oversized guest beds all have en-suite baths. Family backyard centered around pool with grotto/water slide/built in trampoline!
Location
State NV
County Clark County
Community Toscana
Zoning Single Family
Body of Water Public
Rooms
Other Rooms Guest House, Shed(s)
Interior
Interior Features Bedroom on Main Level, Ceiling Fan(s), Primary Downstairs, Window Treatments, Programmable Thermostat
Heating Central, Gas, High Efficiency, Multiple Heating Units
Cooling Central Air, Electric, High Efficiency, 2 Units
Flooring Carpet, Laminate
Fireplaces Number 1
Fireplaces Type Family Room, Gas
Furnishings Unfurnished
Window Features Blinds,Double Pane Windows,Plantation Shutters
Appliance Built-In Gas Oven, Double Oven, Dryer, Dishwasher, Gas Cooktop, Disposal, Microwave, Refrigerator, Washer
Laundry Gas Dryer Hookup, Main Level, Laundry Room
Exterior
Exterior Feature Courtyard, Patio, Private Yard, Shed
Parking Features Air Conditioned Garage, Attached, Garage, Garage Door Opener, Shelves
Garage Spaces 3.0
Fence Block, Back Yard
Pool Gas Heat, In Ground, Private, Pool/Spa Combo, Waterfall
Utilities Available Underground Utilities
Amenities Available Basketball Court, Dog Park, Playground, Park, Security
View None
Roof Type Tile
Porch Patio
Garage 1
Private Pool yes
Building
Lot Description 1/4 to 1 Acre Lot, Cul-De-Sac, Landscaped
Faces South
Story 2
Sewer Public Sewer
Water Public
Architectural Style Two Story
Construction Status RESALE
Schools
Elementary Schools Frias Charles & Phyllis, Frias Charles & Phyllis
Middle Schools Tarkanian
High Schools Desert Oasis
Others
HOA Name Toscana
HOA Fee Include Association Management,Recreation Facilities,Security
Tax ID 176-36-417-052
Acceptable Financing Cash, Conventional, FHA, VA Loan
Listing Terms Cash, Conventional, FHA, VA Loan
Financing Conventional
Read Less Info
Want to know what your home might be worth? Contact us for a FREE valuation!

Our team is ready to help you sell your home for the highest possible price ASAP

Copyright 2024 of the Las Vegas REALTORS®. All rights reserved.
Bought with Steve Thomas • Love Local Real Estate
GET MORE INFORMATION
REALTOR®, Broker-Salesman | Lic# BS.0037882






