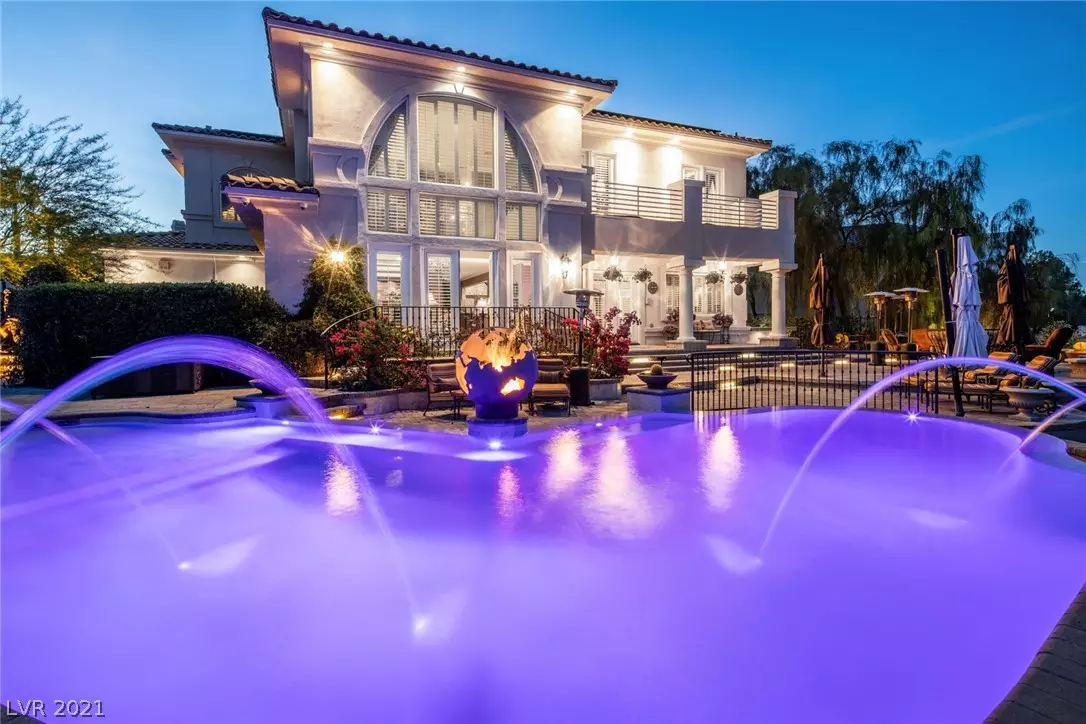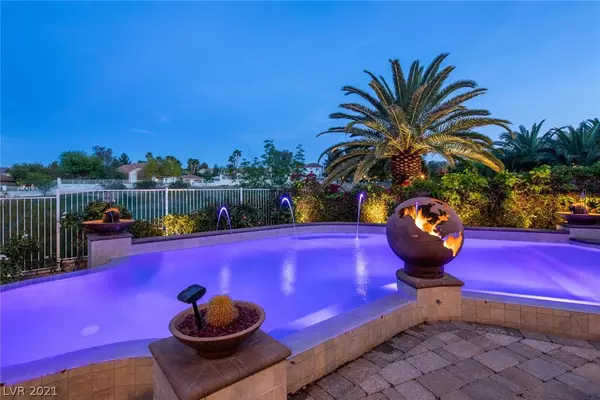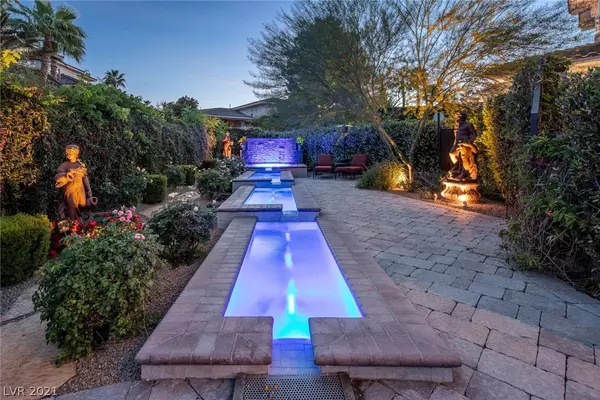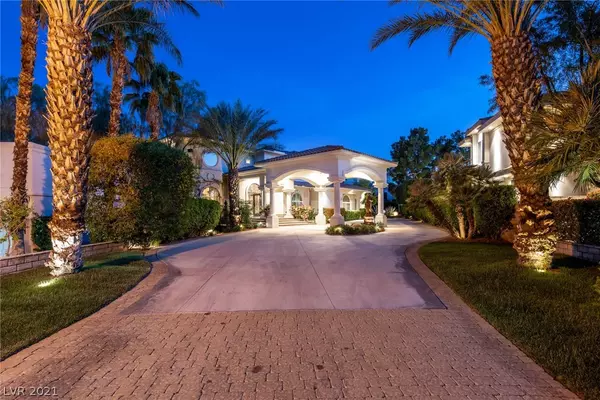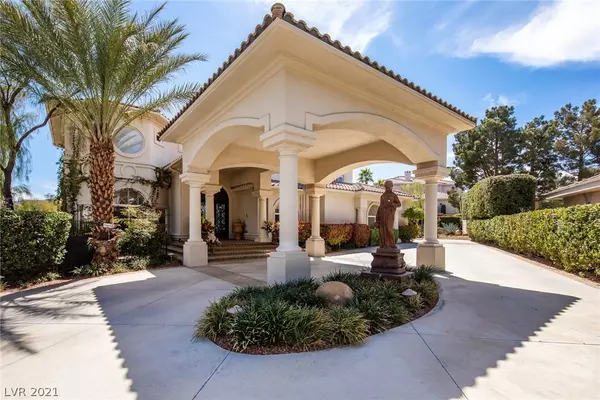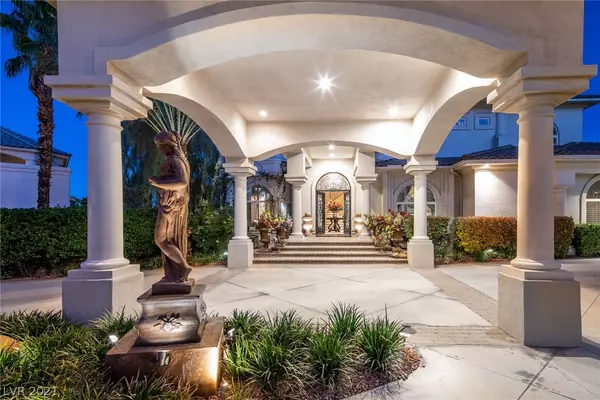$1,625,000
$1,775,000
8.5%For more information regarding the value of a property, please contact us for a free consultation.
4 Beds
6 Baths
6,508 SqFt
SOLD DATE : 05/27/2021
Key Details
Sold Price $1,625,000
Property Type Single Family Home
Sub Type Single Family Residence
Listing Status Sold
Purchase Type For Sale
Square Footage 6,508 sqft
Price per Sqft $249
Subdivision Legacy Estate
MLS Listing ID 2279897
Sold Date 05/27/21
Style Two Story,Custom
Bedrooms 4
Full Baths 5
Half Baths 1
Construction Status RESALE
HOA Fees $155/mo
HOA Y/N Yes
Originating Board GLVAR
Year Built 1999
Annual Tax Amount $10,501
Lot Size 0.510 Acres
Acres 0.51
Property Description
Custom estate situated in the double gated Legacy Estates at the Grand Legacy in Green Valley. Golf front lot on the 7th hole of the Legacy Golf Course with golf and mountain views. Dramatic entry welcomes you with a porta cochere, fountain, and iron doors leading to a grand entry hall. Outdoor living is perfect for entertaining or relaxing thanks to the infinity edge pool, carpe diem fire ball, relaxing spa, covered patio, conversation areas, built-in umbrellas, and an outdoor kitchen complete with Viking grill and warming drawer. You will love the way the kitchen and family room flow together complemented by custom built-ins, hidden wet bar, and Realm of Design fireplace. Basement is waiting to be transformed into an exciting space of your dreams. Fine finishes include travertine, hardwood, wood shutters, and crown molding. Convenience items such as owned solar panels, Enviro-pro water treatment, and Control4 system make life easier. Select furnishings available separately.
Location
State NV
County Clark County
Community Legacy Estates
Zoning Single Family
Body of Water Public
Interior
Interior Features Bedroom on Main Level, Ceiling Fan(s), Skylights, Window Treatments, Central Vacuum, Programmable Thermostat
Heating Central, Gas, Multiple Heating Units
Cooling Central Air, Electric, Refrigerated, 2 Units
Flooring Carpet, Hardwood, Marble
Fireplaces Number 4
Fireplaces Type Family Room, Gas, Primary Bedroom, Outside
Equipment Intercom
Furnishings Unfurnished
Window Features Double Pane Windows,Drapes,Plantation Shutters,Skylight(s),Window Treatments
Appliance Built-In Electric Oven, Convection Oven, Double Oven, Dryer, Dishwasher, Gas Cooktop, Disposal, Gas Water Heater, Hot Water Circulator, Microwave, Refrigerator, Water Heater, Washer
Laundry Cabinets, Electric Dryer Hookup, Gas Dryer Hookup, Laundry Room, Sink, Upper Level
Exterior
Exterior Feature Built-in Barbecue, Balcony, Barbecue, Circular Driveway, Courtyard, Patio, Private Yard, Sprinkler/Irrigation, Water Feature
Parking Features Epoxy Flooring, Garage Door Opener, Shelves, Storage
Garage Spaces 4.0
Fence Block, Front Yard, Wrought Iron
Pool In Ground, Negative Edge, Private, Waterfall
Utilities Available Cable Available, Underground Utilities
Amenities Available Gated, Jogging Path, Playground, Guard, Tennis Court(s)
View Y/N 1
View Golf Course, Mountain(s)
Roof Type Pitched,Tile
Porch Balcony, Covered, Patio
Garage 1
Private Pool yes
Building
Lot Description 1/4 to 1 Acre Lot, Cul-De-Sac, Drip Irrigation/Bubblers, Front Yard, Landscaped, No Rear Neighbors, On Golf Course, Rocks, Sprinklers Timer
Faces North
Story 2
Foundation Basement
Sewer Public Sewer
Water Public
Architectural Style Two Story, Custom
Construction Status RESALE
Schools
Elementary Schools Bartlett Selma, Bartlett Selma
Middle Schools Greenspun
High Schools Green Valley
Others
HOA Name Legacy Estates
Tax ID 178-17-710-013
Security Features Security System Owned,Gated Community
Acceptable Financing Cash, Conventional, FHA, VA Loan
Listing Terms Cash, Conventional, FHA, VA Loan
Financing Cash
Read Less Info
Want to know what your home might be worth? Contact us for a FREE valuation!

Our team is ready to help you sell your home for the highest possible price ASAP

Copyright 2025 of the Las Vegas REALTORS®. All rights reserved.
Bought with Tiffany Cooper • Signature Real Estate Group
GET MORE INFORMATION
REALTOR®, Broker-Salesman | Lic# BS.0037882

