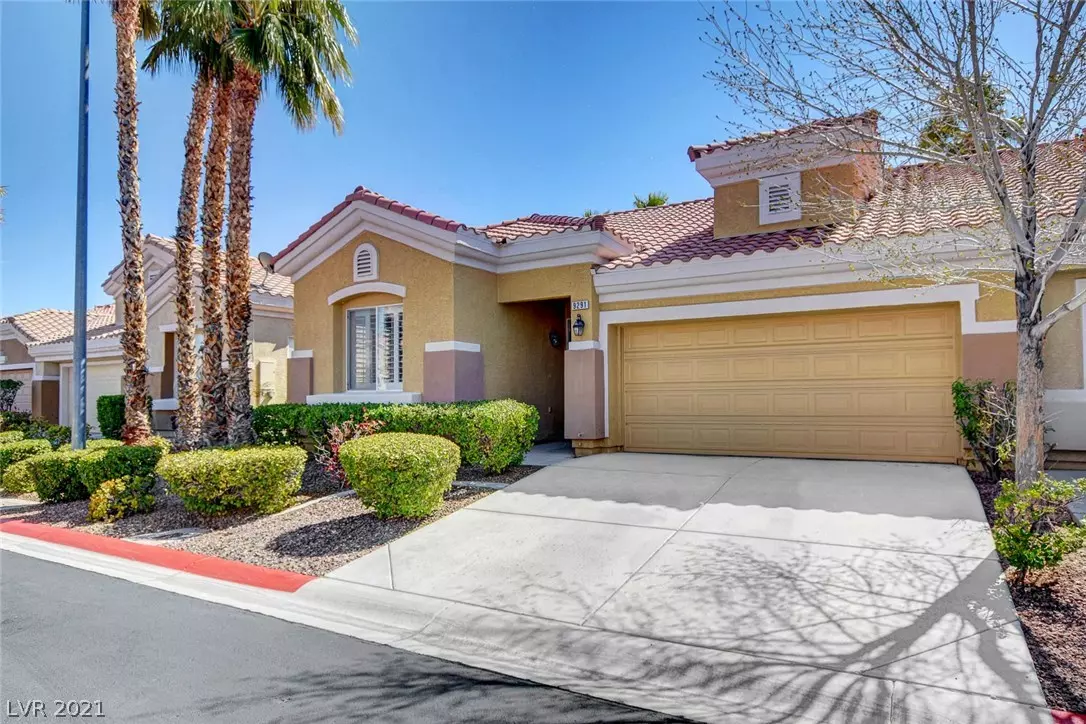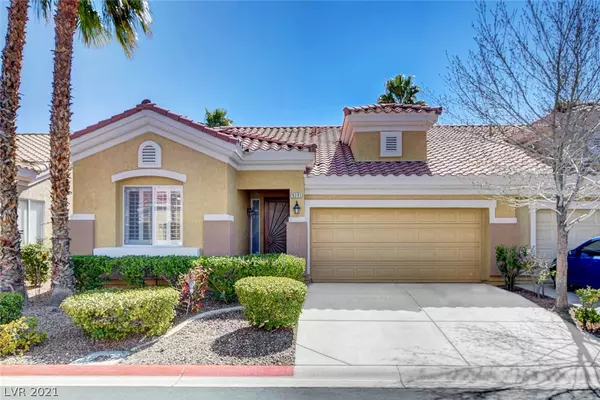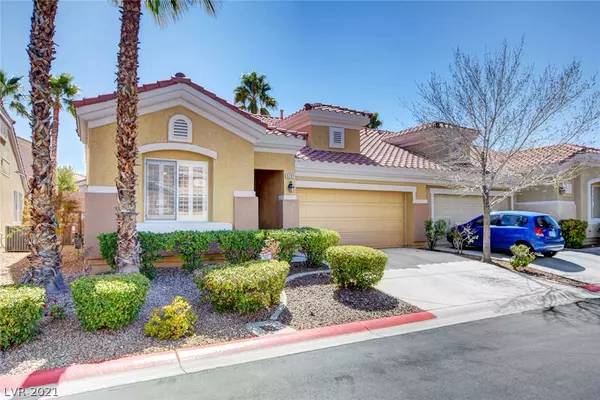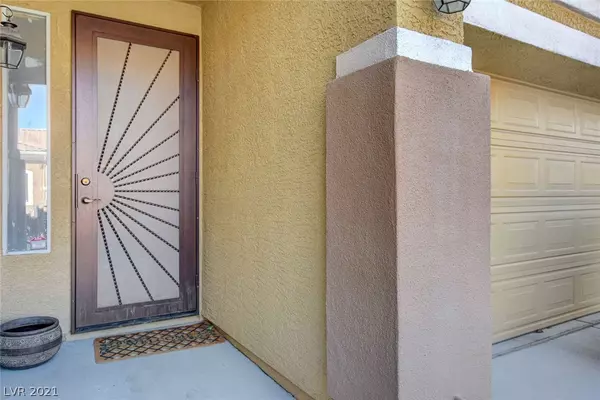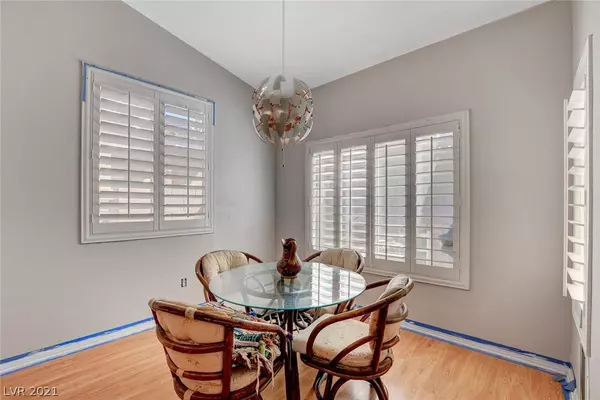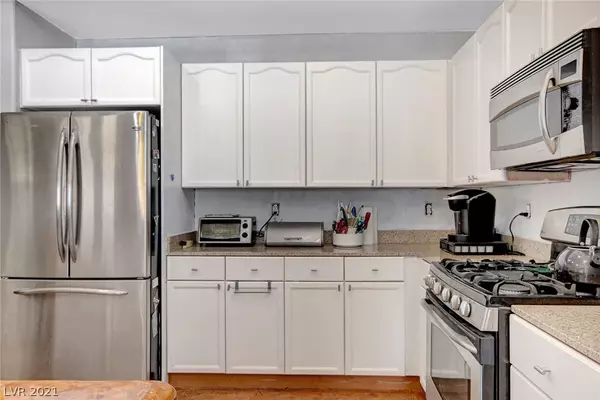$320,000
$314,999
1.6%For more information regarding the value of a property, please contact us for a free consultation.
3 Beds
2 Baths
1,546 SqFt
SOLD DATE : 04/26/2021
Key Details
Sold Price $320,000
Property Type Townhouse
Sub Type Townhouse
Listing Status Sold
Purchase Type For Sale
Square Footage 1,546 sqft
Price per Sqft $206
Subdivision Parcel 24 Rhodes Ranch
MLS Listing ID 2278899
Sold Date 04/26/21
Style One Story
Bedrooms 3
Full Baths 2
Construction Status RESALE
HOA Fees $103/mo
HOA Y/N Yes
Originating Board GLVAR
Year Built 2002
Annual Tax Amount $1,499
Lot Size 3,484 Sqft
Acres 0.08
Property Description
Airy and spacious!! Single story home centrally located in the Vegas Valley. This home features twenty feet vaulted ceilings, sunburst shutters and ceiling fans with light in every room. Stainless steel appliances in the kitchen, newly installed light fixtures throughout the home. Newly installed faucets in bathrooms and fresh paint. Owner's suite features a sliding door that leads to your covered patio backyard. Main bath features separate tub and shower and dual sinks. Family room features built in shelves and gas fireplace with French doors that lead to the backyard. Home also features mature landscaping and custom-made rod iron security door and matching gate. The backyard features pavers and covered patio. Flooring throughout includes wood, carpet and stamped concrete slabs. Two car garage with built in shelves. All the natural light and high ceilings give this home an uplifting feel. Home is close to shops, dining, water park, and easy access to freeway.Come See it for yourself!!
Location
State NV
County Clark County
Community Villas Community As.
Zoning Single Family
Body of Water Public
Interior
Interior Features Bedroom on Main Level, Ceiling Fan(s), Primary Downstairs, Pot Rack, Window Treatments
Heating Central, Gas
Cooling Central Air, Electric
Flooring Carpet, Laminate, Marble
Fireplaces Number 1
Fireplaces Type Family Room, Gas, Glass Doors
Furnishings Unfurnished
Window Features Plantation Shutters
Appliance Dryer, Dishwasher, Disposal, Gas Range, Microwave, Refrigerator, Washer
Laundry Gas Dryer Hookup, Main Level
Exterior
Exterior Feature Patio, Private Yard
Parking Features Attached, Garage, Shelves
Garage Spaces 2.0
Fence Block, Back Yard
Pool None
Utilities Available Cable Available
Roof Type Tile
Porch Covered, Patio
Garage 1
Private Pool no
Building
Lot Description Landscaped, < 1/4 Acre
Faces North
Story 1
Sewer Public Sewer
Water Public
Architectural Style One Story
Structure Type Frame,Stucco
Construction Status RESALE
Schools
Elementary Schools Tanaka Wayne N, Tanaka Wayne N
Middle Schools Faiss, Wilbur & Theresa
High Schools Sierra Vista High
Others
HOA Name Villas Community As.
HOA Fee Include Association Management,Maintenance Grounds
Tax ID 176-05-111-030
Acceptable Financing Cash, Conventional, FHA, VA Loan
Listing Terms Cash, Conventional, FHA, VA Loan
Financing Conventional
Read Less Info
Want to know what your home might be worth? Contact us for a FREE valuation!

Our team is ready to help you sell your home for the highest possible price ASAP

Copyright 2024 of the Las Vegas REALTORS®. All rights reserved.
Bought with Aaron Smith • Love Local Real Estate
GET MORE INFORMATION

REALTOR®, Broker-Salesman | Lic# BS.0037882

