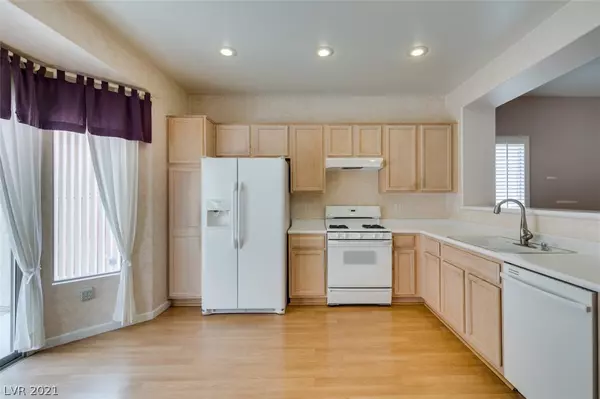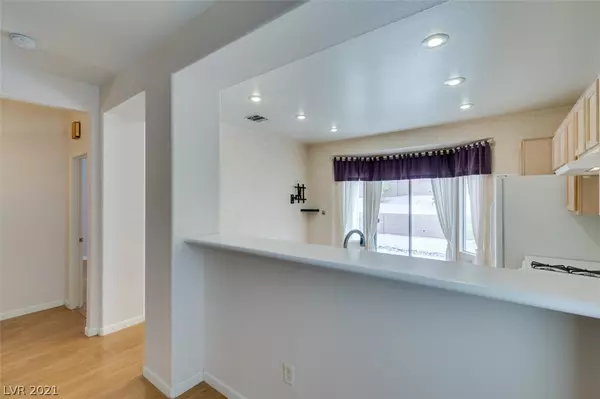$326,000
$314,000
3.8%For more information regarding the value of a property, please contact us for a free consultation.
2 Beds
2 Baths
1,020 SqFt
SOLD DATE : 05/11/2021
Key Details
Sold Price $326,000
Property Type Single Family Home
Sub Type Single Family Residence
Listing Status Sold
Purchase Type For Sale
Square Footage 1,020 sqft
Price per Sqft $319
Subdivision Sun City Macdonald Ranch Unit
MLS Listing ID 2290309
Sold Date 05/11/21
Style One Story
Bedrooms 2
Full Baths 1
Three Quarter Bath 1
Construction Status RESALE
HOA Fees $61/mo
HOA Y/N Yes
Originating Board GLVAR
Year Built 2000
Annual Tax Amount $1,564
Lot Size 4,356 Sqft
Acres 0.1
Property Description
The “Roseville” model makes great use of living space with two bedrooms (2nd bedroom currently a den/office - no closet or door yet) * Nice kitchen layout with large breakfast nook area and breakfast bar for additional seating* Kitchen also has recessed can lights* Ceiling fans throughout* Plantation shutters* Custom interior paint* Lots of storage space* Extended covered back patio with roll down shades* Located in the heart of Sun City MacDonald Ranch that features of the wonderful Sun City MacDonald Ranch with 36,000sq.ft. Clubhouse/Rec. center includes workout center, heated pool & spa, Bocce ball, 3 Tennis, Sewing/Quilting, Ceramics, Stained Glass, Computer lab & a full restaurant* Must see property*
Location
State NV
County Clark County
Community Sun City Macranch
Zoning Single Family
Body of Water Public
Interior
Interior Features Bedroom on Main Level, Ceiling Fan(s), Primary Downstairs, Window Treatments
Heating Central, Gas
Cooling Central Air, Electric, Refrigerated
Flooring Ceramic Tile, Laminate, Tile
Equipment Water Softener Loop
Furnishings Unfurnished
Window Features Double Pane Windows,Low Emissivity Windows,Plantation Shutters,Window Treatments
Appliance Dishwasher, Disposal, Gas Range, Gas Water Heater, Refrigerator
Laundry Electric Dryer Hookup, In Garage
Exterior
Exterior Feature Barbecue, Patio, Private Yard, Sprinkler/Irrigation
Parking Features Finished Garage, Garage, Garage Door Opener, Open, Private, Storage
Garage Spaces 2.0
Parking On Site 1
Fence Block, Back Yard, Wrought Iron
Pool Community
Community Features Pool
Utilities Available Cable Available, Underground Utilities
Amenities Available Clubhouse, Fitness Center, Golf Course, Pickleball, Pool, Recreation Room, Security, Tennis Court(s)
View None
Roof Type Pitched,Tile
Handicap Access Grab Bars
Porch Covered, Patio
Garage 1
Private Pool no
Building
Lot Description Drip Irrigation/Bubblers, Desert Landscaping, Landscaped, Rocks, Sprinklers Timer, < 1/4 Acre
Faces North
Story 1
Sewer Public Sewer
Water Public
Architectural Style One Story
Structure Type Frame,Stucco
Construction Status RESALE
Schools
Elementary Schools Vanderburg John C, Vanderburg John C
Middle Schools Webb, Del E.
High Schools Coronado High
Others
HOA Name Sun City MacRanch
HOA Fee Include Association Management,Common Areas,Recreation Facilities,Security,Taxes
Senior Community 1
Tax ID 178-29-811-054
Acceptable Financing Cash, Conventional, FHA, VA Loan
Listing Terms Cash, Conventional, FHA, VA Loan
Financing Cash
Read Less Info
Want to know what your home might be worth? Contact us for a FREE valuation!

Our team is ready to help you sell your home for the highest possible price ASAP

Copyright 2024 of the Las Vegas REALTORS®. All rights reserved.
Bought with Penny P Tindall • GK Properties
GET MORE INFORMATION
REALTOR®, Broker-Salesman | Lic# BS.0037882






