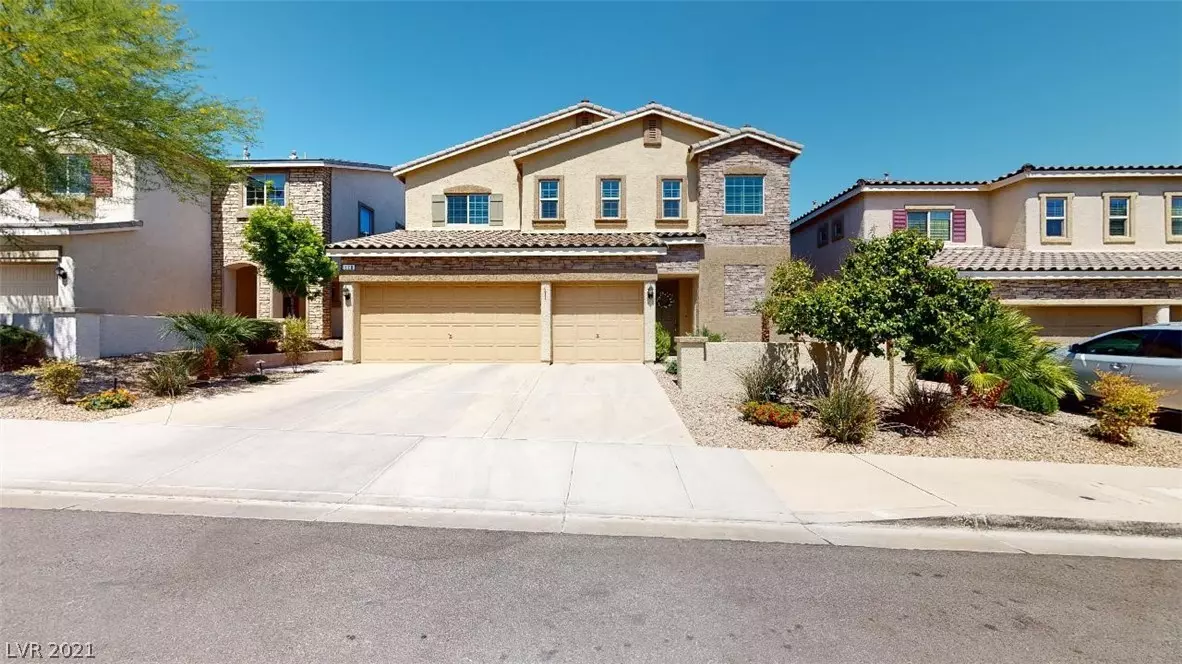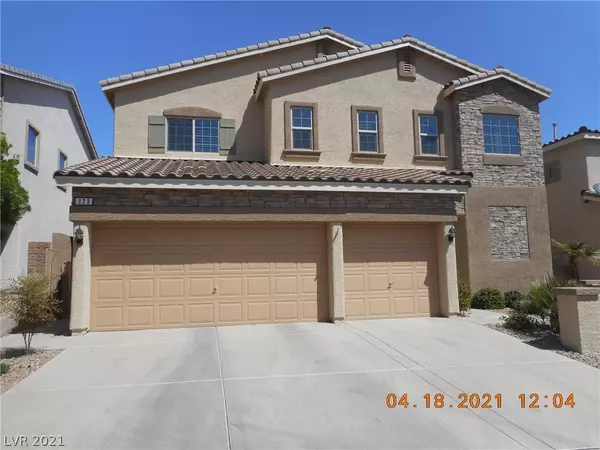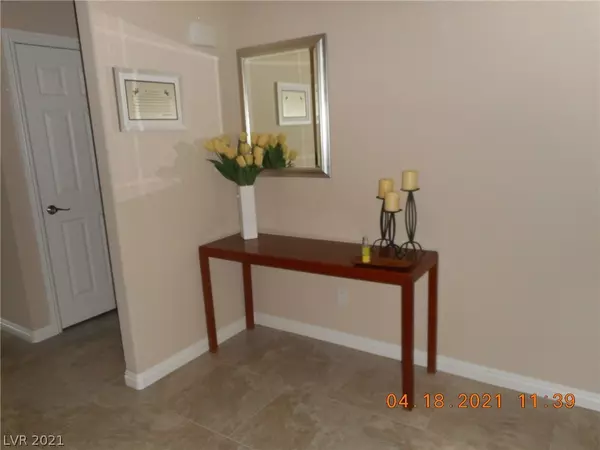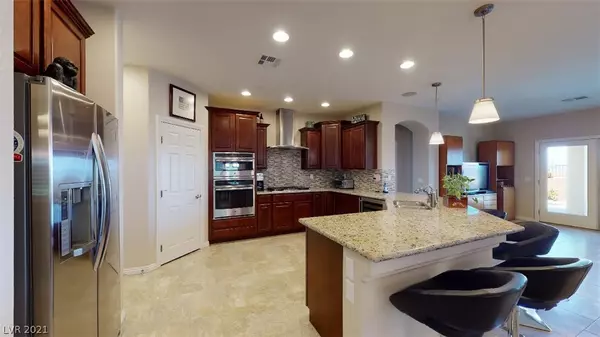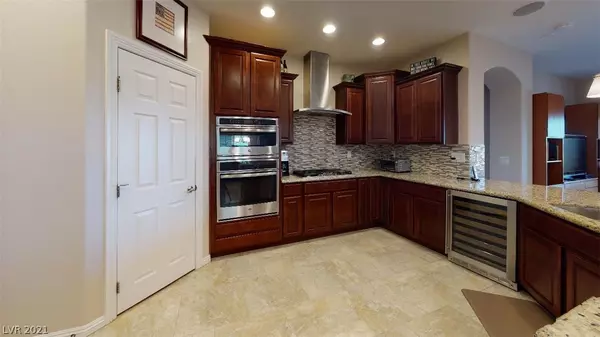$610,000
$595,000
2.5%For more information regarding the value of a property, please contact us for a free consultation.
4 Beds
4 Baths
3,178 SqFt
SOLD DATE : 06/01/2021
Key Details
Sold Price $610,000
Property Type Single Family Home
Sub Type Single Family Residence
Listing Status Sold
Purchase Type For Sale
Square Footage 3,178 sqft
Price per Sqft $191
Subdivision Horizon Gibson North
MLS Listing ID 2287304
Sold Date 06/01/21
Style Two Story
Bedrooms 4
Full Baths 3
Half Baths 1
Construction Status RESALE
HOA Fees $40/mo
HOA Y/N Yes
Originating Board GLVAR
Year Built 2014
Annual Tax Amount $3,929
Lot Size 5,227 Sqft
Acres 0.12
Property Description
YOUR WISH LIST COMES TRUE! -The entry foyer in this spacious 2 story home welcomes you to open concept living. An amazing great room setting and gourmet kitchen provides the ideal space for entertaining. Stainless upgraded kitchen appliances include a wine center. The walk-in pantry provides extra storage with additional cabinet drawers .Luxurious primary suites are located on both floors. French doors lead out to the balcony and from the great room to the covered patio and pool area. Both offer prime views of the magnificent mountains and glittering lights of the Las Vegas valley. Custom shutters throughout. Relax in the backyard oasis under a covered patio, swimming in a sparkling pool & enjoying a delightful meal seated at the bar-b-que kitchen (Built-in smoker also included).Embrace country quiet in the serene foothills of Black Mountain with easy access to the freeway, shopping & outdoor activities
Location
State NV
County Clark County
Community Horizon Edge
Zoning Single Family
Body of Water Public
Interior
Interior Features Bedroom on Main Level, Ceiling Fan(s), Primary Downstairs, Window Treatments
Heating Central, Gas, High Efficiency, Multiple Heating Units
Cooling Central Air, Electric, High Efficiency, 2 Units
Flooring Carpet, Ceramic Tile
Furnishings Unfurnished
Window Features Double Pane Windows,Low Emissivity Windows,Plantation Shutters
Appliance Built-In Electric Oven, Dryer, Dishwasher, Gas Cooktop, Disposal, Microwave, Refrigerator, Water Softener Owned, Water Purifier, Wine Refrigerator, Washer
Laundry Cabinets, Gas Dryer Hookup, Main Level, Laundry Room, Sink, Upper Level
Exterior
Exterior Feature Built-in Barbecue, Balcony, Barbecue, Patio, Private Yard, Sprinkler/Irrigation
Parking Features Attached, Epoxy Flooring, Garage, Garage Door Opener, Inside Entrance
Garage Spaces 3.0
Fence Block, Back Yard, Stucco Wall, Wrought Iron
Pool In Ground, Private, Salt Water, Waterfall
Utilities Available Cable Available, High Speed Internet Available
View Y/N 1
View City, Mountain(s)
Roof Type Pitched,Tile
Porch Balcony, Covered, Patio
Garage 1
Private Pool yes
Building
Lot Description Drip Irrigation/Bubblers, Desert Landscaping, Landscaped, No Rear Neighbors, Synthetic Grass, < 1/4 Acre
Faces South
Story 2
Sewer Public Sewer
Water Public
Architectural Style Two Story
Structure Type Frame,Stucco
Construction Status RESALE
Schools
Elementary Schools Newton Ulis, Newton Ulis
Middle Schools Mannion Jack & Terry
High Schools Foothill
Others
HOA Name Horizon Edge
HOA Fee Include Association Management
Tax ID 178-23-113-046
Security Features Security System Owned,Fire Sprinkler System
Acceptable Financing Cash, Conventional
Listing Terms Cash, Conventional
Financing Cash
Read Less Info
Want to know what your home might be worth? Contact us for a FREE valuation!

Our team is ready to help you sell your home for the highest possible price ASAP

Copyright 2025 of the Las Vegas REALTORS®. All rights reserved.
Bought with Trenton Holthaus • Synergy Sothebys Int'l Realty
GET MORE INFORMATION
REALTOR®, Broker-Salesman | Lic# BS.0037882

