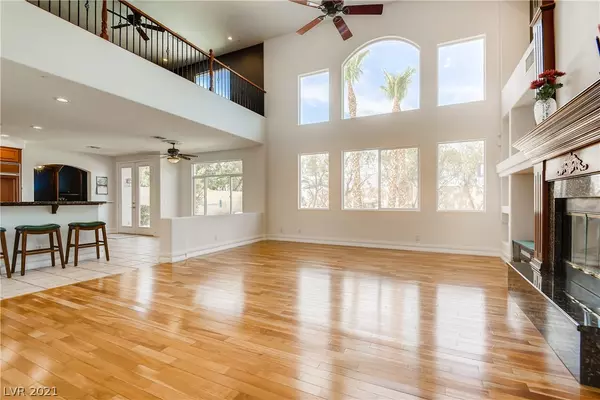$775,000
$799,900
3.1%For more information regarding the value of a property, please contact us for a free consultation.
5 Beds
5 Baths
4,989 SqFt
SOLD DATE : 06/23/2021
Key Details
Sold Price $775,000
Property Type Single Family Home
Sub Type Single Family Residence
Listing Status Sold
Purchase Type For Sale
Square Footage 4,989 sqft
Price per Sqft $155
Subdivision Bermuda Pyle South
MLS Listing ID 2280255
Sold Date 06/23/21
Style Two Story
Bedrooms 5
Full Baths 3
Half Baths 1
Three Quarter Bath 1
Construction Status RESALE
HOA Fees $80/mo
HOA Y/N Yes
Originating Board GLVAR
Year Built 2002
Annual Tax Amount $4,749
Lot Size 0.290 Acres
Acres 0.29
Property Sub-Type Single Family Residence
Property Description
*ABSOLUTELY IMMACULATE!*TURN KEY!*GRAND entrance w/DUAL staircase & catwalk, mosaic tile*Formal living and dining room!*Multiple ceiling fans throughout!*Vaulted ceilings in family room w/wood floors,18 ft floor to ceiling fireplace mantle!*Kitchen w/double oven,5 burner cooktop stove, custom cabinets, wine rack, & granite countertops, breakfast bar & nook, HUGE island!*DUAL primary bedrms,1 down & 1 up!*14 x 10 Office downstairs w/wood floors & built in cabinets!*Storage closets w/safe!*HUGE primary bedroom w/3way fireplace, 15 x 10 sitting room, double sinks, 2 W/I closets, make up counter & soaking tub!* HUGE 20x13 loft upstairs open to family rm!*5 BATHROOMS WOW!!*Separate Laundry room w/cabinets & sink!*4 CAR GARAGE w/storage racks!!*HUGE Backyard w/rock waterfall LAGOON POOL, attached heated spa, built in BBQ, palapa, basketball pad & hoop!*
Location
State NV
County Clark County
Community Stonegateencoresouth
Zoning Single Family
Body of Water Public
Interior
Interior Features Bedroom on Main Level, Ceiling Fan(s), Primary Downstairs, Additional Living Quarters
Heating Central, Gas, Multiple Heating Units
Cooling Central Air, Electric, 2 Units
Flooring Carpet, Ceramic Tile, Hardwood
Fireplaces Number 2
Fireplaces Type Family Room, Gas, Glass Doors, Primary Bedroom, Multi-Sided
Furnishings Unfurnished
Window Features Double Pane Windows
Appliance Built-In Electric Oven, Double Oven, Dryer, Dishwasher, Electric Cooktop, Disposal, Gas Water Heater, Microwave, Refrigerator, Water Softener Owned, Washer
Laundry Cabinets, Gas Dryer Hookup, Main Level, Laundry Room, Sink
Exterior
Exterior Feature Built-in Barbecue, Barbecue, Patio, Private Yard, Sprinkler/Irrigation
Parking Features Attached, Finished Garage, Garage, Garage Door Opener, Inside Entrance, Private
Garage Spaces 4.0
Fence Block, Back Yard
Pool In Ground, Private, Pool/Spa Combo, Waterfall
Utilities Available Underground Utilities
Amenities Available Gated
View None
Roof Type Pitched,Tile
Porch Patio
Garage 1
Private Pool yes
Building
Lot Description 1/4 to 1 Acre Lot, Drip Irrigation/Bubblers, Landscaped, Rocks
Faces South
Story 2
Sewer Public Sewer
Water Public
Architectural Style Two Story
Structure Type Frame,Stucco
Construction Status RESALE
Schools
Elementary Schools Bass John C, Bass John C
Middle Schools Silvestri
High Schools Liberty
Others
HOA Name StonegateEncoreSouth
HOA Fee Include Association Management,Maintenance Grounds,Reserve Fund,Security
Tax ID 177-28-712-053
Security Features Prewired,Gated Community
Acceptable Financing Cash, Conventional, VA Loan
Listing Terms Cash, Conventional, VA Loan
Financing Conventional
Read Less Info
Want to know what your home might be worth? Contact us for a FREE valuation!

Our team is ready to help you sell your home for the highest possible price ASAP

Copyright 2025 of the Las Vegas REALTORS®. All rights reserved.
Bought with Russell B Haver • eXp Realty
GET MORE INFORMATION
REALTOR®, Broker-Salesman | Lic# BS.0037882






