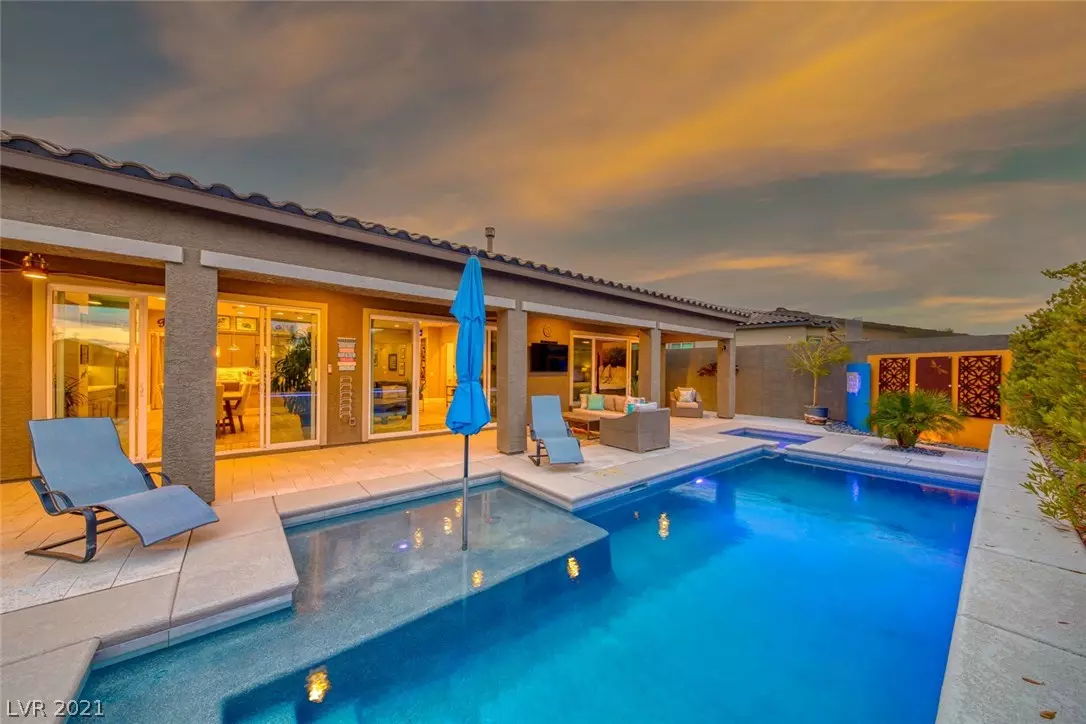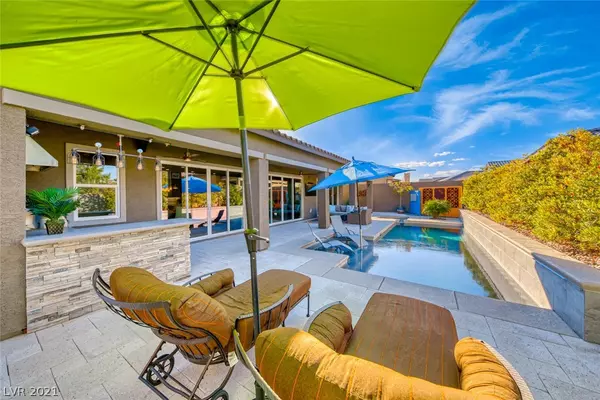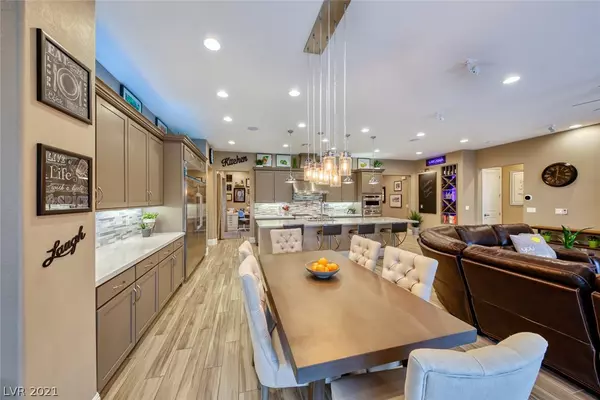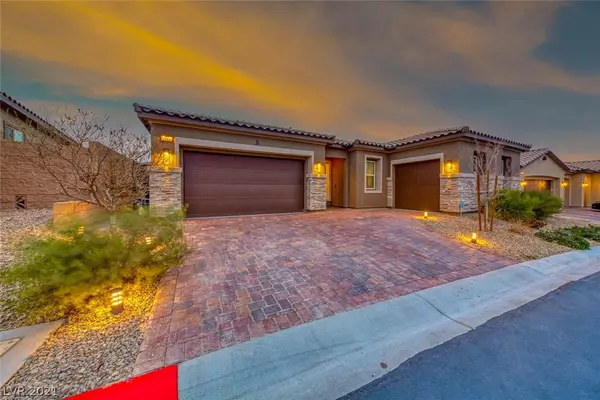$965,000
$965,000
For more information regarding the value of a property, please contact us for a free consultation.
3 Beds
3 Baths
2,732 SqFt
SOLD DATE : 04/08/2021
Key Details
Sold Price $965,000
Property Type Single Family Home
Sub Type Single Family Residence
Listing Status Sold
Purchase Type For Sale
Square Footage 2,732 sqft
Price per Sqft $353
Subdivision Highland Hills Phase 1
MLS Listing ID 2261429
Sold Date 04/08/21
Style One Story
Bedrooms 3
Full Baths 2
Half Baths 1
Construction Status RESALE
HOA Fees $77/mo
HOA Y/N Yes
Originating Board GLVAR
Year Built 2018
Annual Tax Amount $6,448
Lot Size 9,147 Sqft
Acres 0.21
Property Sub-Type Single Family Residence
Property Description
A property for someone who knows how to enjoy life! Every inch of this extraordinary home will surprise and delight! Swim, soak, party in this BACKYARD PARADISE w/ outdoor dining room, living room, huge fireplace, 48"6 burner BBQ w/rotisserie and searing burner, authentic pizza oven, custom bar, sep.dog run, sep garden area, solar-heated, saltwater pool with AquaLink + much more! CHEF'S KITCHEN has custom coffee bar, Monogram appliances (including 48" Pro Range, 72" Monogram built in fridge, Pro dishwasher, convection/dbl ovens). DREAM GARAGE: complete w/ Monkey Bar cabinets, 220V 60 gal air compressor, TV, surround sound, highest quality epoxy floors, bench, barn doors and much more! 4th bay is currently a workshop. 2 BOSE speaker systems deliver the best sounds indoors and out. Over $300k in unique and meticulously thought out upgrades. Full of remote and smart features, even some blinds, too many to list here. Minutes to I-15, 12 min to Raiders practice facility.
Location
State NV
County Clark County
Community Highland Hills
Zoning Single Family
Body of Water Public
Interior
Interior Features Bedroom on Main Level, Ceiling Fan(s), Primary Downstairs, Window Treatments, Programmable Thermostat
Heating Central, Gas, Zoned
Cooling Central Air, Electric, 2 Units
Flooring Carpet, Tile
Fireplaces Number 2
Fireplaces Type Gas, Great Room, Outside
Furnishings Unfurnished
Window Features Blinds,Double Pane Windows,Low Emissivity Windows,Window Treatments
Appliance Built-In Gas Oven, Convection Oven, Double Oven, Dryer, Dishwasher, ENERGY STAR Qualified Appliances, Gas Cooktop, Disposal, Instant Hot Water, Microwave, Refrigerator, Water Softener Owned, Tankless Water Heater, Washer
Laundry Cabinets, Gas Dryer Hookup, Main Level, Laundry Room, Sink
Exterior
Exterior Feature Built-in Barbecue, Barbecue, Dog Run, Patio, Private Yard, Sprinkler/Irrigation
Parking Features Attached, Epoxy Flooring, Garage, Inside Entrance, Open, Private, Workshop in Garage
Garage Spaces 4.0
Parking On Site 1
Fence Block, Back Yard, Stucco Wall
Pool In Ground, Private, Solar Heat, Salt Water
Utilities Available Cable Available, Underground Utilities
Amenities Available Gated, Park
Roof Type Pitched,Tile
Porch Covered, Patio
Garage 1
Private Pool yes
Building
Lot Description Drip Irrigation/Bubblers, Desert Landscaping, Garden, Landscaped, Rocks, Synthetic Grass, Sprinklers Timer, < 1/4 Acre
Faces South
Story 1
Sewer Public Sewer
Water Public
Architectural Style One Story
Structure Type Frame,Stucco
Construction Status RESALE
Schools
Elementary Schools Frias Charles & Phyllis, Frias Charles & Phyllis
Middle Schools Tarkanian
High Schools Desert Oasis
Others
HOA Name Highland Hills
HOA Fee Include Association Management
Tax ID 176-35-710-126
Security Features Security System Owned,Gated Community
Acceptable Financing Cash, Conventional, VA Loan
Listing Terms Cash, Conventional, VA Loan
Financing Cash
Read Less Info
Want to know what your home might be worth? Contact us for a FREE valuation!

Our team is ready to help you sell your home for the highest possible price ASAP

Copyright 2025 of the Las Vegas REALTORS®. All rights reserved.
Bought with NON MLS • NON-MLS OFFICE
GET MORE INFORMATION
REALTOR®, Broker-Salesman | Lic# BS.0037882






