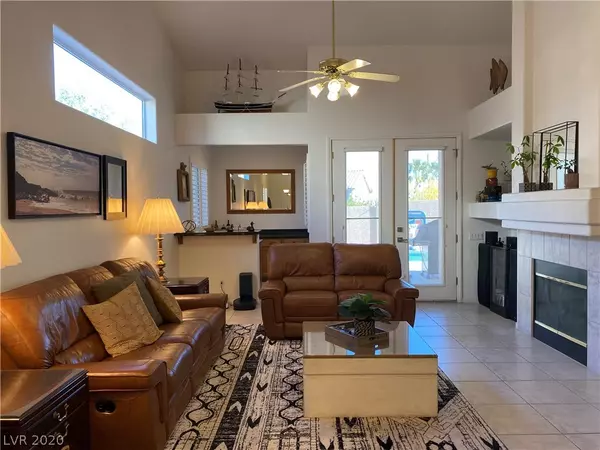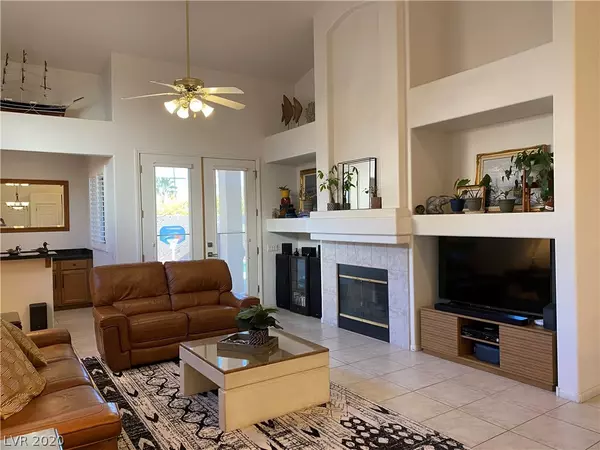$550,000
$560,000
1.8%For more information regarding the value of a property, please contact us for a free consultation.
4 Beds
3 Baths
2,928 SqFt
SOLD DATE : 12/30/2020
Key Details
Sold Price $550,000
Property Type Single Family Home
Sub Type Single Family Residence
Listing Status Sold
Purchase Type For Sale
Square Footage 2,928 sqft
Price per Sqft $187
Subdivision Green Valley Ranch-Phase 1 Parcel 20
MLS Listing ID 2251934
Sold Date 12/30/20
Style One Story
Bedrooms 4
Full Baths 2
Half Baths 1
Construction Status RESALE
HOA Y/N Yes
Originating Board GLVAR
Year Built 1996
Annual Tax Amount $3,551
Lot Size 9,147 Sqft
Acres 0.21
Property Description
You will fall in love with this Green Valley Ranch home situated on a premium lot in Horizons. Inviting curb appeal enhanced by a covered front patio, updated exterior paint, and manicured landscapes. Popular floor plan provides an open concept with volume ceilings. Expansive living area set off the kitchen creates a perfect space for relaxing or entertaining with wet bar and French door leading to the pool. This home features numerous upgrades such as granite counters, quality cabinetry, wood floors, stone pattern tile, plantation shutters, and stylish hardware. Additional extras include new high efficiency HVAC with built in Aprilaire filter, new water treatment system, insulated garage door, overhead storage rack, Ring doorbell, and smart alarm with 4 cameras, door sensors, glass break, and motion sensor. Peaceful elevated yard promotes a sense of privacy with no side neighbor. The outdoor living space is complemented with sparkling pool and covered patio with two fans.
Location
State NV
County Clark County
Community Green Valley Ranch
Zoning Single Family
Body of Water Public
Interior
Interior Features Bedroom on Main Level, Ceiling Fan(s), Primary Downstairs, Window Treatments, Programmable Thermostat
Heating Central, Gas, High Efficiency, Multiple Heating Units
Cooling Central Air, Electric, ENERGY STAR Qualified Equipment, High Efficiency, 2 Units
Flooring Ceramic Tile, Hardwood, Laminate
Fireplaces Number 1
Fireplaces Type Family Room, Gas, Glass Doors
Equipment Satellite Dish
Furnishings Unfurnished
Window Features Double Pane Windows,Plantation Shutters
Appliance Built-In Electric Oven, Double Oven, Dryer, Dishwasher, Gas Cooktop, Disposal, Gas Water Heater, Microwave, Refrigerator, Water Softener Owned, Water Heater, Water Purifier, Washer
Laundry Cabinets, Gas Dryer Hookup, Laundry Room, Sink
Exterior
Exterior Feature Barbecue, Porch, Patio, Private Yard, Sprinkler/Irrigation
Parking Features Attached, Exterior Access Door, Garage, Inside Entrance, Storage
Garage Spaces 3.0
Fence Brick, Back Yard, Stucco Wall
Pool In Ground, Private
Utilities Available Cable Available, Underground Utilities
Amenities Available Basketball Court, Jogging Path, Playground, Park, Tennis Court(s)
View Y/N 1
View Mountain(s)
Roof Type Pitched,Tile
Porch Covered, Patio, Porch
Garage 1
Private Pool yes
Building
Lot Description Corner Lot, Drip Irrigation/Bubblers, Desert Landscaping, Landscaped, Rocks, Sprinklers Timer
Faces South
Story 1
Sewer Public Sewer
Water Public
Architectural Style One Story
Structure Type Frame,Stucco
Construction Status RESALE
Schools
Elementary Schools Vanderburg John C, Twitchell Neil C
Middle Schools Miller Bob
High Schools Coronado High
Others
HOA Name Green Valley Ranch
HOA Fee Include Recreation Facilities
Tax ID 178-20-615-008
Security Features Security System Owned
Acceptable Financing Cash, Conventional, FHA, VA Loan
Listing Terms Cash, Conventional, FHA, VA Loan
Financing Cash
Read Less Info
Want to know what your home might be worth? Contact us for a FREE valuation!

Our team is ready to help you sell your home for the highest possible price ASAP

Copyright 2024 of the Las Vegas REALTORS®. All rights reserved.
Bought with David T Matthews • RE/MAX Advantage
GET MORE INFORMATION
REALTOR®, Broker-Salesman | Lic# BS.0037882






