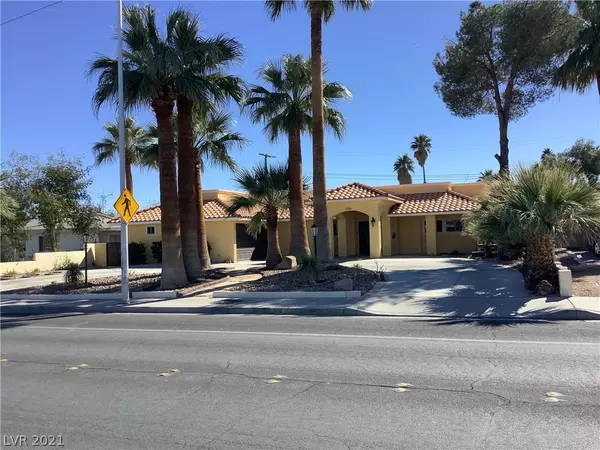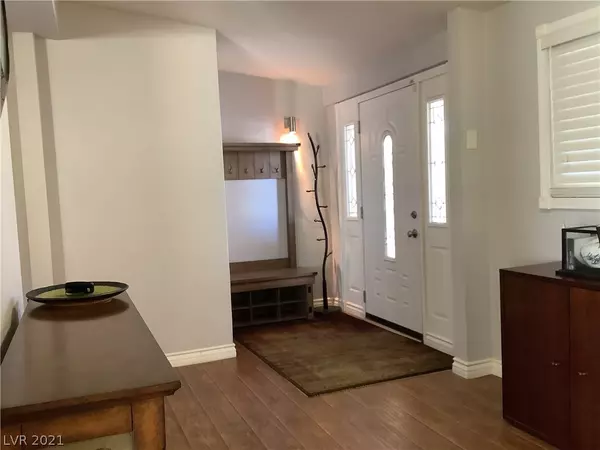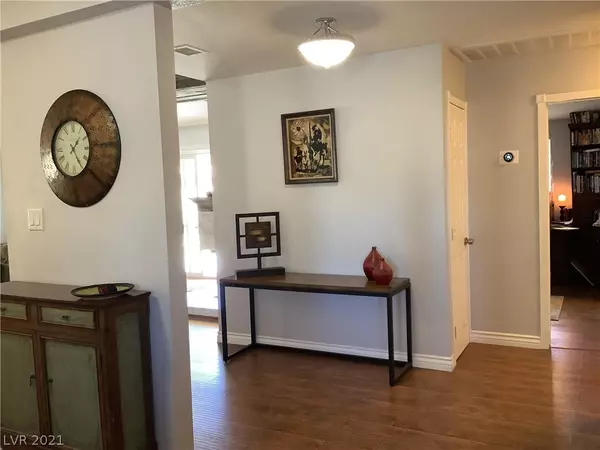$390,000
$357,500
9.1%For more information regarding the value of a property, please contact us for a free consultation.
3 Beds
2 Baths
1,813 SqFt
SOLD DATE : 03/15/2021
Key Details
Sold Price $390,000
Property Type Single Family Home
Sub Type Single Family Residence
Listing Status Sold
Purchase Type For Sale
Square Footage 1,813 sqft
Price per Sqft $215
Subdivision Beverly Green Tr #3
MLS Listing ID 2270063
Sold Date 03/15/21
Style One Story
Bedrooms 3
Full Baths 1
Three Quarter Bath 1
Construction Status RESALE
HOA Y/N No
Originating Board GLVAR
Year Built 1959
Annual Tax Amount $1,039
Lot Size 8,712 Sqft
Acres 0.2
Property Sub-Type Single Family Residence
Property Description
Recently remodeled home, 3 bedrooms, 2 bath, 2 car garage, circular driveway, living room with wood burning fireplace, kitchen has custom cabinets and stainless appliances, and quartz like counter tops....backyard with cover patio, built BBQ area ready for your special grill. PROPERTY WILL COME WITH SOME FURNISHINGS..... This is a must see!!
Location
State NV
County Clark County
Zoning Single Family
Body of Water Public
Interior
Interior Features Bedroom on Main Level, Primary Downstairs, Programmable Thermostat
Heating Central, Electric
Cooling Central Air, Electric
Flooring Laminate, Other
Fireplaces Number 1
Fireplaces Type Living Room, Other
Furnishings Furnished
Window Features Double Pane Windows
Appliance Dryer, Electric Cooktop, Disposal, Microwave, Refrigerator, Washer
Laundry Electric Dryer Hookup, Laundry Closet, Main Level
Exterior
Exterior Feature Built-in Barbecue, Barbecue, Circular Driveway, Sprinkler/Irrigation
Parking Features Attached, Garage
Garage Spaces 2.0
Fence Block, Back Yard
Pool None
Utilities Available Electricity Available
Amenities Available None
Roof Type Other,Tile
Garage 1
Private Pool no
Building
Lot Description Drip Irrigation/Bubblers, Desert Landscaping, Landscaped, < 1/4 Acre
Faces North
Story 1
Sewer Public Sewer
Water Public
Architectural Style One Story
Construction Status RESALE
Schools
Elementary Schools Park John S, Park John S
Middle Schools Fremont John C.
High Schools Valley
Others
Tax ID 162-03-314-068
Security Features Security System Owned
Acceptable Financing Cash, Conventional, FHA, VA Loan
Listing Terms Cash, Conventional, FHA, VA Loan
Financing Cash
Read Less Info
Want to know what your home might be worth? Contact us for a FREE valuation!

Our team is ready to help you sell your home for the highest possible price ASAP

Copyright 2025 of the Las Vegas REALTORS®. All rights reserved.
Bought with Allison H Jung • Elite Realty
GET MORE INFORMATION
REALTOR®, Broker-Salesman | Lic# BS.0037882






