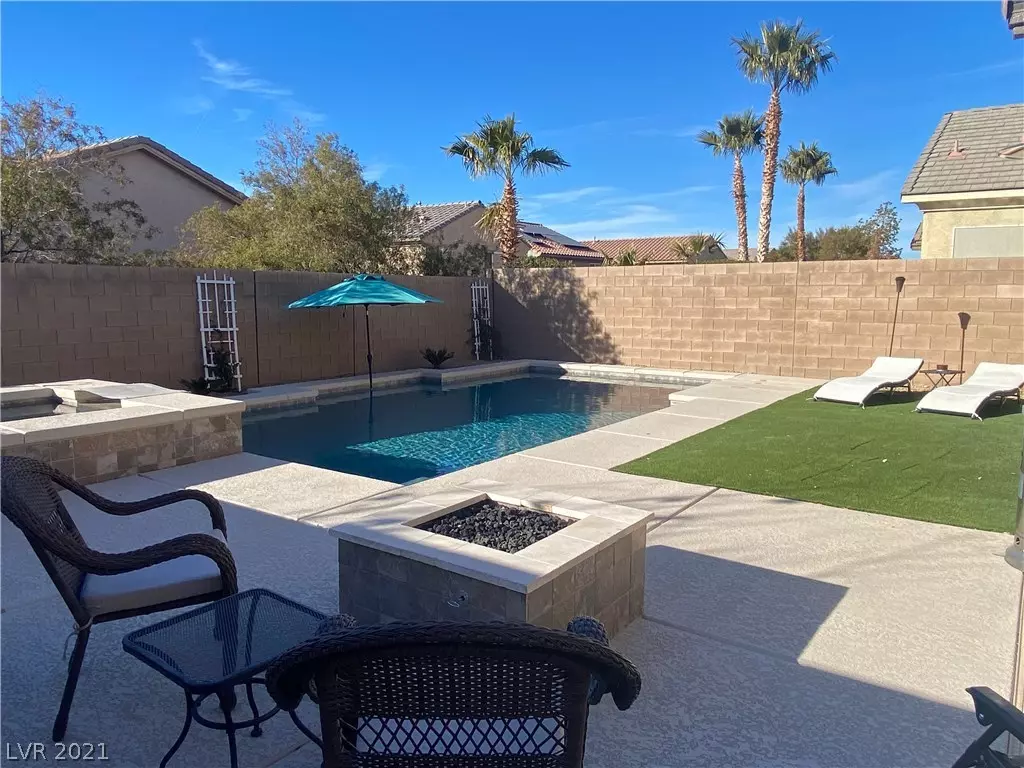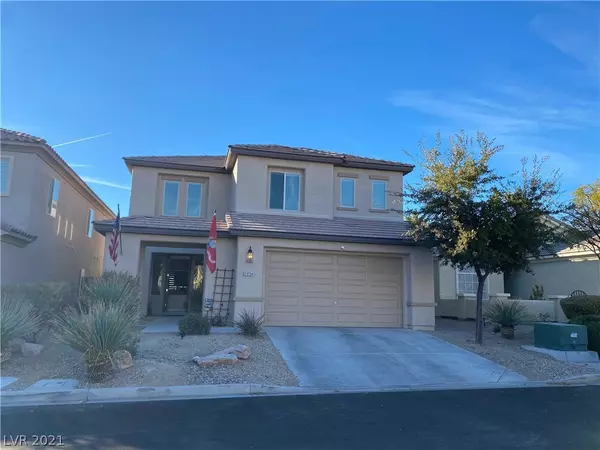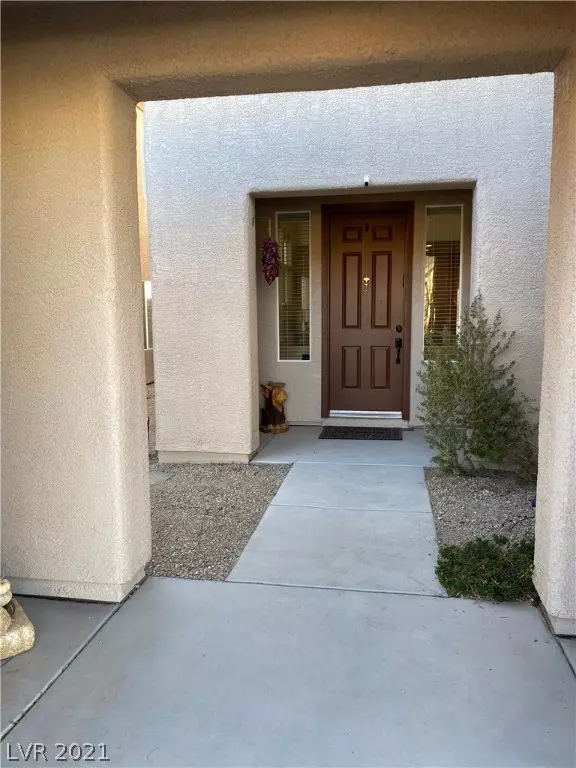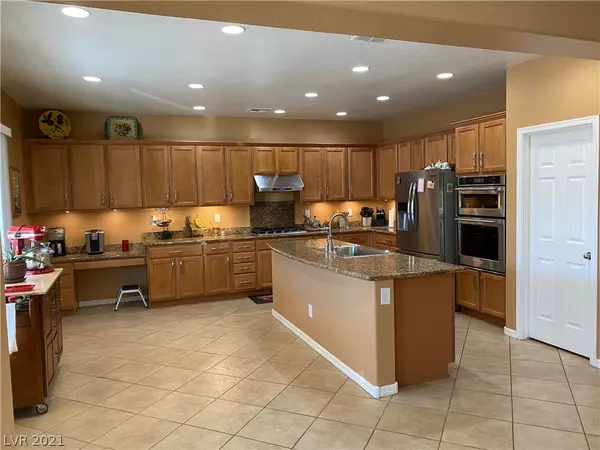$535,000
$535,000
For more information regarding the value of a property, please contact us for a free consultation.
3 Beds
3 Baths
2,791 SqFt
SOLD DATE : 03/16/2021
Key Details
Sold Price $535,000
Property Type Single Family Home
Sub Type Single Family Residence
Listing Status Sold
Purchase Type For Sale
Square Footage 2,791 sqft
Price per Sqft $191
Subdivision Anthem Highlands Phase 3
MLS Listing ID 2262710
Sold Date 03/16/21
Style Two Story
Bedrooms 3
Full Baths 2
Half Baths 1
Construction Status RESALE
HOA Y/N Yes
Originating Board GLVAR
Year Built 2004
Annual Tax Amount $3,343
Lot Size 5,662 Sqft
Acres 0.13
Property Description
Gorgeous open and bright with beautiful backyard, pool, spa, misting system, shades, covered patio with mountain views. The floorpan flows beautifully and there is so many open spaces with different possibilities for design of furnishings. This 3 bedrooms, has additional den/ loft/ play area, along with seoerate reading / library area. The kitchen is an entertainers dream with lots of cabinets, custom granite and pantry. The home has recently been upgraded with custom paint, new oven, microwave, undercount lighting, newer A/C units, floors and wood stairs. The iron banister with walk way is a designer beauty that separates master from other rooms, but flows comfortably if there are small children. There are spectacular mountain views from most windows. Don't miss the storage and work and tool storage area in this 3 car garage. Its a tandem so although the front looks like a 2 car its a 3. You will love the pool/ spa/Fire pit and patio. Warm home that your buyers will love.
Location
State NV
County Clark County
Community Anthen Highlands
Zoning Single Family
Body of Water Public
Interior
Interior Features Ceiling Fan(s)
Heating Central, Gas
Cooling Central Air, Electric
Flooring Carpet, Ceramic Tile, Linoleum, Vinyl
Fireplaces Number 1
Fireplaces Type Family Room, Gas
Furnishings Unfurnished
Window Features Blinds,Double Pane Windows,Low Emissivity Windows
Appliance Built-In Gas Oven, Dryer, Gas Cooktop, Disposal, Microwave, Refrigerator, Washer
Laundry Gas Dryer Hookup, Main Level
Exterior
Exterior Feature Balcony, Courtyard, Porch, Patio, Sprinkler/Irrigation
Parking Features Attached, Garage, Garage Door Opener, Shelves, Tandem
Garage Spaces 2.0
Fence Block, Back Yard
Pool Heated, In Ground, Private
Utilities Available Cable Available
Amenities Available Dog Park, Jogging Path, Playground
Roof Type Tile
Porch Balcony, Patio, Porch
Garage 1
Private Pool yes
Building
Lot Description 1/4 to 1 Acre Lot, Drip Irrigation/Bubblers, Desert Landscaping, Landscaped, Synthetic Grass
Faces North
Story 2
Sewer Public Sewer
Water Public
Architectural Style Two Story
Construction Status RESALE
Schools
Elementary Schools Wallin, Shirley, Wallin, Shirley
Middle Schools Webb, Del E.
High Schools Liberty
Others
HOA Name Anthen Highlands
HOA Fee Include Association Management
Tax ID 191-24-212-111
Acceptable Financing Cash, Conventional, FHA, VA Loan
Listing Terms Cash, Conventional, FHA, VA Loan
Financing Conventional
Read Less Info
Want to know what your home might be worth? Contact us for a FREE valuation!

Our team is ready to help you sell your home for the highest possible price ASAP

Copyright 2024 of the Las Vegas REALTORS®. All rights reserved.
Bought with Brian F Burrows • Keller Williams VIP
GET MORE INFORMATION
REALTOR®, Broker-Salesman | Lic# BS.0037882






