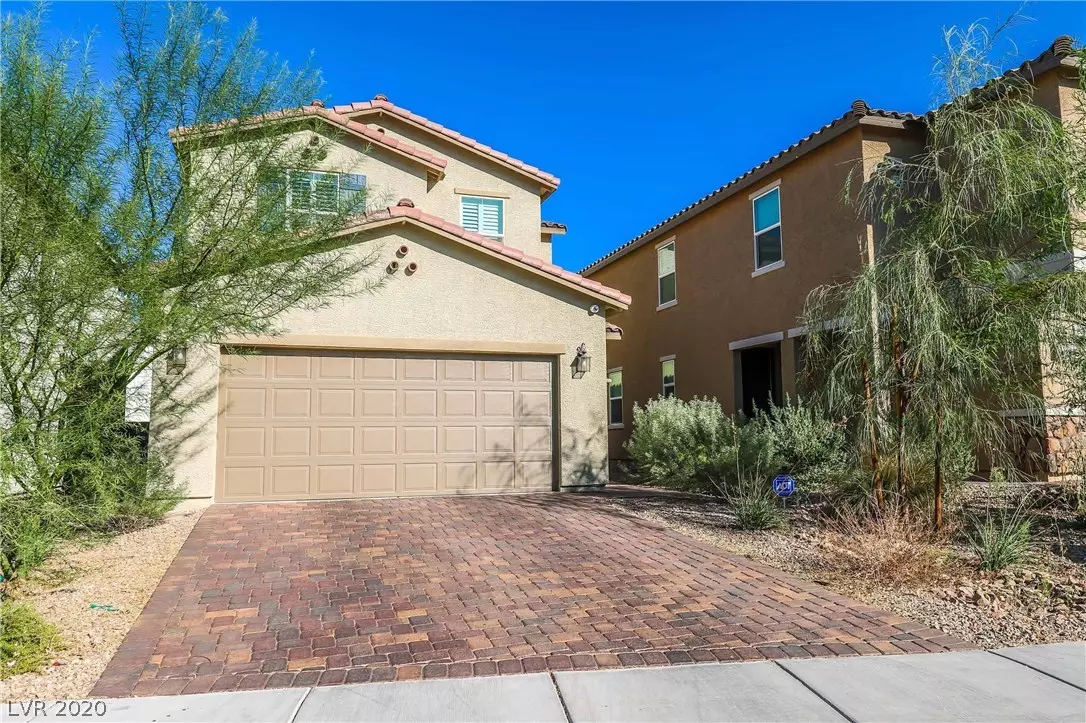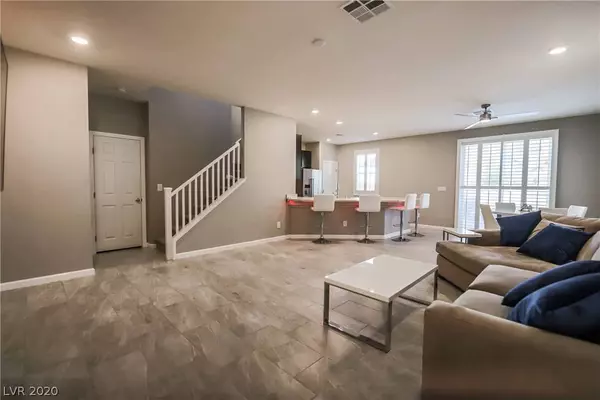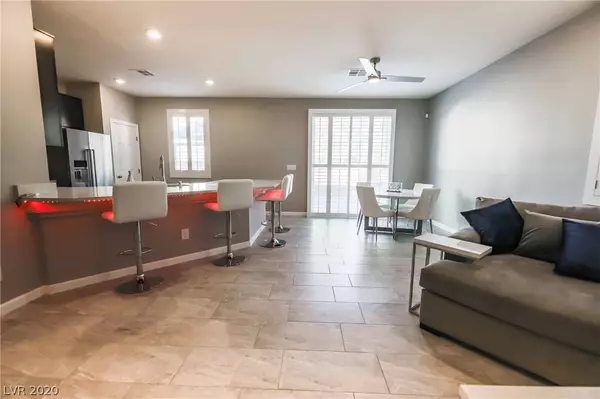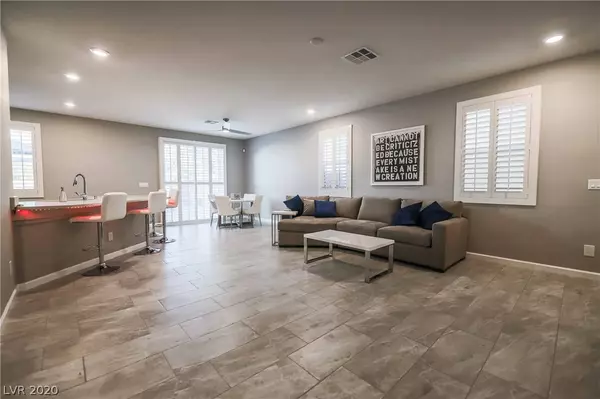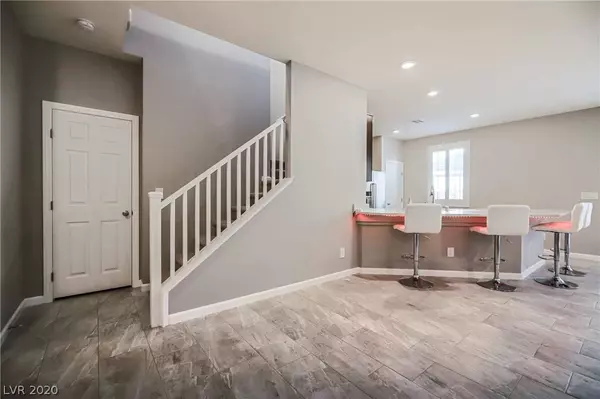$390,000
$400,000
2.5%For more information regarding the value of a property, please contact us for a free consultation.
4 Beds
3 Baths
2,114 SqFt
SOLD DATE : 11/13/2020
Key Details
Sold Price $390,000
Property Type Single Family Home
Sub Type Single Family Residence
Listing Status Sold
Purchase Type For Sale
Square Footage 2,114 sqft
Price per Sqft $184
Subdivision Briarwood
MLS Listing ID 2235428
Sold Date 11/13/20
Style Two Story
Bedrooms 4
Full Baths 2
Three Quarter Bath 1
Construction Status RESALE
HOA Y/N No
Originating Board GLVAR
Year Built 2018
Annual Tax Amount $3,249
Lot Size 3,920 Sqft
Acres 0.09
Property Description
ALMOST NEW! BEAUTIFULLY APPOINTED HOME IN THE SW W/NO HOA! 4BR, 3 BATHS W/BDRM & 3/4 BATH DOWN! HUGE GREAT ROOM FLOOR-PLAN W/ UPGRADED PORCELAIN PLANK TILES DOWN & ALL WET AREAS. QUARTZ COUNTERTOPS, ENERGY EFFICIENT STAINLESS STEEL APPLIANCES, 2 ROLLOUT DRAWERS IN KITCHEN, ESPRESSO CABINETS & PANTRY /LARGE BREAKFAST BAR & DINING NOOK. 2 TONE PAINT & SHUTTERS THROUGHOUT. FULLY LANDSCAPED BACKYARD W/BUILT IN FIRE-PIT, PAVERS & TURF W/ RETAINING WALL FOR YOUR CHOICE OF LANDSCAPE! NO HOME BEHIND. UPSTAIRS LAUNDRY, LOFT, LARGE SECONDARY ROOMS, SEPARATE FROM MASTER. UPGRADED CARPET & CEILING FANS. LOW E WINDOWS, 220V IN GARAGE, WATER CONDITIONER, HARDWIRED NVR SECURITY SYSTEM W/6 4K CAMERAS COMPLETE WITH SUPER LIVE PLUS APP, ADT W/ MOTION SENSORS & GLASS BREAK, NEST SYSTEM FOR HEATING & AIR & CARRIER. IMMACULATELY CLEAN, CENTRALLY LOCATED YET PRIVATELY SITUATED NEAR MAJOR SHOPPING AND THE 215! EXTENDED PAVERED DRIVEWAY HAS BEEN SEALED. THIS HOME IS IMMACULATE & READY FOR YOU!
Location
State NV
County Clark County
Zoning Single Family
Body of Water Public
Interior
Interior Features Bedroom on Main Level, Ceiling Fan(s), Window Treatments
Heating Central, Gas
Cooling Central Air, Electric
Flooring Carpet, Tile
Furnishings Unfurnished
Window Features Low Emissivity Windows,Plantation Shutters
Appliance ENERGY STAR Qualified Appliances, Gas Cooktop, Disposal, Gas Range, Microwave, Water Softener Owned
Laundry Gas Dryer Hookup, Laundry Room, Upper Level
Exterior
Exterior Feature Barbecue, Porch, Patio, Private Yard, Sprinkler/Irrigation
Parking Features Attached, Electric Vehicle Charging Station(s), Finished Garage, Garage, Garage Door Opener, Inside Entrance, Open, Private
Garage Spaces 2.0
Parking On Site 1
Fence Block, Back Yard
Pool None
Utilities Available Underground Utilities
Amenities Available None
Roof Type Tile
Porch Patio, Porch
Garage 1
Private Pool no
Building
Lot Description Drip Irrigation/Bubblers, Desert Landscaping, Landscaped, Synthetic Grass, < 1/4 Acre
Faces East
Story 2
Sewer Public Sewer
Water Public
Architectural Style Two Story
Structure Type Frame,Stucco
Construction Status RESALE
Schools
Elementary Schools Tanaka Wayne N, Tanaka Wayne N
Middle Schools Faiss, Wilbur & Theresa
High Schools Sierra Vista High
Others
Tax ID 176-08-226-036
Security Features Prewired
Acceptable Financing Cash, Conventional, FHA, VA Loan
Listing Terms Cash, Conventional, FHA, VA Loan
Financing Conventional
Read Less Info
Want to know what your home might be worth? Contact us for a FREE valuation!

Our team is ready to help you sell your home for the highest possible price ASAP

Copyright 2024 of the Las Vegas REALTORS®. All rights reserved.
Bought with Ramon C Wu • O'Harmony Realty LLC
GET MORE INFORMATION

REALTOR®, Broker-Salesman | Lic# BS.0037882

